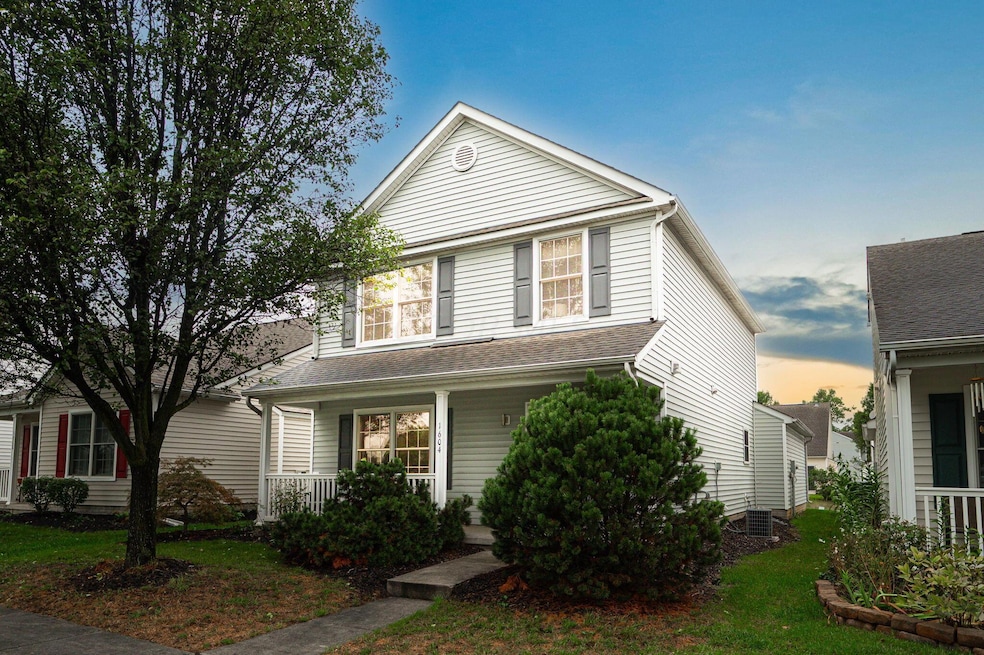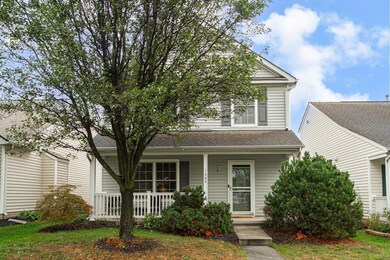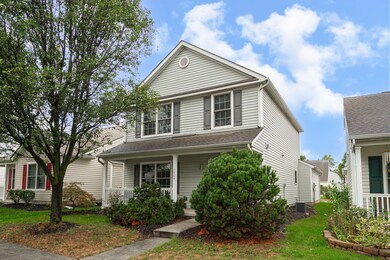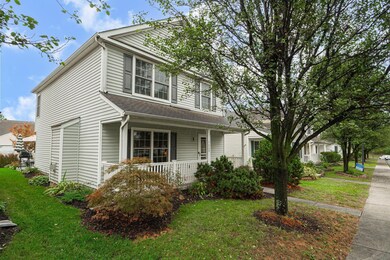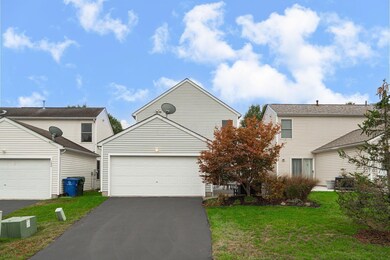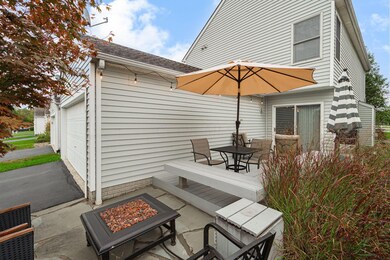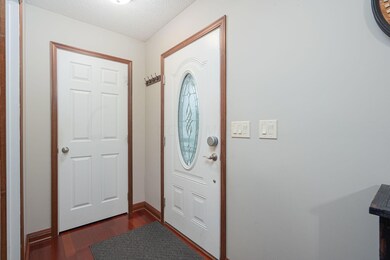
1604 Electra St Unit 106 Columbus, OH 43240
Polaris South NeighborhoodHighlights
- Deck
- 2 Car Attached Garage
- Central Air
- Olentangy Meadows Elementary School Rated A
- Patio
- Carpet
About This Home
As of December 2024This beautifully updated 2-story home features 3 bedrooms and 2.5 baths in the desirable Village of Polaris Park, within the Olentangy School District. The open floor plan includes engineered hardwood floors throughout the first level, a spacious family room with a gas fireplace, and sliding glass doors leading to a maintenance-free composite deck and flagstone patio. The kitchen offers an island, refinished cabinets, stainless steel appliances, and a stylish stone backsplash, with a laundry room nearby. Upstairs, the primary suite has vaulted ceilings, a walk-in closet, and a private bath with a walk-in shower and double sinks. Two additional bedrooms and another full bath complete this level. The two-car garage includes a built-in workbench and storage space. Conveniently located!
Last Agent to Sell the Property
EXP Realty, LLC License #2011000661 Listed on: 10/21/2024

Property Details
Home Type
- Condominium
Est. Annual Taxes
- $5,064
Year Built
- Built in 2005
Lot Details
- No Common Walls
HOA Fees
- $101 Monthly HOA Fees
Parking
- 2 Car Attached Garage
Home Design
- Slab Foundation
Interior Spaces
- 1,584 Sq Ft Home
- 2-Story Property
- Gas Log Fireplace
- Carpet
Kitchen
- Electric Range
- Microwave
- Dishwasher
Bedrooms and Bathrooms
- 3 Bedrooms
Laundry
- Laundry on main level
- Electric Dryer Hookup
Outdoor Features
- Deck
- Patio
Utilities
- Central Air
- Heating System Uses Gas
- Gas Water Heater
Listing and Financial Details
- Assessor Parcel Number 318-434-01-011-481
Community Details
Overview
- Association fees include lawn care, snow removal
- Association Phone (614) 481-4411
- Capital Property Sol HOA
- On-Site Maintenance
Recreation
- Snow Removal
Ownership History
Purchase Details
Home Financials for this Owner
Home Financials are based on the most recent Mortgage that was taken out on this home.Purchase Details
Home Financials for this Owner
Home Financials are based on the most recent Mortgage that was taken out on this home.Purchase Details
Home Financials for this Owner
Home Financials are based on the most recent Mortgage that was taken out on this home.Similar Homes in the area
Home Values in the Area
Average Home Value in this Area
Purchase History
| Date | Type | Sale Price | Title Company |
|---|---|---|---|
| Warranty Deed | $346,000 | Landsel Title | |
| Warranty Deed | $346,000 | Landsel Title | |
| Warranty Deed | $145,000 | Realling Title Box | |
| Warranty Deed | $174,500 | Alliance Title |
Mortgage History
| Date | Status | Loan Amount | Loan Type |
|---|---|---|---|
| Open | $242,200 | New Conventional | |
| Closed | $242,200 | New Conventional | |
| Previous Owner | $122,033 | Credit Line Revolving | |
| Previous Owner | $133,500 | New Conventional | |
| Previous Owner | $130,037 | New Conventional | |
| Previous Owner | $142,373 | FHA | |
| Previous Owner | $139,600 | Fannie Mae Freddie Mac | |
| Closed | $34,900 | No Value Available |
Property History
| Date | Event | Price | Change | Sq Ft Price |
|---|---|---|---|---|
| 12/06/2024 12/06/24 | Sold | $346,000 | -3.9% | $218 / Sq Ft |
| 11/08/2024 11/08/24 | Pending | -- | -- | -- |
| 10/21/2024 10/21/24 | For Sale | $359,900 | 0.0% | $227 / Sq Ft |
| 10/14/2024 10/14/24 | Pending | -- | -- | -- |
| 10/10/2024 10/10/24 | For Sale | $359,900 | +148.2% | $227 / Sq Ft |
| 08/15/2012 08/15/12 | Sold | $145,000 | 0.0% | $92 / Sq Ft |
| 07/16/2012 07/16/12 | Pending | -- | -- | -- |
| 05/10/2012 05/10/12 | For Sale | $145,000 | -- | $92 / Sq Ft |
Tax History Compared to Growth
Tax History
| Year | Tax Paid | Tax Assessment Tax Assessment Total Assessment is a certain percentage of the fair market value that is determined by local assessors to be the total taxable value of land and additions on the property. | Land | Improvement |
|---|---|---|---|---|
| 2024 | $5,046 | $92,650 | $17,500 | $75,150 |
| 2023 | $5,064 | $92,650 | $17,500 | $75,150 |
| 2022 | $4,756 | $70,840 | $13,650 | $57,190 |
| 2021 | $4,782 | $70,840 | $13,650 | $57,190 |
| 2020 | $4,809 | $70,840 | $13,650 | $57,190 |
| 2019 | $3,675 | $56,250 | $10,500 | $45,750 |
| 2018 | $3,692 | $56,250 | $10,500 | $45,750 |
| 2017 | $3,345 | $47,570 | $8,750 | $38,820 |
| 2016 | $3,324 | $47,570 | $8,750 | $38,820 |
| 2015 | $3,037 | $47,570 | $8,750 | $38,820 |
| 2014 | $3,080 | $47,570 | $8,750 | $38,820 |
| 2013 | $3,315 | $50,050 | $8,750 | $41,300 |
Agents Affiliated with this Home
-
J
Seller's Agent in 2024
Jermaine Fox
EXP Realty, LLC
-
D
Seller Co-Listing Agent in 2024
David Brionez
EXP Realty, LLC
-
P
Buyer's Agent in 2024
Punithavathy Sundaresan
Red 1 Realty
-
L
Seller's Agent in 2012
Lori Hicks
Howard Hanna Real Estate Svcs
-
C
Buyer's Agent in 2012
Chris Harpster
RE/MAX
Map
Source: Columbus and Central Ohio Regional MLS
MLS Number: 224035666
APN: 318-434-01-011-481
- 8283 Tegmen St Unit 217
- 8271 Carano Way Unit 15
- 993 Starlight Ln
- 1331 Chaseley Ct
- 1235 Belle Meade Place
- 8135 Barlow Rd
- 1296 Blacksmith Dr
- 8790 Olde Worthington Rd
- 1193 Hollytree Ln Unit 1193
- 7917 Schoolside Dr
- 1143 Green Knoll Dr Unit 1143
- 8321 Sable Crossing Dr
- 7852 Heathcock Ct
- 7640 Doeskin Ct Unit 7640
- 0 Olde Worthington Rd
- 199 Granby Place W
- 1106 Welwyn Dr
- 8194 Baltimore Ave Unit 6E
- 8162 Baltimore Ave Unit 8F
- 1209 Snohomish Ave
