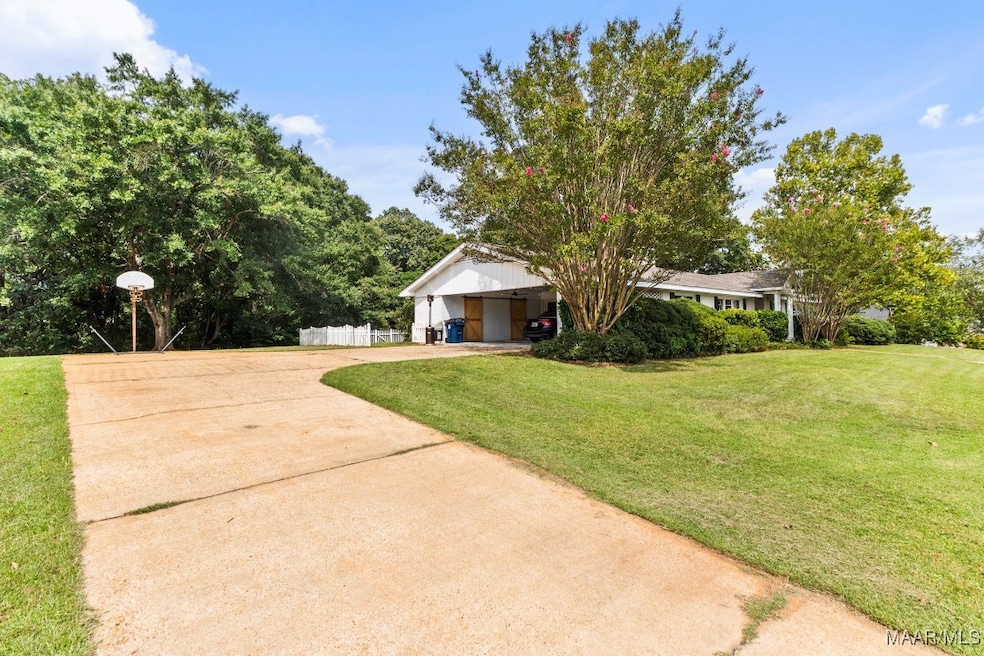1604 Guiding Way Prattville, AL 36067
Estimated payment $1,527/month
Highlights
- Wood Flooring
- Hydromassage or Jetted Bathtub
- No HOA
- Prattville Primary School Rated 10
- 1 Fireplace
- Breakfast Area or Nook
About This Home
Welcome to this spacious 4-bedroom, 3.5-bath home situated on approximately 1 acre in the Beacon Hills Subdivision. Designed with entertaining in mind, this home features two living areas and two dining spaces—one casual with a cozy fireplace and the other more formal for special occasions. Gorgeous hardwood floors flow throughout, adding warmth and character. The kitchen is well-appointed with stainless steel appliances, a pantry, and a quaint breakfast area. The owner’s suite includes double closets, a private bath with a shower, and an additional half bath. Each bedroom offers private access to a bathroom—two guest bedrooms share a Jack and Jill bath, while the third has access to the hall bath—making this home perfect for a growing family or in-laws. Additional features include a laundry room with a utility sink, a two-car carport, and an attached storage room. Enjoy the convenience of being just minutes from downtown Prattville, shopping, and medical facilities. Don’t miss your chance to see this fantastic home—call today to schedule your showing!
Home Details
Home Type
- Single Family
Est. Annual Taxes
- $743
Year Built
- Built in 1964
Lot Details
- 1 Acre Lot
- Lot Dimensions are 172.44 x 223.9 x 0
- Partially Fenced Property
Parking
- 2 Attached Carport Spaces
Home Design
- Brick Exterior Construction
- Slab Foundation
- Vinyl Siding
Interior Spaces
- 2,652 Sq Ft Home
- 1-Story Property
- 1 Fireplace
- Blinds
Kitchen
- Breakfast Area or Nook
- Electric Oven
- Electric Cooktop
- Plumbed For Ice Maker
- Dishwasher
Flooring
- Wood
- Tile
Bedrooms and Bathrooms
- 4 Bedrooms
- Split Bedroom Floorplan
- Linen Closet
- Hydromassage or Jetted Bathtub
- Separate Shower
Laundry
- Laundry Room
- Washer and Dryer Hookup
Location
- Outside City Limits
Schools
- Prattville Elementary School
- Prattville Junior High School
- Prattville High School
Utilities
- Cooling Available
- Heat Pump System
- Multiple Water Heaters
- Electric Water Heater
Community Details
- No Home Owners Association
- Beacon Hills Subdivision
Listing and Financial Details
- Assessor Parcel Number 18-01-12-0-004-030-028
Map
Home Values in the Area
Average Home Value in this Area
Tax History
| Year | Tax Paid | Tax Assessment Tax Assessment Total Assessment is a certain percentage of the fair market value that is determined by local assessors to be the total taxable value of land and additions on the property. | Land | Improvement |
|---|---|---|---|---|
| 2024 | $743 | $25,300 | $0 | $0 |
| 2023 | $712 | $24,280 | $0 | $0 |
| 2022 | $705 | $24,080 | $0 | $0 |
| 2021 | $602 | $20,740 | $0 | $0 |
| 2020 | $603 | $20,760 | $0 | $0 |
| 2019 | $606 | $20,880 | $0 | $0 |
| 2018 | $641 | $22,000 | $0 | $0 |
| 2015 | $637 | $0 | $0 | $0 |
| 2014 | -- | $21,680 | $4,000 | $17,680 |
| 2013 | -- | $19,760 | $3,000 | $16,760 |
Property History
| Date | Event | Price | Change | Sq Ft Price |
|---|---|---|---|---|
| 09/11/2025 09/11/25 | For Sale | $275,000 | -- | $104 / Sq Ft |
Purchase History
| Date | Type | Sale Price | Title Company |
|---|---|---|---|
| Warranty Deed | -- | -- |
Mortgage History
| Date | Status | Loan Amount | Loan Type |
|---|---|---|---|
| Open | $140,000 | New Conventional | |
| Closed | $140,000 | New Conventional | |
| Closed | $151,865 | Purchase Money Mortgage |
Source: Montgomery Area Association of REALTORS®
MLS Number: 579931
APN: 18-01-12-0-004-030-028-0
- 1603 Guiding Way
- 0 Morningview Dr Unit 578592
- 1316 Northington Rd
- 701 Emerald Dr Unit LOT 10
- 712 Fountain Ln
- 811 Mountain Lake Ct
- 813 Carter Rd
- 801 Carter Rd
- 501 Merritt Ln
- 672 Lower Kingston Rd
- 106 Noccalula Ct
- 624 Lower Kingston Rd Unit Lot 1
- 203 Evergreen St
- 2702 Wynfrey Dr
- 2528 Wyngate Dr
- 0 Easy Ct
- 134 Live Oak Dr
- 931 Fireside Dr
- 1287 Tallant Dr
- 807 Dunvegan Dr
- 110 Bridge St
- 1220 W Highway 14 Hwy Unit lot 26
- 462 Warren Cir
- 783 Park Ln
- 779 Park Ln
- 100 Danya Ct
- 2039 Dawsons Mill Ln
- 316 Walker St
- 1109 Deramus Ct
- 1250 Charleston Dr
- 1310 Fairview Ave
- 100 Sheila Blvd
- 1736 Twelve Oaks Ln
- 1079 E Poplar St
- 1130 Benjamin Way
- 703 Kingsley Dr
- 601 McQueen Village Rd
- 100 McQueen Smith Rd S
- 620 Madison Dr
- 612 Little Farm Rd







