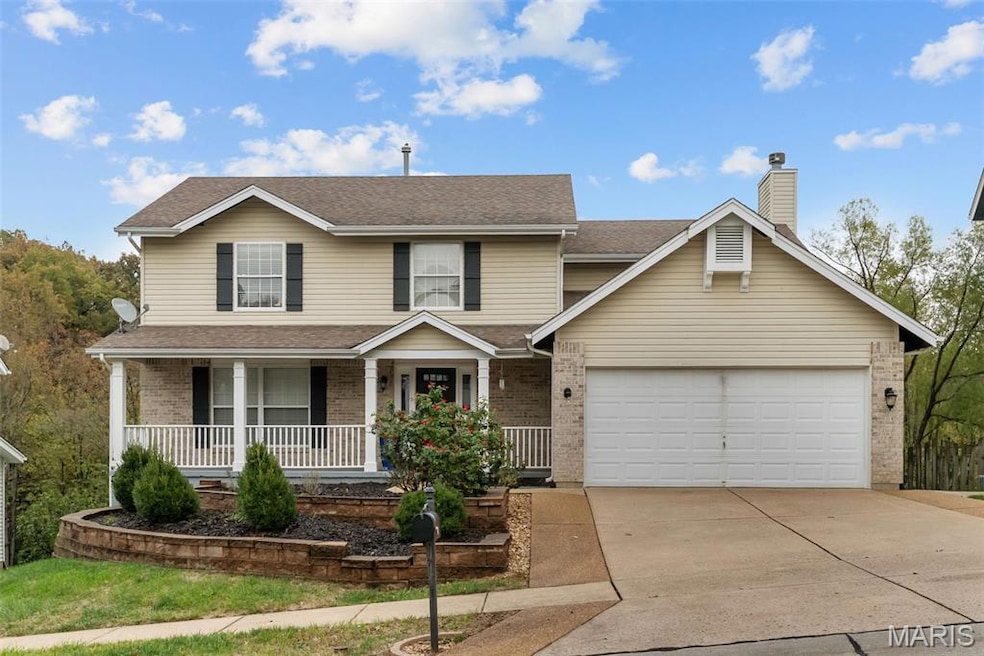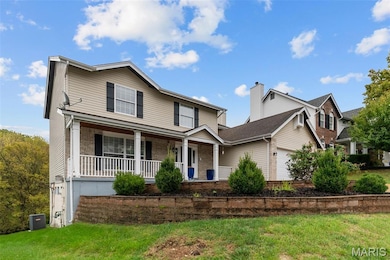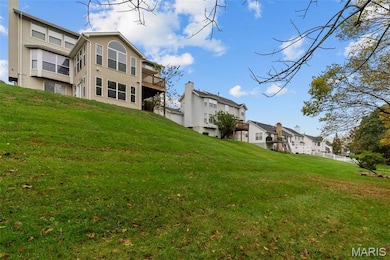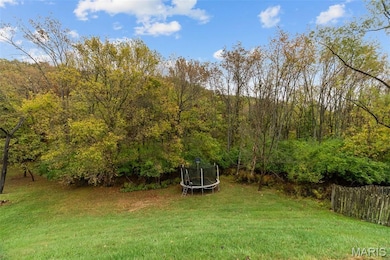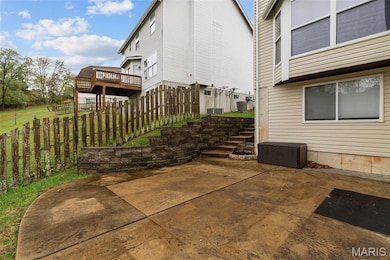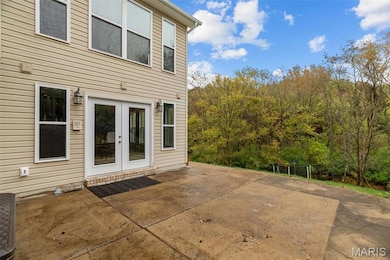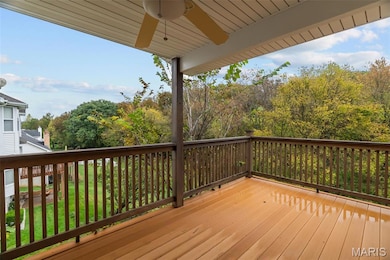1604 Ivy Chase Ln Fenton, MO 63026
Estimated payment $3,293/month
Highlights
- Open Floorplan
- Great Room with Fireplace
- Traditional Architecture
- Stanton Elementary School Rated A-
- Vaulted Ceiling
- Wood Flooring
About This Home
Welcome to 1604 Ivy Chase Lane, a beautifully appointed home offering comfort and style across three levels. The home features a primary bedroom with wood floors and a walk in closet.. The primary bathroom boasts tile floors, dual sinks, a jacuzzi tub, and a dual-head glass shower with a steam feature. Three additional carpeted bedrooms on the second floor provide ample space. A second bathroom offers tile floors, dual sinks, and a shower/tub combo. On the main floor, you'll find a tiled entry and hallway, a convenient half bath with tile, a carpeted dining room, and a cozy carpeted sitting room. The living room, open to the kitchen, features carpet and a gas fireplace. A sunroom with wood floors and a ceiling fan opens to a walkout composite deck. The kitchen is a chef's delight with tile flooring, abundant cabinet space, a sliding door pantry, a ceiling fan, and bar counter seating. It comes equipped a built-in microwave, gas cooktop, gas oven, refrigerator
Home Details
Home Type
- Single Family
Est. Annual Taxes
- $6,317
Year Built
- Built in 1998 | Remodeled
Lot Details
- 8,712 Sq Ft Lot
HOA Fees
- $29 Monthly HOA Fees
Parking
- 2 Car Garage
- Garage Door Opener
Home Design
- Traditional Architecture
- Brick Veneer
- Shingle Roof
- Asphalt Roof
- Vinyl Siding
Interior Spaces
- 2-Story Property
- Open Floorplan
- Bar
- Vaulted Ceiling
- Ceiling Fan
- Gas Fireplace
- Great Room with Fireplace
- 2 Fireplaces
- Breakfast Room
- Formal Dining Room
- Recreation Room with Fireplace
- Workshop
- Fire and Smoke Detector
- Laundry on main level
Kitchen
- Breakfast Bar
- Built-In Oven
- Gas Range
- Microwave
- Dishwasher
- Kitchen Island
- Granite Countertops
- Disposal
Flooring
- Wood
- Carpet
Bedrooms and Bathrooms
- 4 Bedrooms
- Walk-In Closet
- Soaking Tub
- Separate Shower
Basement
- Walk-Out Basement
- Basement Fills Entire Space Under The House
- Basement Ceilings are 8 Feet High
- Sump Pump
- Fireplace in Basement
- Bedroom in Basement
Schools
- Stanton Elem. Elementary School
- Rockwood South Middle School
- Rockwood Summit Sr. High School
Utilities
- Central Heating and Cooling System
- 220 Volts
- Gas Water Heater
- Cable TV Available
Listing and Financial Details
- Assessor Parcel Number 28Q-61-0311
Community Details
Overview
- Ivy Chase Association
Amenities
- Common Area
Map
Home Values in the Area
Average Home Value in this Area
Tax History
| Year | Tax Paid | Tax Assessment Tax Assessment Total Assessment is a certain percentage of the fair market value that is determined by local assessors to be the total taxable value of land and additions on the property. | Land | Improvement |
|---|---|---|---|---|
| 2025 | $6,317 | $86,420 | $26,280 | $60,140 |
| 2024 | $6,317 | $84,910 | $14,780 | $70,130 |
| 2023 | $6,311 | $84,910 | $14,780 | $70,130 |
| 2022 | $5,305 | $66,460 | $13,150 | $53,310 |
| 2021 | $5,264 | $66,460 | $13,150 | $53,310 |
| 2020 | $5,520 | $67,030 | $13,150 | $53,880 |
| 2019 | $5,537 | $67,030 | $13,150 | $53,880 |
| 2018 | $5,125 | $59,510 | $11,500 | $48,010 |
| 2017 | $5,083 | $59,510 | $11,500 | $48,010 |
| 2016 | $4,967 | $58,720 | $11,500 | $47,220 |
| 2015 | $4,864 | $58,720 | $11,500 | $47,220 |
| 2014 | $4,635 | $54,530 | $10,770 | $43,760 |
Property History
| Date | Event | Price | List to Sale | Price per Sq Ft | Prior Sale |
|---|---|---|---|---|---|
| 11/17/2025 11/17/25 | Price Changed | $520,000 | -2.8% | $191 / Sq Ft | |
| 11/10/2025 11/10/25 | Price Changed | $535,000 | -2.7% | $196 / Sq Ft | |
| 11/06/2025 11/06/25 | For Sale | $550,000 | +41.1% | $202 / Sq Ft | |
| 08/17/2018 08/17/18 | Sold | -- | -- | -- | View Prior Sale |
| 06/25/2018 06/25/18 | Price Changed | $389,900 | -2.5% | $98 / Sq Ft | |
| 06/05/2018 06/05/18 | For Sale | $399,900 | -- | $100 / Sq Ft |
Purchase History
| Date | Type | Sale Price | Title Company |
|---|---|---|---|
| Warranty Deed | -- | Copper Title Llc | |
| Warranty Deed | $288,000 | Us Title Main | |
| Interfamily Deed Transfer | -- | Freedom Title | |
| Warranty Deed | -- | -- |
Mortgage History
| Date | Status | Loan Amount | Loan Type |
|---|---|---|---|
| Open | $358,896 | New Conventional | |
| Previous Owner | $282,783 | FHA | |
| Previous Owner | $177,000 | New Conventional | |
| Previous Owner | $180,500 | No Value Available |
Source: MARIS MLS
MLS Number: MIS25074934
APN: 28Q-61-0311
- 1800 Harbor Mill Dr
- 1318 Summers End Dr
- 457 Avalon View Ct
- 814 Summit Glen Ct
- 2 Salvation Ridge Ct
- 1881 San Pedro Ln
- 1443 Summerpoint Ln
- 1222 Perdiz Ln
- 1405 Durango Ln Unit 3
- 1655 Valley Park Rd
- 1273 Pequeno Ln
- 1185 Scheel Ln
- 1823 Dover Trace Dr
- 732 Rockshire Dr
- 1201 Diamond Valley Dr
- 0 Unknown Unit MIS25061192
- 2009 Gladiator Dr
- 1281 Hawkins Bend Ct
- 1524 Shalimar Ridge Ln
- 2245 Fenway Farms Trail
- 2114 Meramec Ridge Ct
- 1041 Piedras Pkwy
- 91 Kaiman Ln
- 1378 Frost Wood Trail Ln
- 1054 Green Mountain Ct
- 1465-1469 Parkside Commons Ct
- 805 Arlington Glen Dr
- 301 Clay Creek Trail
- 39 Pansy Dr Unit 39
- 1542 Glenn Brooke Woods Cir
- 470 Summit Tree Ct
- 1447 Pepperdine Ct
- 1135 London Circle Ln
- 1911 Walden Ln
- 31 Delores Dr
- 925 Meramec Grove Dr
- 845 Forest Ave Unit 103
- 887 Thousand Pines Dr
- 600 Park Commons Ct
- 101 Forest Pkwy
