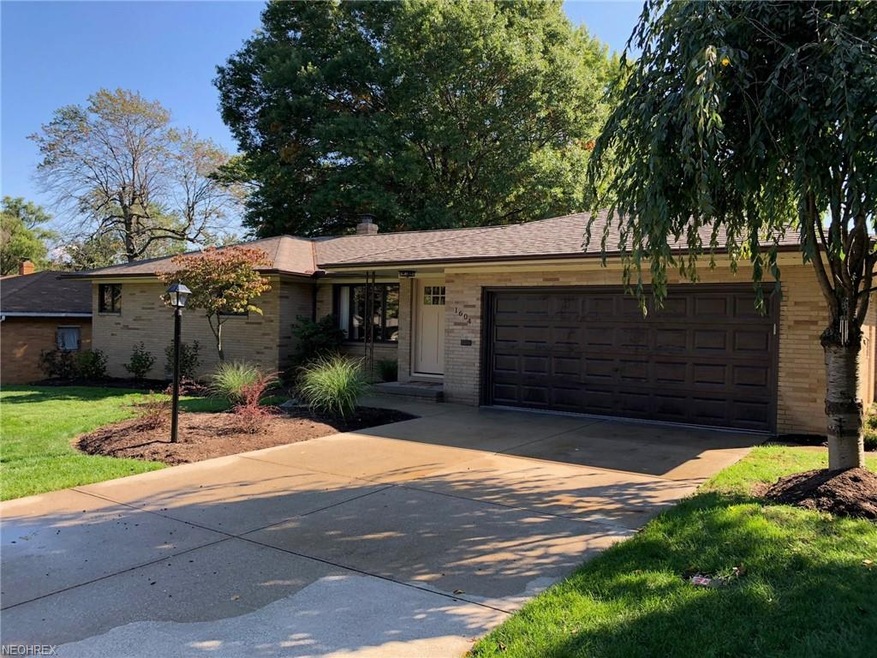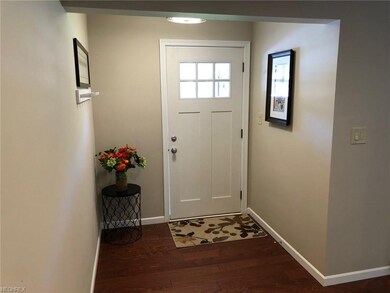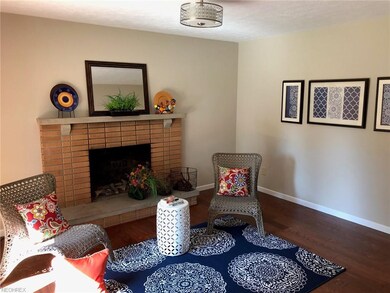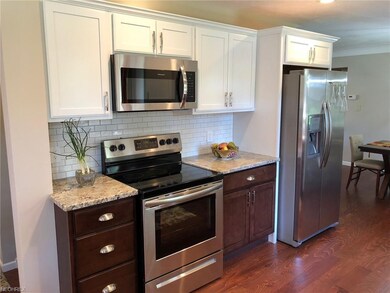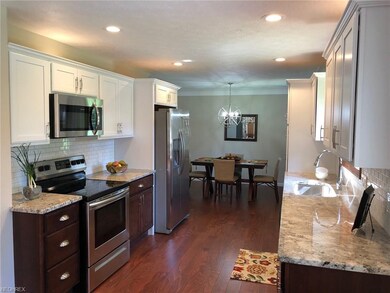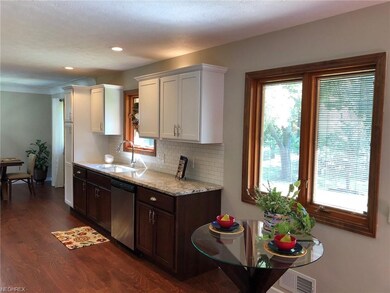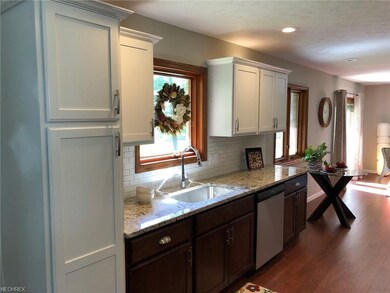
1604 Justo Ln Seven Hills, OH 44131
Highlights
- View of Trees or Woods
- 1 Fireplace
- Patio
- Wooded Lot
- 2 Car Attached Garage
- Park
About This Home
As of November 2018Don't miss out on this completely remodeled home in Seven Hills! All brick construction! Large open floor plan with 4 large bedrooms including a master suite and over 3500sf of finished space! Large finished basement with HUGE bonus room and an office/potential 5th bedroom! New custom kitchen with granite countertops, stainless steel appliances, new cabinets and even more! New flooring, woodwork, doors and more! New Landscaping! New furnace and air conditioning, and hot water tank! Newer Roof! Pella windows! Hardwood flooring throughout the main area! Large Backyard! Lots of storage! Large back patio! Move-in-Ready! Feels like a model home!
Last Agent to Sell the Property
2000 Professional Realty License #2009002393 Listed on: 10/09/2018
Home Details
Home Type
- Single Family
Est. Annual Taxes
- $4,921
Year Built
- Built in 1963
Lot Details
- 0.31 Acre Lot
- Lot Dimensions are 86x155
- Street terminates at a dead end
- North Facing Home
- Wooded Lot
Home Design
- Brick Exterior Construction
- Asphalt Roof
Interior Spaces
- 1-Story Property
- 1 Fireplace
- Views of Woods
- Finished Basement
- Basement Fills Entire Space Under The House
- Fire and Smoke Detector
Kitchen
- Range
- Microwave
- Dishwasher
- Disposal
Bedrooms and Bathrooms
- 4 Bedrooms
Parking
- 2 Car Attached Garage
- Garage Drain
- Garage Door Opener
Outdoor Features
- Patio
Utilities
- Forced Air Heating and Cooling System
- Heating System Uses Gas
Listing and Financial Details
- Assessor Parcel Number 551-32-032
Community Details
Overview
- A B Galetovich 01 Community
Recreation
- Park
Ownership History
Purchase Details
Home Financials for this Owner
Home Financials are based on the most recent Mortgage that was taken out on this home.Purchase Details
Home Financials for this Owner
Home Financials are based on the most recent Mortgage that was taken out on this home.Purchase Details
Purchase Details
Purchase Details
Purchase Details
Similar Homes in the area
Home Values in the Area
Average Home Value in this Area
Purchase History
| Date | Type | Sale Price | Title Company |
|---|---|---|---|
| Warranty Deed | $254,900 | Chicago Title Ins Co | |
| Warranty Deed | $145,728 | Chicago Title Ins Co | |
| Fiduciary Deed | $161,500 | Land Title Agency | |
| Deed | -- | -- | |
| Deed | -- | -- | |
| Deed | -- | -- |
Mortgage History
| Date | Status | Loan Amount | Loan Type |
|---|---|---|---|
| Open | $234,900 | Adjustable Rate Mortgage/ARM | |
| Previous Owner | $40,000 | Credit Line Revolving |
Property History
| Date | Event | Price | Change | Sq Ft Price |
|---|---|---|---|---|
| 11/29/2018 11/29/18 | Sold | $254,900 | -1.9% | $72 / Sq Ft |
| 10/09/2018 10/09/18 | Pending | -- | -- | -- |
| 10/09/2018 10/09/18 | For Sale | $259,900 | +78.3% | $74 / Sq Ft |
| 07/16/2018 07/16/18 | Sold | $145,728 | +0.5% | $49 / Sq Ft |
| 06/23/2018 06/23/18 | Pending | -- | -- | -- |
| 06/20/2018 06/20/18 | Price Changed | $145,000 | -14.7% | $49 / Sq Ft |
| 06/13/2018 06/13/18 | For Sale | $169,900 | -- | $57 / Sq Ft |
Tax History Compared to Growth
Tax History
| Year | Tax Paid | Tax Assessment Tax Assessment Total Assessment is a certain percentage of the fair market value that is determined by local assessors to be the total taxable value of land and additions on the property. | Land | Improvement |
|---|---|---|---|---|
| 2024 | $5,794 | $96,880 | $16,135 | $80,745 |
| 2023 | $6,223 | $89,220 | $14,460 | $74,760 |
| 2022 | $6,188 | $89,220 | $14,460 | $74,760 |
| 2021 | $6,378 | $89,220 | $14,460 | $74,760 |
| 2020 | $4,829 | $59,680 | $11,760 | $47,920 |
| 2019 | $4,580 | $170,500 | $33,600 | $136,900 |
| 2018 | $4,648 | $59,680 | $11,760 | $47,920 |
| 2017 | $4,923 | $57,860 | $10,260 | $47,600 |
| 2016 | $4,887 | $57,860 | $10,260 | $47,600 |
| 2015 | $9,618 | $57,860 | $10,260 | $47,600 |
| 2014 | $9,618 | $56,180 | $9,940 | $46,240 |
Agents Affiliated with this Home
-
D
Seller's Agent in 2018
Dean Razek
2000 Professional Realty
(440) 213-3033
6 in this area
19 Total Sales
-

Seller's Agent in 2018
Steve Shamblin
Arrow Realty
(310) 272-3853
1 in this area
82 Total Sales
-

Buyer's Agent in 2018
Angela Giarikos
RE/MAX
(216) 598-0039
2 in this area
114 Total Sales
Map
Source: MLS Now
MLS Number: 4044146
APN: 551-32-032
- 918 Starlight Dr
- 1436 Simich Dr
- 2703 Pasadena Dr
- 321 Justo Ln
- 2660 S Mary Ln
- 6580 Crossview Rd
- 1030 Guadalupe Dr
- 1161 Parkhaven Dr
- 7020 Donna Rae Dr
- 6661 Cheryl Ann Dr
- 805 Bittersweet Dr
- VL Laura Lee Ln
- 4099 Chestnut Rd
- 80 Panorama Dr
- 196 E Ridgewood Dr
- 6648 Great Oaks Pkwy
- 376 Calvin Dr
- 5108 Great Oaks Pkwy
- 3479 Jasmine Dr
- 6273 Gale Dr
