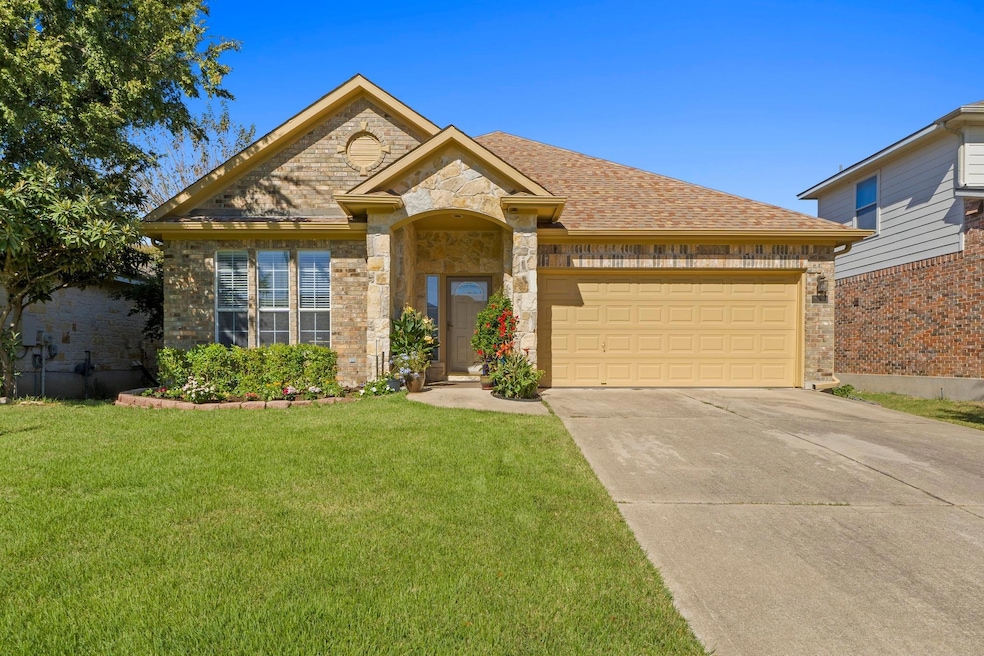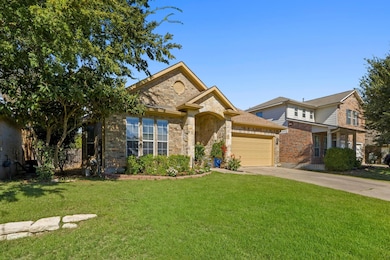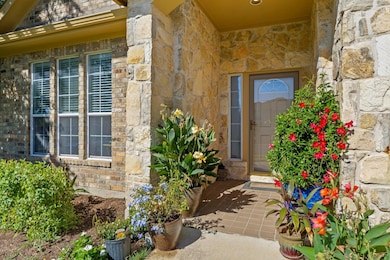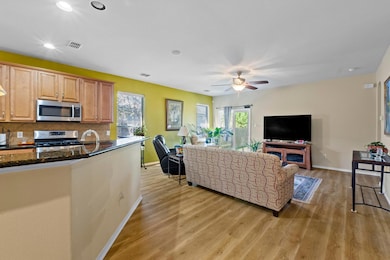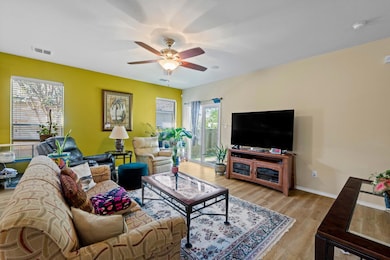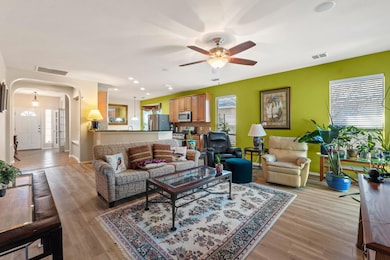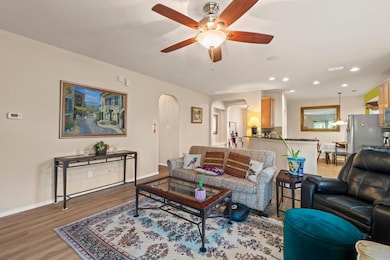1604 Musket Valley Trail Austin, TX 78754
Pioneer Crossing NeighborhoodEstimated payment $2,635/month
Highlights
- Open Floorplan
- Wooded Lot
- Community Pool
- Clubhouse
- Granite Countertops
- Sport Court
About This Home
Welcome to this beautifully maintained single-story gem that offers the perfect blend of comfort, convenience, and low-maintenance appeal. Step inside to an open floorplan bathed in natural light, featuring recessed lighting, ceiling fans, and a seamless flow from the entrance foyer to the living areas. The spacious primary suite boasts a walk-in closet and double vanity. Two additional bedrooms provide flexibility as well as a separate study which features elegant French doors. The heart of the home is its well-appointed kitchen, equipped with granite countertops, a breakfast bar, pantry, stainless steel appliances, and ample cabinetry. Adjacent dining and living areas create an ideal space for entertaining or everyday relaxation. Outdoors you’ll find automatic sprinklers, gutters, and beautiful landscaping. Recent improvements ensure peace of mind: a 30-year composite shingle roof (2019), a natural gas water heater (2021), and a central HVAC system with gas heating and electric central air conditioning (2019). Situated in the vibrant Manor ISD (Pioneer Crossing Elementary, Manor Middle & High), this home places you minutes from everything Austin has to offer. Enjoy quick access to downtown Austin, the Domain's premier shopping and dining, and major tech employers like Samsung, Dell, and Applied Materials.
Listing Agent
Goodrich Realty LLC Brokerage Phone: (512) 270-1091 License #0488912 Listed on: 11/12/2025
Home Details
Home Type
- Single Family
Est. Annual Taxes
- $7,711
Year Built
- Built in 2003
Lot Details
- 6,569 Sq Ft Lot
- South Facing Home
- Landscaped
- Wooded Lot
- Back Yard Fenced and Front Yard
HOA Fees
- $43 Monthly HOA Fees
Parking
- 2 Car Attached Garage
Home Design
- Brick Exterior Construction
- Slab Foundation
- Composition Roof
- Masonry Siding
- Stone Siding
- HardiePlank Type
Interior Spaces
- 1,932 Sq Ft Home
- 1-Story Property
- Open Floorplan
- Built-In Features
- Ceiling Fan
- Recessed Lighting
- Blinds
- Entrance Foyer
Kitchen
- Breakfast Bar
- Gas Range
- Microwave
- Dishwasher
- Stainless Steel Appliances
- Granite Countertops
- Disposal
Flooring
- Carpet
- Tile
- Vinyl
Bedrooms and Bathrooms
- 3 Main Level Bedrooms
- Walk-In Closet
- 2 Full Bathrooms
- Double Vanity
Home Security
- Carbon Monoxide Detectors
- Fire and Smoke Detector
Accessible Home Design
- No Interior Steps
Outdoor Features
- Patio
- Shed
- Rain Gutters
Schools
- Pioneer Crossing Elementary School
- Manor Middle School
- Manor High School
Utilities
- Central Heating and Cooling System
- Vented Exhaust Fan
- ENERGY STAR Qualified Water Heater
- High Speed Internet
Listing and Financial Details
- Assessor Parcel Number 02453001050000
- Tax Block B
Community Details
Overview
- Association fees include common area maintenance
- Goodwin Association
- Pioneer Crossing West Sec 02 Subdivision
Amenities
- Community Barbecue Grill
- Picnic Area
- Common Area
- Clubhouse
Recreation
- Sport Court
- Community Playground
- Community Pool
- Park
- Trails
Security
- Controlled Access
Map
Home Values in the Area
Average Home Value in this Area
Tax History
| Year | Tax Paid | Tax Assessment Tax Assessment Total Assessment is a certain percentage of the fair market value that is determined by local assessors to be the total taxable value of land and additions on the property. | Land | Improvement |
|---|---|---|---|---|
| 2025 | $5,868 | $365,000 | $120,906 | $244,094 |
| 2023 | $5,031 | $328,144 | $0 | $0 |
| 2022 | $6,952 | $298,313 | $0 | $0 |
| 2021 | $6,690 | $271,194 | $35,000 | $254,001 |
| 2020 | $6,146 | $246,540 | $35,000 | $211,540 |
| 2018 | $5,974 | $235,487 | $35,000 | $200,487 |
| 2017 | $5,961 | $233,462 | $35,000 | $199,917 |
| 2016 | $5,419 | $212,238 | $35,000 | $179,953 |
| 2015 | $4,252 | $192,944 | $35,000 | $161,359 |
| 2014 | $4,252 | $175,404 | $35,000 | $140,404 |
Property History
| Date | Event | Price | List to Sale | Price per Sq Ft |
|---|---|---|---|---|
| 11/12/2025 11/12/25 | For Sale | $369,000 | -- | $191 / Sq Ft |
Purchase History
| Date | Type | Sale Price | Title Company |
|---|---|---|---|
| Interfamily Deed Transfer | -- | None Available | |
| Vendors Lien | -- | Itc | |
| Vendors Lien | -- | Chicago Title Insurance Co | |
| Warranty Deed | -- | -- |
Mortgage History
| Date | Status | Loan Amount | Loan Type |
|---|---|---|---|
| Open | $167,226 | FHA | |
| Previous Owner | $136,000 | Purchase Money Mortgage | |
| Previous Owner | $161,500 | Purchase Money Mortgage |
Source: Unlock MLS (Austin Board of REALTORS®)
MLS Number: 1174937
APN: 547637
- 1717 Roseburg Dr
- 11509 Timber Heights Dr
- 11716 Larch Valley Dr
- 11725 Timber Heights Dr
- 1400 Brixey Cove
- 1316 Deupree Dr
- 11925 Timber Heights Dr
- 11901 Shropshire Blvd
- 1309 Deupree Dr
- 11507 February Dr
- 1207 Crupp Ct
- 1403 Baronets Trail
- 1305 Dominique Dr
- 11505 January Dr
- 11303 Nicole Cove
- 11404 Walnut Ridge Dr Unit 10
- 11404 Walnut Ridge Dr Unit 14
- 11404 Walnut Ridge Dr Unit 5
- 11404 Walnut Ridge Dr Unit 13
- 11404 Walnut Ridge Dr Unit 4
- 1608 Goddard Bluff Dr
- 11321 Gadsen Ln Unit 93
- 11319 Gadsen Ln Unit 94
- 1709 Tun Tavern Trail
- 1810 Roseburg Dr
- 1711 Tun Tavern Trail Unit 36
- 1805 Roseburg Dr Unit 31
- 1709 Bush Coat Ln
- 1614 Roseburg Dr
- 1712 Bush Coat Ln
- 1433 Biscuit Dr
- 1717 Bowerton Dr
- 1408 Biscuit Dr
- 11716 Larch Valley Dr
- 11421 Gossamer Dr
- 11416 Flushwing Dr
- 11725 Timber Heights Dr
- 12001 Dessau Rd
- 11512 Flushwing Dr
- 2013 Sorghum Hill Dr
