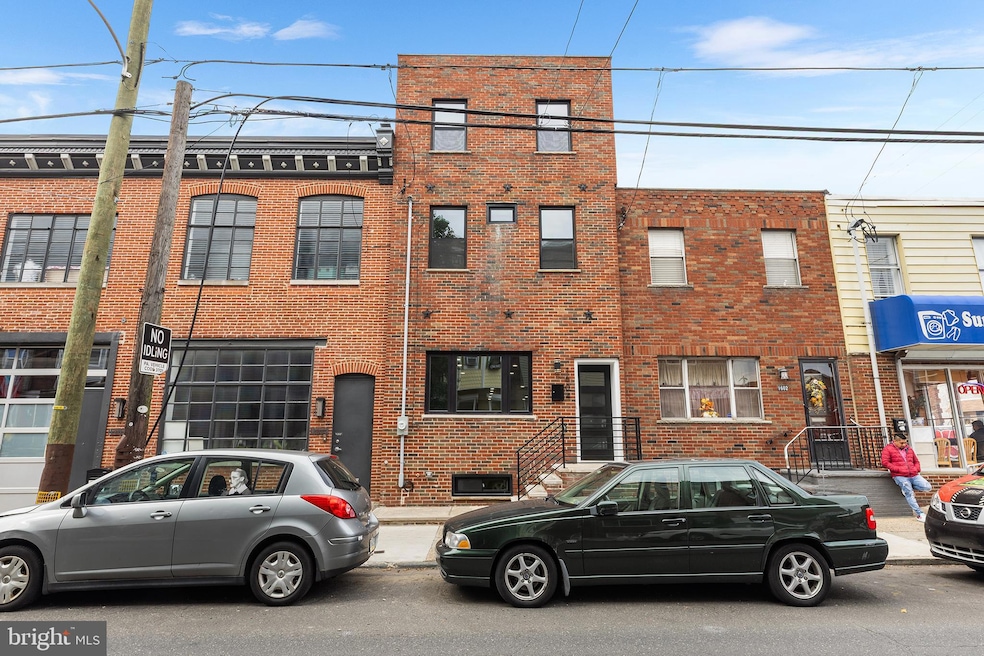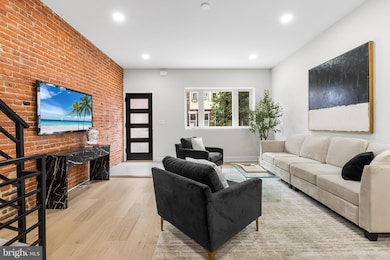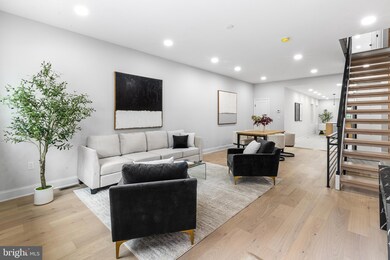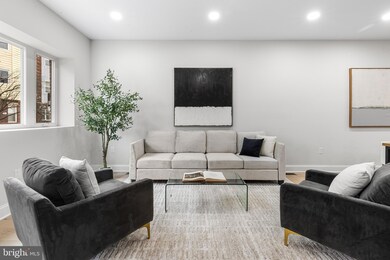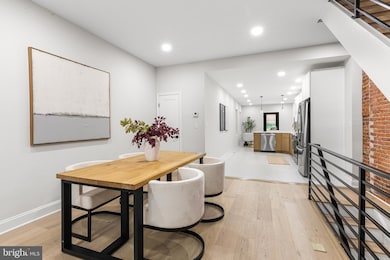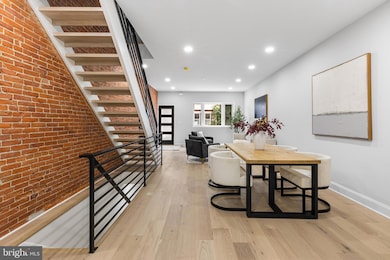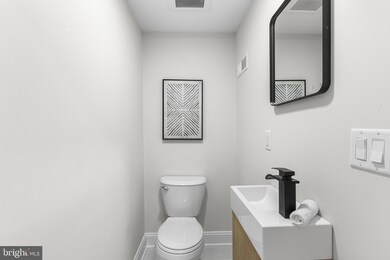1604 S 8th St Philadelphia, PA 19148
East Passyunk NeighborhoodEstimated payment $3,805/month
Highlights
- Open Floorplan
- Straight Thru Architecture
- No HOA
- Deck
- Wood Flooring
- Stainless Steel Appliances
About This Home
1604 S 8th Street, a brand new 3-Story renovation with a 10 year tax abatement* just steps away from the Singing Fountain in booming Passyunk Square. This property boasts 3 Bedrooms, 3.5 Bathrooms, dual zone HVAC, a roof deck, rear yard, finished basement and roughly 2,700/SF of living space. When you walk through the front door, you will find wide plank white oak flooring that continues throughout the above grade levels of the home. The first floor offers large areas for both living and dining. A powder room is located off to the side for convenience and guests. The kitchen is expansive and outfitted with transitional, slim-shaker white & white oak cabinetry, quartz countertops and stainless steel GE appliances. Even more living space is offered behind the kitchen that leads out to your spacious rear yard. Head up the custom white oak open riser staircase to the 2nd floor to find 2 large bedrooms, one of them being en-suite, a utility closet and a large laundry room. On the 3rd Floor you will find the Primary Suite with a bedroom large enough to fit the bed of your choice and a walk-through closest to the luxurious Primary Bath. Towards the back of the 3rd floor is a wet bar with a beverage fridge and a door that leads out to your tiled, private, roof deck. Downstairs is a fully finished basement for extra living space or whatever else your mind could imagine. Think gym, office, playroom, storage etc. With a WalkScore of 93, 1604 S 8th St is a Walker’s Paradise and located within walking distance to Passyunk’s most desirable spots, including; Tesiny, Rival Bros. Coffee, River Twice, Palizzi Social Club, Supérette, Sao, Termini Bros. and many many more. Leave your car parked, or ditch it completely because everything you need is within steps of your new home.
Townhouse Details
Home Type
- Townhome
Est. Annual Taxes
- $1,310
Year Built
- Built in 1920
Lot Details
- 1,120 Sq Ft Lot
- Lot Dimensions are 16.00 x 70.00
- East Facing Home
Home Design
- Straight Thru Architecture
- Flat Roof Shape
- Stone Foundation
- Masonry
Interior Spaces
- Property has 3 Levels
- Open Floorplan
- Wet Bar
- Dining Area
- Wood Flooring
- Natural lighting in basement
Kitchen
- Eat-In Kitchen
- Gas Oven or Range
- Range Hood
- Microwave
- Dishwasher
- Stainless Steel Appliances
- Kitchen Island
- Disposal
Bedrooms and Bathrooms
- 3 Bedrooms
- Walk-In Closet
Outdoor Features
- Deck
- Patio
Utilities
- Forced Air Heating and Cooling System
- Electric Water Heater
Community Details
- No Home Owners Association
- Passyunk Square Subdivision
Listing and Financial Details
- Tax Lot 317
- Assessor Parcel Number 012374600
Map
Home Values in the Area
Average Home Value in this Area
Tax History
| Year | Tax Paid | Tax Assessment Tax Assessment Total Assessment is a certain percentage of the fair market value that is determined by local assessors to be the total taxable value of land and additions on the property. | Land | Improvement |
|---|---|---|---|---|
| 2026 | $1,310 | $420,100 | $84,020 | $336,080 |
| 2025 | $1,310 | $420,100 | $84,020 | $336,080 |
| 2024 | $1,310 | $420,100 | $84,020 | $336,080 |
| 2023 | $1,310 | $368,000 | $73,600 | $294,400 |
| 2022 | $1,310 | $93,600 | $73,600 | $20,000 |
| 2021 | $1,310 | $0 | $0 | $0 |
| 2020 | $1,310 | $0 | $0 | $0 |
| 2019 | $1,310 | $0 | $0 | $0 |
| 2018 | $0 | $0 | $0 | $0 |
| 2017 | $1,310 | $0 | $0 | $0 |
| 2016 | $1,310 | $0 | $0 | $0 |
| 2015 | -- | $0 | $0 | $0 |
| 2014 | -- | $209,500 | $20,384 | $189,116 |
| 2012 | -- | $9,984 | $1,955 | $8,029 |
Property History
| Date | Event | Price | List to Sale | Price per Sq Ft | Prior Sale |
|---|---|---|---|---|---|
| 10/16/2025 10/16/25 | For Sale | $699,900 | +89.2% | $259 / Sq Ft | |
| 07/07/2023 07/07/23 | Sold | $370,000 | 0.0% | $190 / Sq Ft | View Prior Sale |
| 07/07/2023 07/07/23 | Sold | $370,000 | -5.1% | $190 / Sq Ft | View Prior Sale |
| 05/13/2023 05/13/23 | Pending | -- | -- | -- | |
| 05/13/2023 05/13/23 | Pending | -- | -- | -- | |
| 04/20/2023 04/20/23 | For Sale | $389,900 | 0.0% | $201 / Sq Ft | |
| 02/24/2023 02/24/23 | Price Changed | $389,900 | -2.5% | $201 / Sq Ft | |
| 02/23/2023 02/23/23 | Price Changed | $399,900 | +2.6% | $206 / Sq Ft | |
| 02/23/2023 02/23/23 | Price Changed | $389,900 | -2.5% | $201 / Sq Ft | |
| 01/06/2023 01/06/23 | For Sale | $399,900 | -- | $206 / Sq Ft |
Purchase History
| Date | Type | Sale Price | Title Company |
|---|---|---|---|
| Deed | $370,000 | None Listed On Document | |
| Deed | -- | -- |
Mortgage History
| Date | Status | Loan Amount | Loan Type |
|---|---|---|---|
| Open | $506,000 | New Conventional |
Source: Bright MLS
MLS Number: PAPH2547596
APN: 012374600
- 732 Tasker St Unit 3
- 708 Tasker St
- 742 Morris St Unit 1
- 1713 S 8th St Unit 1
- 612 Cross St
- 1535 S 10th St Unit 1
- 1535 S 10th St Unit 2
- 1418 S 9th St Unit ID1314945P
- 1418 S 9th St Unit ID1314942P
- 1418 S 9th St Unit ID1314943P
- 1710 S 10th St Unit 2
- 539 Fernon St
- 1816 S 9th St Unit ID1314962P
- 1816 S 9th St Unit ID1314950P
- 1417 E Passyunk Ave Unit 2
- 1033 Tasker St Unit 3
- 617 Mcclellan St
- 714 Medina St
- 622 Mcclellan St
- 1328 S 6th St Unit 2
