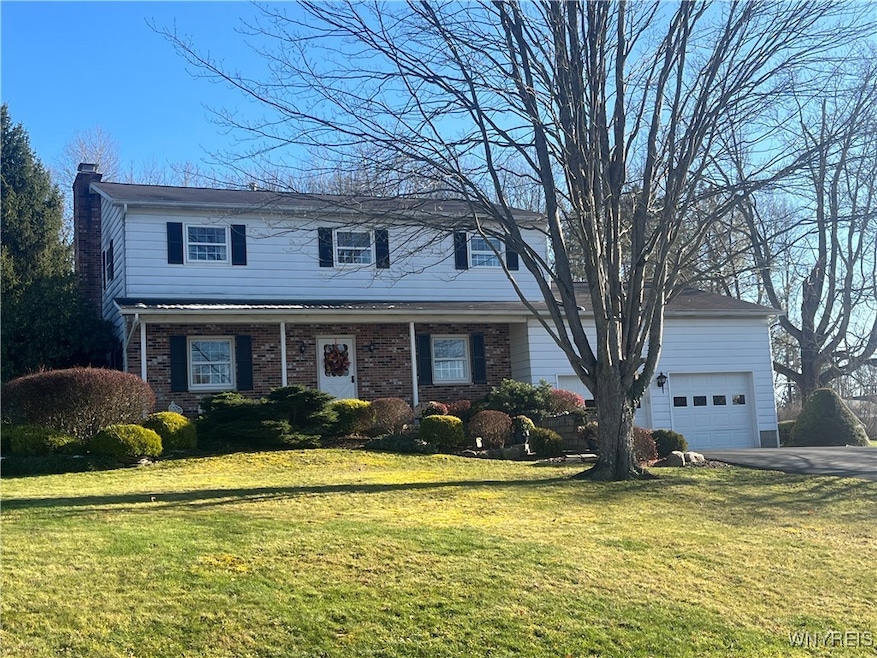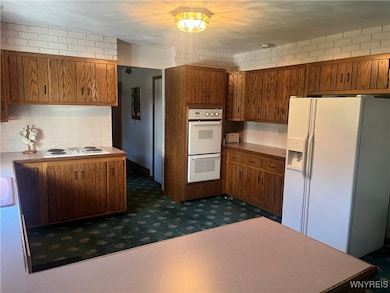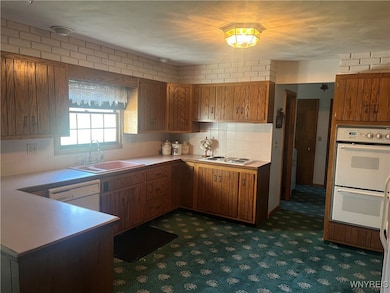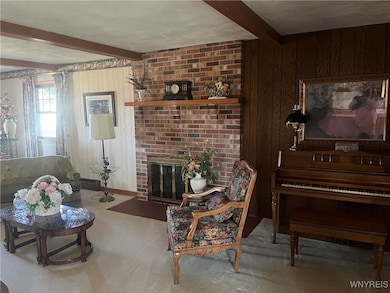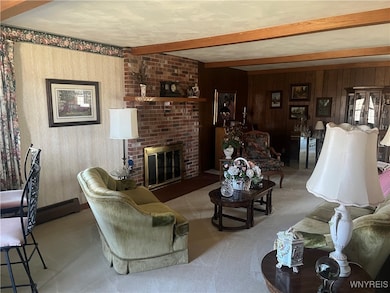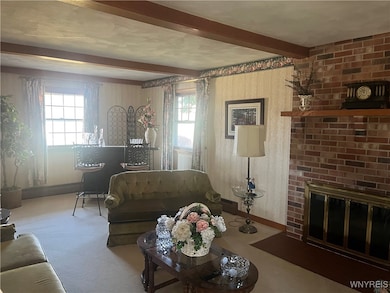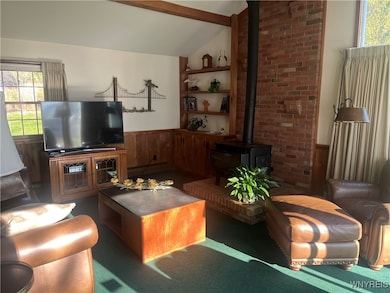Estimated payment $2,251/month
Highlights
- 0.9 Acre Lot
- Formal Dining Room
- Baseboard Heating
- 2 Fireplaces
- 2 Car Attached Garage
- Family Room
About This Home
Welcome to your next home in one of the area's most desirable neighborhoods! This beautifully maintained 4-bedroom, 2.5-bath residence offers the perfect blend of comfort, space, and location. Plenty of room for family, guests, or a home office! Enjoy the expansive Family Room – Ideal for movie nights, entertaining, or cozy evenings by the fire. Just a short walk from the local country club. Quiet, friendly neighborhood perfect for putting down roots. Whether you're upsizing, relocating, or looking for a home with room to grow, this property checks all the boxes. Don’t miss your chance to own a standout home in a sought-after location!
Listing Agent
Listing by Southern Tier Realty Co. Inc. Brokerage Phone: 716-378-7141 License #10311202991 Listed on: 11/19/2025
Home Details
Home Type
- Single Family
Est. Annual Taxes
- $11,617
Year Built
- Built in 1975
Lot Details
- 0.9 Acre Lot
- Lot Dimensions are 135x194
- Rectangular Lot
Parking
- 2 Car Attached Garage
- Driveway
Home Design
- Brick Exterior Construction
- Block Foundation
- Vinyl Siding
Interior Spaces
- 2,544 Sq Ft Home
- 2-Story Property
- 2 Fireplaces
- Family Room
- Formal Dining Room
- Carpet
- Partially Finished Basement
- Basement Fills Entire Space Under The House
Bedrooms and Bathrooms
- 4 Bedrooms
Utilities
- Heating System Uses Gas
- Baseboard Heating
- Hot Water Heating System
- Gas Water Heater
Listing and Financial Details
- Tax Lot 42
- Assessor Parcel Number 041200-094-034-0007-042-000-0000
Map
Home Values in the Area
Average Home Value in this Area
Tax History
| Year | Tax Paid | Tax Assessment Tax Assessment Total Assessment is a certain percentage of the fair market value that is determined by local assessors to be the total taxable value of land and additions on the property. | Land | Improvement |
|---|---|---|---|---|
| 2024 | $13,088 | $207,000 | $30,400 | $176,600 |
| 2023 | $7,793 | $207,000 | $30,400 | $176,600 |
| 2022 | $7,906 | $207,000 | $30,400 | $176,600 |
| 2021 | $8,134 | $207,000 | $30,400 | $176,600 |
| 2020 | $7,550 | $207,000 | $30,400 | $176,600 |
| 2019 | $3,107 | $207,000 | $30,400 | $176,600 |
| 2018 | $10,525 | $207,000 | $30,400 | $176,600 |
| 2017 | $7,714 | $207,000 | $30,400 | $176,600 |
| 2016 | $7,605 | $207,000 | $30,400 | $176,600 |
| 2015 | -- | $207,000 | $30,400 | $176,600 |
| 2014 | -- | $207,000 | $30,400 | $176,600 |
Property History
| Date | Event | Price | List to Sale | Price per Sq Ft |
|---|---|---|---|---|
| 01/29/2026 01/29/26 | Pending | -- | -- | -- |
| 11/19/2025 11/19/25 | For Sale | $249,000 | -- | $98 / Sq Ft |
Source: Western New York Real Estate Information Services (WNYREIS)
MLS Number: B1651792
APN: 041200-094-034-0007-042-000-0000
Ask me questions while you tour the home.
