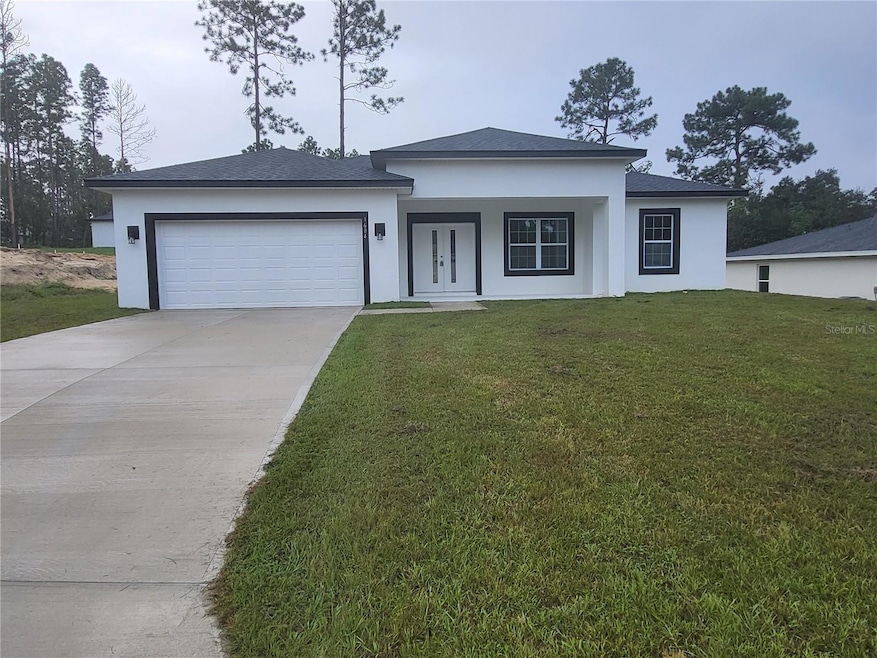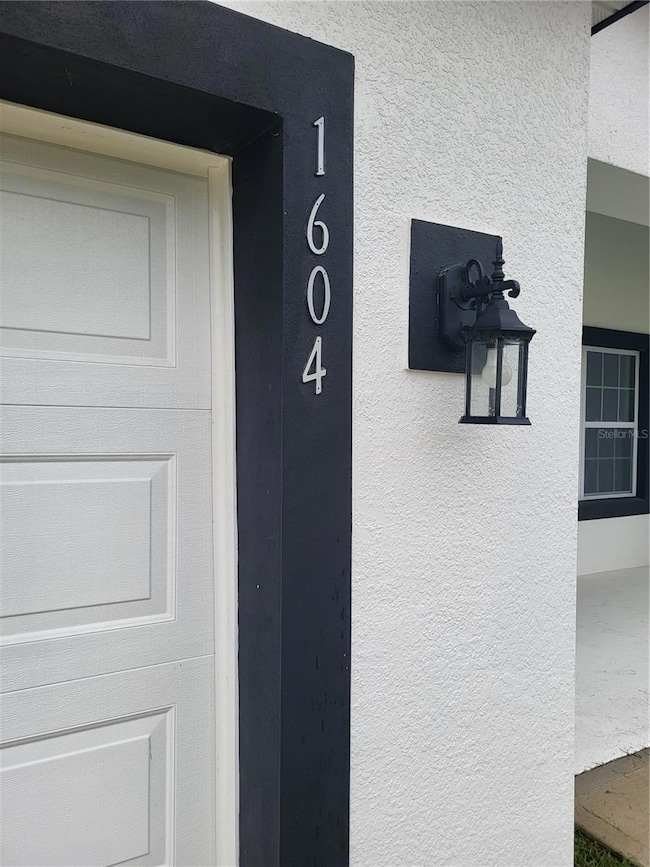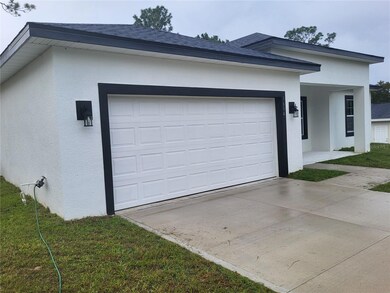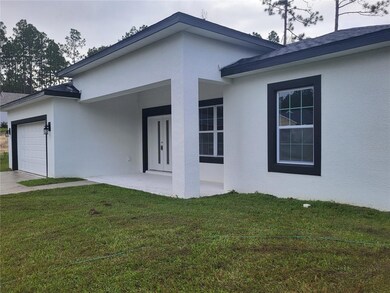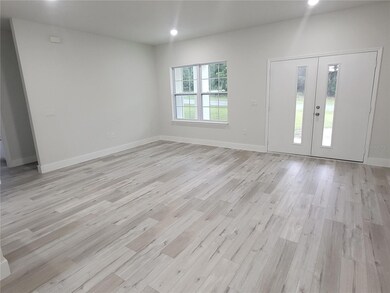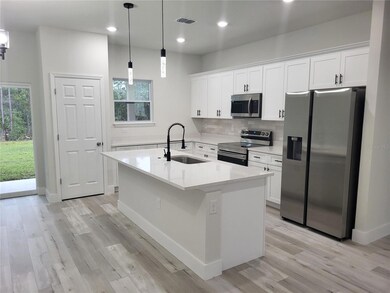1604 W Gainsboro Ln Citrus Springs, FL 34434
3
Beds
2
Baths
1,529
Sq Ft
10,005
Sq Ft Lot
Highlights
- New Construction
- 2 Car Attached Garage
- Combination Dining and Living Room
- No HOA
- Central Heating and Cooling System
- North Facing Home
About This Home
This lovely home in Citrus Springs offers 3 bedrooms, 2 bathrooms, and 1,529 square feet of comfortable living space. Featuring a spacious layout and a welcoming atmosphere, this property is ready for rent and perfect for those seeking a place to call home in a quiet and desirable community.
Listing Agent
SUN COVE REALTY INC Brokerage Phone: 813-264-8000 License #3314245 Listed on: 10/22/2025
Home Details
Home Type
- Single Family
Est. Annual Taxes
- $192
Year Built
- Built in 2025 | New Construction
Lot Details
- 10,005 Sq Ft Lot
- North Facing Home
Parking
- 2 Car Attached Garage
Interior Spaces
- 1,529 Sq Ft Home
- Combination Dining and Living Room
- Vinyl Flooring
- Electric Dryer Hookup
Kitchen
- Range
- Microwave
- Dishwasher
- Disposal
Bedrooms and Bathrooms
- 3 Bedrooms
- 2 Full Bathrooms
Outdoor Features
- Exterior Lighting
Utilities
- Central Heating and Cooling System
- Septic Tank
Listing and Financial Details
- Residential Lease
- Property Available on 10/3/25
- $75 Application Fee
- No Minimum Lease Term
- Assessor Parcel Number 18E-17S-10-0080-07700-0040
Community Details
Overview
- No Home Owners Association
- Built by DNE DEVELOPMENT
- Citrus Spgs Unit 08 Subdivision, Sion Floorplan
Pet Policy
- No Pets Allowed
Map
Source: Stellar MLS
MLS Number: TB8434496
APN: 18E-17S-10-0080-07700-0040
Nearby Homes
- 1531 W Gainsboro Ln
- 1556 W Gainsboro Ln
- 1561 W Gainsboro Ln
- 1454 W Diamond Rd
- 1593 W Diamond Rd
- 1533 W Diamond Rd
- 1476 W Diamond Dr
- 849 N Hague Ln
- 813 N Hague Ln
- 7153 N Everest Terrace
- 7265 N Everest Terrace
- 1564 W Cary Dr
- 1051 W Cary Dr
- 1067 W Cary Dr
- 7168 N Deborah Terrace
- 1523 W Citrus Springs Blvd
- 6751 N Waterfall Terrace
- 1809 W Linden Dr
- 1461 W Jocelynne St
- 7549 N Santos Dr
- 7228 Everest Ave
- 1244 W Hanover Ln
- 7486 N Galena Ave
- 1481 W Landmark Dr
- 6645 N Bedstrow Blvd
- 1852 W Quaker Ln
- 1014 W Citrus Springs Blvd
- 6589 N Bedstrow Blvd
- 6652 N Bedstrow Blvd
- 2127 W Landmark Dr
- 7185 N Tallwood Dr
- 627 W Glenhaven Dr
- 6926 N Elkcam Blvd
- 7914 N Omega Way
- 7075 N Ripley Dr
- 7063 N Ripley Dr
- 2660 W Gifford Ln
- 646 W Homeway Loop
- 274 W Glenhaven Dr
- 2901 W Redgate Dr
