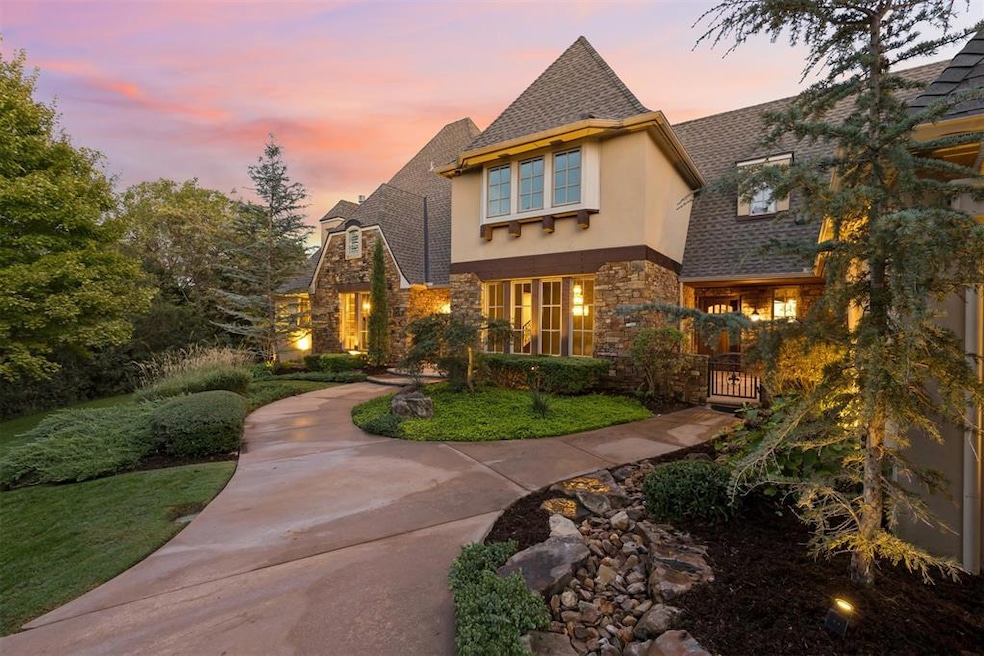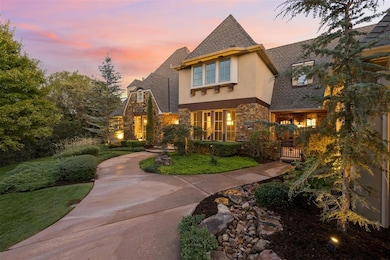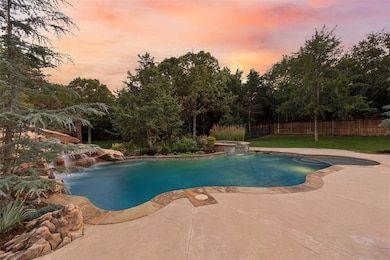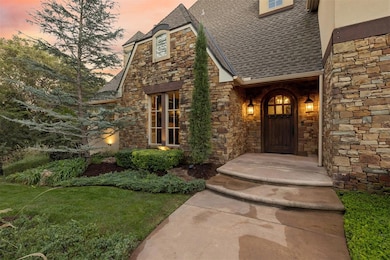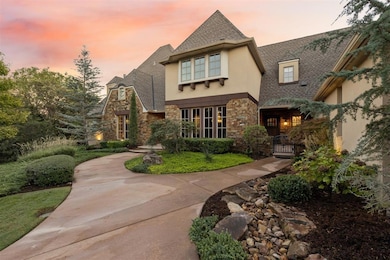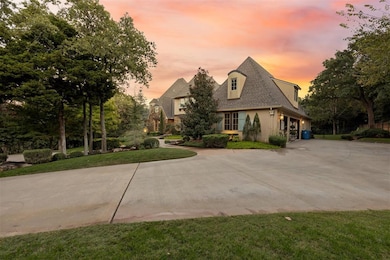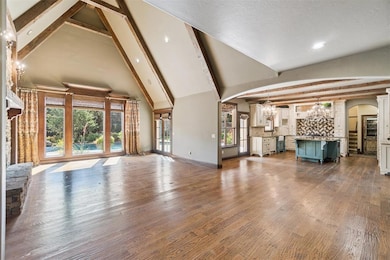1604 Winding Ridge Rd Edmond, OK 73034
East Edmond NeighborhoodEstimated payment $7,000/month
Total Views
1,152
4
Beds
5
Baths
5,036
Sq Ft
$230
Price per Sq Ft
Highlights
- Heated Pool and Spa
- 1.32 Acre Lot
- Traditional Architecture
- Will Rogers Elementary School Rated A-
- Wooded Lot
- Wood Flooring
About This Home
Architectural gem on a private, wooded lot! This custom home is filled with character, featuring solid wood floors, stunning wood windows, custom cabinetry & designer lighting and wallpapers, throughout. Your backyard oasis awaits with a sparkling pool/spa & waterfalls. HUGE energy savings with a highly efficient Geothermal system! A perfect blend of thoughtful design, quality construction & a prime location. This home checks all the boxes. A must-see! Call today for a private showing.
Home Details
Home Type
- Single Family
Est. Annual Taxes
- $9,426
Year Built
- Built in 2007
Lot Details
- 1.32 Acre Lot
- Interior Lot
- Wooded Lot
HOA Fees
- $100 Monthly HOA Fees
Parking
- 3 Car Attached Garage
Home Design
- Traditional Architecture
- Brick Exterior Construction
- Slab Foundation
- Composition Roof
- Stone
Interior Spaces
- 5,036 Sq Ft Home
- 2-Story Property
- Woodwork
- 3 Fireplaces
- Fireplace Features Masonry
- Wood Flooring
Kitchen
- Built-In Oven
- Electric Oven
- Built-In Range
Bedrooms and Bathrooms
- 4 Bedrooms
Pool
- Heated Pool and Spa
- Gunite Pool
- Outdoor Pool
- Waterfall Pool Feature
Outdoor Features
- Covered Patio or Porch
- Outdoor Water Feature
Schools
- Red Bud Elementary School
- Central Middle School
- Memorial High School
Utilities
- Heat Pump System
- Geothermal Heating and Cooling
Community Details
- Association fees include greenbelt, maintenance common areas
- Mandatory home owners association
Listing and Financial Details
- Legal Lot and Block 17 / 2
Map
Create a Home Valuation Report for This Property
The Home Valuation Report is an in-depth analysis detailing your home's value as well as a comparison with similar homes in the area
Home Values in the Area
Average Home Value in this Area
Tax History
| Year | Tax Paid | Tax Assessment Tax Assessment Total Assessment is a certain percentage of the fair market value that is determined by local assessors to be the total taxable value of land and additions on the property. | Land | Improvement |
|---|---|---|---|---|
| 2024 | $9,426 | $90,749 | $13,842 | $76,907 |
| 2023 | $9,080 | $88,106 | $10,592 | $77,514 |
| 2022 | $8,846 | $85,539 | $11,992 | $73,547 |
| 2021 | $8,545 | $83,048 | $12,997 | $70,051 |
| 2020 | $8,394 | $80,630 | $13,316 | $67,314 |
| 2019 | $8,964 | $85,635 | $17,120 | $68,515 |
| 2018 | $10,647 | $100,925 | $0 | $0 |
| 2017 | $10,598 | $100,924 | $17,120 | $83,804 |
| 2016 | $10,797 | $103,012 | $17,120 | $85,892 |
| 2015 | $10,784 | $103,012 | $14,520 | $88,492 |
| 2014 | $8,994 | $86,199 | $16,105 | $70,094 |
Source: Public Records
Property History
| Date | Event | Price | List to Sale | Price per Sq Ft |
|---|---|---|---|---|
| 10/31/2025 10/31/25 | Pending | -- | -- | -- |
| 10/11/2025 10/11/25 | For Sale | $1,160,000 | -- | $230 / Sq Ft |
Source: MLSOK
Purchase History
| Date | Type | Sale Price | Title Company |
|---|---|---|---|
| Warranty Deed | $970,000 | The Oklahoma City Abstract & | |
| Joint Tenancy Deed | $70,000 | Stewart Abstract & Title Of |
Source: Public Records
Mortgage History
| Date | Status | Loan Amount | Loan Type |
|---|---|---|---|
| Closed | $695,000 | Construction | |
| Closed | $970,000 | Purchase Money Mortgage | |
| Previous Owner | $417,000 | Unknown | |
| Previous Owner | $800,000 | Construction |
Source: Public Records
Source: MLSOK
MLS Number: 1195635
APN: 205541180
Nearby Homes
- 6821 Cypress Hollow
- 1918 Winding Ridge Rd
- 1416 Mason Ln
- 1533 Mason Ln
- 1200 Statehood St
- 6233 Wild Blue Yonder Way
- 6225 Wild Blue Yonder Way
- 6208 Frankie Lynn Ln
- 6225 Frankie Lynn Ln
- 6116 Frankie Lynn Ln
- 1024 Bison Ridge Rd
- 6108 Frankie Lynn Ln
- 2133 Santa Monica St
- 6109 Frankie Lynn Ln
- Sycamore Plan at Covell Valley
- Rachel Plan at Covell Valley
- 2348 Ridge Pine Rd
- RC Foster II Plan at Covell Ranch
- RC Wright Plan at Covell Ranch
- RC Roselyn Plan at Covell Ranch
