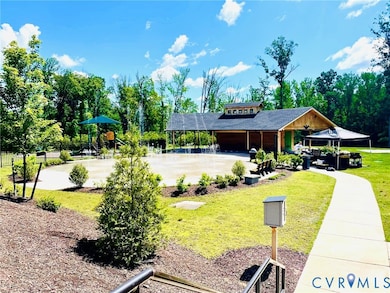16043 Cambria Cove Blvd Midlothian, VA 23112
Moseley NeighborhoodHighlights
- Outdoor Pool
- Community Lake
- High Ceiling
- Cosby High School Rated A
- 1 Fireplace
- Granite Countertops
About This Home
Move in Ready 12/01/2025.
Huge Backyard & Deck !
Single Family, Excellent Schools Including Cosby High School.
Meticulously maintained inside & out with lovely curb appeal. Upon entering you'll notice the private office with french doors and coffered ceiling. Further in, you'll find the spacious family room with a gas fireplace. This room opens to the eat-in kitchen boasting granite counters, an island, stainless steel appliances, & access to the back deck.
The 2nd level features a huge primary suite with a walk-in closet & a private bath with a tiled shower & dual vanity. You'll also find 3 additional guest bedrooms, a hall bath & a laundry room rounding out this level.
This home is complete with a 2-car garage, irrigation system.
Take advantage of Cambria Cove's desirable amenities which include a splash park, playground, community pavilion, walking trails, & a canoe launch area.
Pets Welcome - We understand that pets are part of the family. Your pets are welcome to join our community.
Tenants Pay for Gas/Water/Electricity/Internet.
Schedule your Tour Today. This Home won't Last long.
Listing Agent
Robinhood Real Estate & Mortgage License #0225253928 Listed on: 10/17/2025
Home Details
Home Type
- Single Family
Est. Annual Taxes
- $4,147
Year Built
- 2020
Parking
- 2 Car Garage
- On-Street Parking
- Off-Street Parking
Interior Spaces
- 2,464 Sq Ft Home
- 3-Story Property
- Wired For Data
- Tray Ceiling
- High Ceiling
- Ceiling Fan
- Recessed Lighting
- 1 Fireplace
- Window Treatments
- French Doors
- Dining Area
Kitchen
- Built-In Double Oven
- Gas Cooktop
- Stove
- Microwave
- Ice Maker
- Dishwasher
- Kitchen Island
- Granite Countertops
- Disposal
Flooring
- Carpet
- Vinyl
Bedrooms and Bathrooms
- 4 Bedrooms
- Double Vanity
Laundry
- Laundry Room
- Dryer
- Washer
Home Security
- Fire and Smoke Detector
- Fire Sprinkler System
Outdoor Features
- Outdoor Pool
- Balcony
Schools
- Woolridge Elementary School
- Tomahawk Creek Middle School
- Cosby High School
Utilities
- Zoned Heating and Cooling System
- Vented Exhaust Fan
- High Speed Internet
Listing and Financial Details
- Security Deposit $3,000
- Property Available on 12/1/25
- 12 Month Lease Term
Community Details
Overview
- Property has a Home Owners Association
- Community Lake
- Pond in Community
Amenities
- Common Area
Recreation
- Community Playground
- Trails
Pet Policy
- Call for details about the types of pets allowed
Map
Source: Central Virginia Regional MLS
MLS Number: 2529275
APN: 712-68-79-74-100-000
- 4201 Hunters Ridge Dr
- 15618 New Gale Dr
- Whimbrel Plan at Weatherbury
- Chesapeake Plan at Weatherbury
- Rockefeller Plan at Weatherbury
- Cassidy Plan at Weatherbury
- Waterford Plan at Weatherbury
- Bridgeport Plan at Weatherbury
- Brady Plan at Weatherbury
- Shearwater Plan at Weatherbury
- Jameson Plan at Weatherbury
- Kingfisher Plan at Weatherbury
- 15413 Heaton Dr
- 16600 Genito Rd
- 3601 Ampfield Way
- 3536 Ampfield Way
- 3531 Ampfield Way
- 3519 Ampfield Way
- 3513 Ampfield Way
- 15149 Heaton Dr
- 4700 Jaydee Dr
- 16707 Cabretta Ct
- 14912 Mill Flume Ct
- 2140 Old Hundred Rd
- 6404 Bilberry Alley
- 14701 Swift Ln
- 14600 Creekpointe Cir
- 6454 Cassia Loop
- 1900 Abberly Cir
- 14650 Luxe Center Dr
- 14720 Village Square Place Unit 8
- 15560 Cosby Village Ave
- 14400 Palladium Dr
- 7057 Dunton Rd
- 14250 Sapphire Park Ln
- 2801 Pavilion Place
- 7300 Southwind Dr
- 15531 Hampton Crest Terrace
- 7420 Ashlake Pkwy
- 12224 Petrel Crossing







