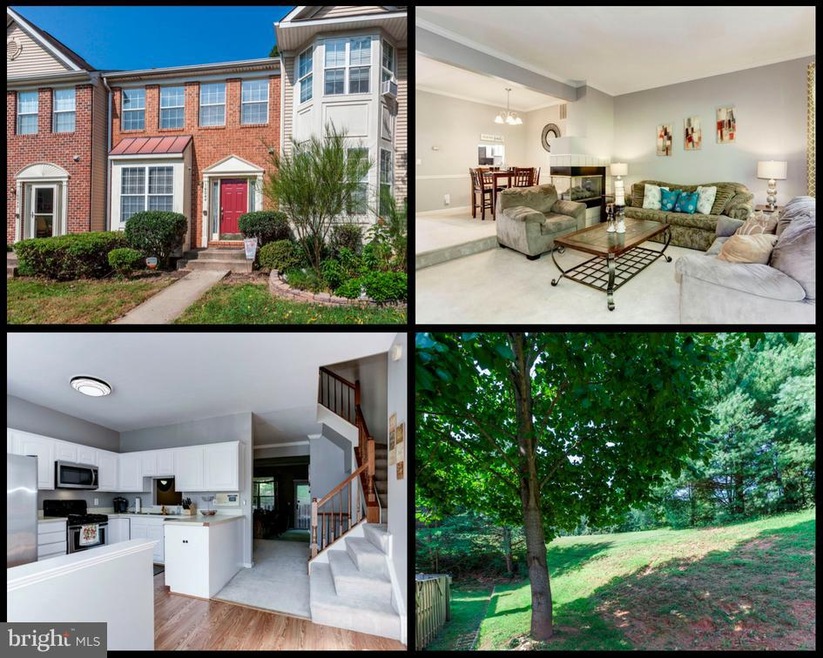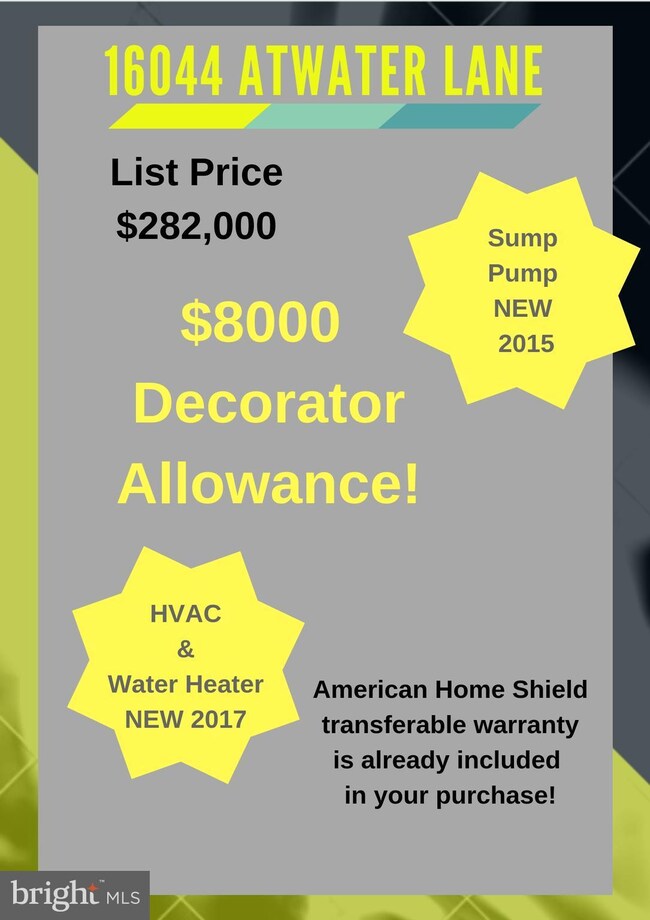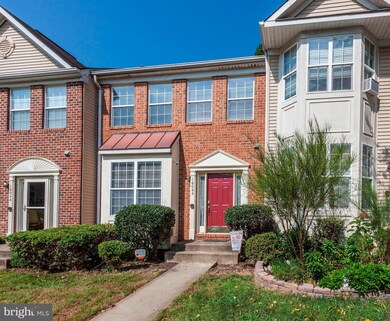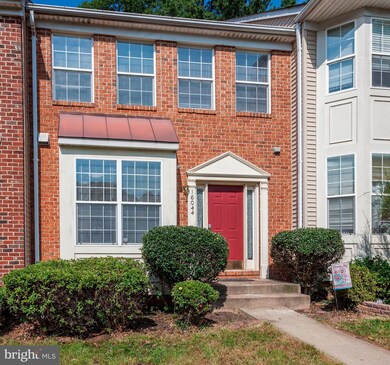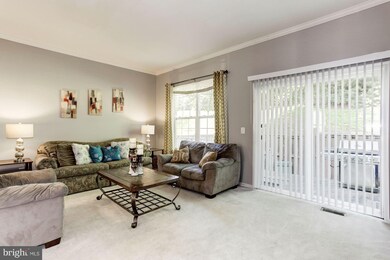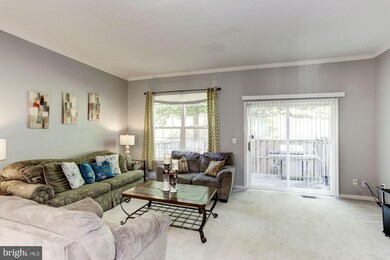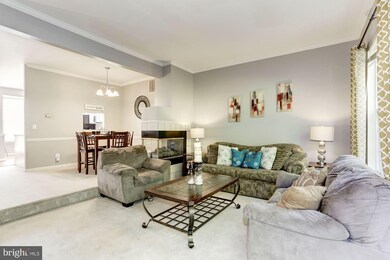
16044 Atwater Ln Dumfries, VA 22025
Highlights
- Open Floorplan
- Attic
- Combination Kitchen and Living
- Colonial Architecture
- 1 Fireplace
- Eat-In Kitchen
About This Home
As of October 2018**Accepting Back Up Offers**Snag this while it lasts! Seller offering $8k Decorators allowance !!!NEW hotwater heater, sump pump,& HVAC. Located outside desirable Montclair with option of participating in neighboring community amenities. Development is located minutes to I95 & R66, shopping/ commuter lots. Fully finished basement, with 4th bedroom (NTC) & full bath
Townhouse Details
Home Type
- Townhome
Est. Annual Taxes
- $3,077
Year Built
- Built in 1995
Lot Details
- 1,516 Sq Ft Lot
- Two or More Common Walls
HOA Fees
- $61 Monthly HOA Fees
Parking
- 2 Assigned Parking Spaces
Home Design
- Colonial Architecture
- Brick Exterior Construction
Interior Spaces
- 1,456 Sq Ft Home
- Property has 3 Levels
- Open Floorplan
- 1 Fireplace
- Combination Kitchen and Living
- Dining Area
- Eat-In Kitchen
- Attic
Bedrooms and Bathrooms
- 3 Bedrooms
- 3.5 Bathrooms
Finished Basement
- Basement Fills Entire Space Under The House
- Connecting Stairway
Utilities
- Forced Air Heating and Cooling System
- Natural Gas Water Heater
Community Details
- Lakecrest Subdivision
Listing and Financial Details
- Tax Lot 3
- Assessor Parcel Number 150053
Ownership History
Purchase Details
Home Financials for this Owner
Home Financials are based on the most recent Mortgage that was taken out on this home.Purchase Details
Home Financials for this Owner
Home Financials are based on the most recent Mortgage that was taken out on this home.Purchase Details
Home Financials for this Owner
Home Financials are based on the most recent Mortgage that was taken out on this home.Purchase Details
Home Financials for this Owner
Home Financials are based on the most recent Mortgage that was taken out on this home.Purchase Details
Home Financials for this Owner
Home Financials are based on the most recent Mortgage that was taken out on this home.Similar Homes in Dumfries, VA
Home Values in the Area
Average Home Value in this Area
Purchase History
| Date | Type | Sale Price | Title Company |
|---|---|---|---|
| Interfamily Deed Transfer | -- | None Available | |
| Warranty Deed | $282,000 | Premier Title & Escrow Inc | |
| Warranty Deed | $230,000 | -- | |
| Deed | $122,000 | -- | |
| Deed | $128,000 | -- |
Mortgage History
| Date | Status | Loan Amount | Loan Type |
|---|---|---|---|
| Open | $45,000 | Credit Line Revolving | |
| Open | $284,000 | New Conventional | |
| Closed | $283,000 | New Conventional | |
| Closed | $276,892 | FHA | |
| Previous Owner | $225,834 | FHA | |
| Previous Owner | $8,050 | Stand Alone Second | |
| Previous Owner | $239,346 | VA | |
| Previous Owner | $120,350 | No Value Available | |
| Previous Owner | $125,585 | FHA |
Property History
| Date | Event | Price | Change | Sq Ft Price |
|---|---|---|---|---|
| 10/09/2018 10/09/18 | Sold | $282,000 | 0.0% | $194 / Sq Ft |
| 09/12/2018 09/12/18 | For Sale | $282,000 | 0.0% | $194 / Sq Ft |
| 09/07/2018 09/07/18 | Pending | -- | -- | -- |
| 08/27/2018 08/27/18 | Price Changed | $282,000 | +2.5% | $194 / Sq Ft |
| 08/17/2018 08/17/18 | For Sale | $275,000 | +19.6% | $189 / Sq Ft |
| 07/16/2015 07/16/15 | Sold | $230,000 | +4.5% | $158 / Sq Ft |
| 02/18/2015 02/18/15 | Pending | -- | -- | -- |
| 02/04/2015 02/04/15 | Price Changed | $220,000 | -8.3% | $151 / Sq Ft |
| 12/12/2014 12/12/14 | Price Changed | $239,900 | -6.5% | $165 / Sq Ft |
| 09/29/2014 09/29/14 | For Sale | $256,700 | -- | $176 / Sq Ft |
Tax History Compared to Growth
Tax History
| Year | Tax Paid | Tax Assessment Tax Assessment Total Assessment is a certain percentage of the fair market value that is determined by local assessors to be the total taxable value of land and additions on the property. | Land | Improvement |
|---|---|---|---|---|
| 2024 | $4,022 | $404,400 | $140,600 | $263,800 |
| 2023 | $3,839 | $369,000 | $127,800 | $241,200 |
| 2022 | $3,939 | $347,000 | $119,500 | $227,500 |
| 2021 | $4,072 | $332,300 | $113,800 | $218,500 |
| 2020 | $4,723 | $304,700 | $104,400 | $200,300 |
| 2019 | $4,329 | $279,300 | $95,800 | $183,500 |
| 2018 | $3,267 | $270,600 | $92,100 | $178,500 |
| 2017 | $3,244 | $261,200 | $88,500 | $172,700 |
| 2016 | $3,078 | $249,800 | $85,100 | $164,700 |
| 2015 | $2,814 | $241,700 | $81,900 | $159,800 |
| 2014 | $2,814 | $222,900 | $75,100 | $147,800 |
Agents Affiliated with this Home
-

Seller's Agent in 2018
Katie Wedge
LPT Realty, LLC
(571) 517-2012
2 in this area
130 Total Sales
-

Buyer's Agent in 2018
Maurice Aristondo
First Decision Realty LLC
(703) 608-7421
29 Total Sales
-

Seller's Agent in 2015
Arthur Stewart
Samson Properties
(703) 981-0642
49 Total Sales
-

Buyer's Agent in 2015
Barbara Owens
The Lady with the Hat Real
(703) 481-8880
9 Total Sales
Map
Source: Bright MLS
MLS Number: 1002256076
APN: 8090-96-7116
- 15969 Dumfries Rd
- 4893 Benecia Ln
- 15899 Nightingale Place
- 15675 Viewpoint Cir
- 15807 Marlington Dr
- 4745 Timber Ridge Dr
- 4499 Larchmont Ct
- 15978 Cove Ln
- 5099 Lands End Ct
- 4696 Fishermans Cove
- 15425 Beachview Dr
- 15350 Edgehill Dr
- 4851 Ebb Tide Ct
- 15525 Yorktown Dr
- 15378 Inlet Place
- 15435 Beachwater Ct
- 15400 Beachwater Ct
- 5425 Balls Bluff Ct
- 15246 Streamside Ct
- 15750 Chimney Rock Terrace
