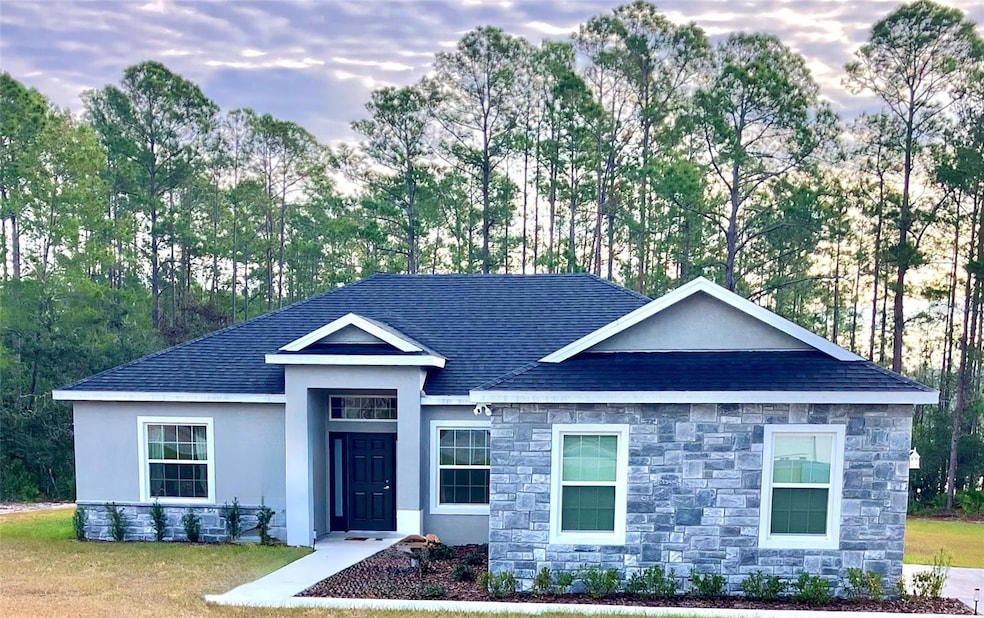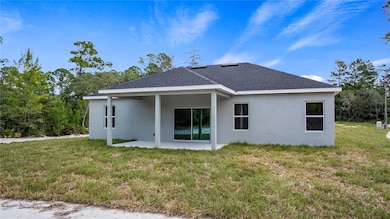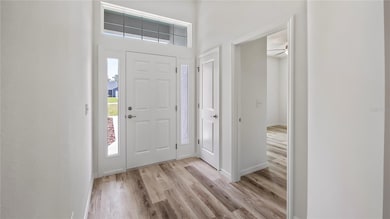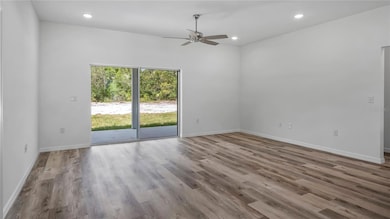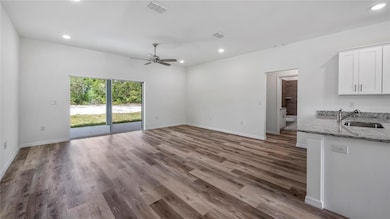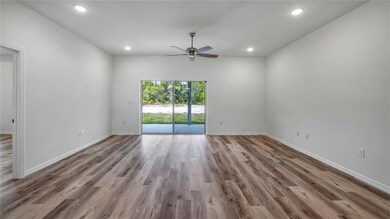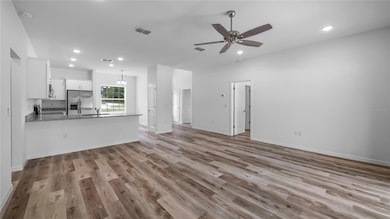
16047 2nd St Umatilla, FL 32784
Estimated payment $1,661/month
Highlights
- Under Construction
- Great Room
- No HOA
- Open Floorplan
- Granite Countertops
- Walk-In Pantry
About This Home
Under Construction. NEW CONSTRUCTION 4/2 home. The neutral tone finishes and the luxury vinyl plank flooring throughout the home will provide a perfect backdrop for any design style. The great room is open to the kitchen area providing a very spacious feel. The kitchen boasts granite countertops, a stainless-steel appliance package and an eat-in dinette area. The master bedroom is generously sized and features a walk-in closet and an ensuite bathroom with beautiful tile work in the walk-in shower. The 4th bedroom is perfectly situated to serve as a home office/flex space or a 4th bedroom. Enjoy quiet time, or fun gatherings on the covered rear porch. The exterior ledge stone gives this home wonderful curb appeal. Floor plan and site plan available for viewing. A must-see home!!!***PLEASE NOTE that photos in listing are renderings and not site specific*** Photos will be updated once construction is complete.
Listing Agent
CAN REALTY, LLC Brokerage Phone: 352-348-6955 License #3537093 Listed on: 04/16/2025
Home Details
Home Type
- Single Family
Est. Annual Taxes
- $326
Year Built
- Built in 2025 | Under Construction
Lot Details
- 10,500 Sq Ft Lot
- South Facing Home
- Property is zoned R-6
Parking
- 2 Car Attached Garage
- Garage Door Opener
- Driveway
Home Design
- Home is estimated to be completed on 6/30/25
- Slab Foundation
- Shingle Roof
- Block Exterior
- Stone Siding
- Stucco
Interior Spaces
- 1,644 Sq Ft Home
- 1-Story Property
- Open Floorplan
- Ceiling Fan
- Sliding Doors
- Great Room
- Luxury Vinyl Tile Flooring
- Laundry Room
Kitchen
- Eat-In Kitchen
- Breakfast Bar
- Walk-In Pantry
- Range
- Microwave
- Dishwasher
- Granite Countertops
- Disposal
Bedrooms and Bathrooms
- 4 Bedrooms
- Split Bedroom Floorplan
- En-Suite Bathroom
- Walk-In Closet
- 2 Full Bathrooms
Utilities
- Central Air
- Heat Pump System
- 1 Water Well
- 1 Septic Tank
- Aerobic Septic System
Community Details
- No Home Owners Association
- Built by Gavkee Contracting Services, Inc.
- Eustis Park Sub Subdivision
Listing and Financial Details
- Home warranty included in the sale of the property
- Visit Down Payment Resource Website
- Legal Lot and Block 131 / 005
- Assessor Parcel Number 26-18-26-0200-005-13100
Map
Home Values in the Area
Average Home Value in this Area
Property History
| Date | Event | Price | Change | Sq Ft Price |
|---|---|---|---|---|
| 07/23/2025 07/23/25 | Pending | -- | -- | -- |
| 07/15/2025 07/15/25 | Price Changed | $299,900 | -3.2% | $182 / Sq Ft |
| 06/26/2025 06/26/25 | Price Changed | $309,900 | -3.0% | $189 / Sq Ft |
| 06/23/2025 06/23/25 | Price Changed | $319,500 | -0.1% | $194 / Sq Ft |
| 06/03/2025 06/03/25 | For Sale | $319,900 | 0.0% | $195 / Sq Ft |
| 05/08/2025 05/08/25 | Pending | -- | -- | -- |
| 04/16/2025 04/16/25 | For Sale | $319,900 | -- | $195 / Sq Ft |
Similar Homes in Umatilla, FL
Source: Stellar MLS
MLS Number: G5095837
- 16220 Lenord St
- 16320 3rd St
- 15816 Mullins Blvd
- TBD Tropical Dr
- 16750 Mckinley Rd
- 000 Beach Dr
- 16623 Lake Smith Rd
- 15423 Santa fe Trail
- 15424 Old Chisholm Trail
- 980 Duck Box Rd
- 1008 Pine Meadows Golf Course Rd
- 15244 Yale Retreat Rd
- 33 Lavender Ln
- 46 Lavender Ln
- 31 Lavender Ln
- 37345 Oak Ln
- 7 Emerald Dr
- 17108 Pine Ridge Dr
- 12 Emerald Dr
- 42 Royal Dr
