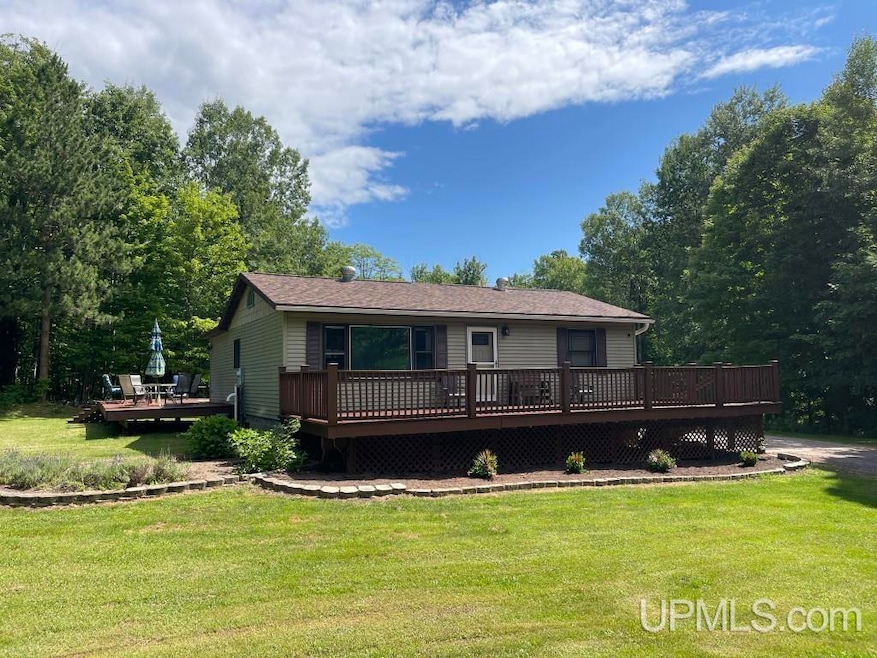
16047 Moyer Rd Baraga, MI 49908
Highlights
- Deck
- Wooded Lot
- Radiant Floor
- Recreation Room
- Raised Ranch Architecture
- Pole Barn
About This Home
As of September 2024Welcome to your private oasis, surrounded by trees and offering a serene, beautiful yard with flower beds and expansive front and back decks—ideal for outdoor living and entertaining! This stunning ranch home boasts a large entryway with heated ceramic tile flooring, wainscoting border, recessed lighting, and ample storage space. The open dining and kitchen area features granite tile countertops, a ceramic tile backsplash, a farmhouse sink, and beautiful Pergo laminate flooring, with a sliding glass door leading to the spacious backyard deck. A cozy living room provides easy access to the front deck, offering more outdoor enjoyment. Down the short hall, you'll find a main floor full bathroom with a beautiful wood vanity, solid surface vanity top, ceramic tile flooring, and a full tile shower. The master bedroom is extra large and includes a walk-in closet! The partially finished basement features a wonderful family room with new vinyl flooring and recessed lighting, perfect for entertaining! You'll also find a second full bathroom with ceramic tile flooring, an extra-deep soaking tub, and a white pedestal sink and a fantastic office! Great storage space and a workbench in the unfinished area, where a third bedroom could potentially be added thanks to the egress window. A 28x40 pole barn/workshop with 220 power is perfect for your weekend projects, storage for toys, and lawn equipment. The roof was replaced just last summer, ensuring peace of mind for years to come. This home offers the perfect blend of comfort, convenience, and charm. Don't miss out on this incredible opportunity!
Home Details
Home Type
- Single Family
Est. Annual Taxes
- $1,612
Year Built
- Built in 1973
Lot Details
- 2 Acre Lot
- Lot Dimensions are 150x600
- Property fronts an easement
- Street terminates at a dead end
- Rural Setting
- Wooded Lot
Home Design
- Raised Ranch Architecture
- Vinyl Siding
- Vinyl Trim
Interior Spaces
- 1-Story Property
- Ceiling Fan
- Electric Fireplace
- Entryway
- Family Room
- Living Room
- Home Office
- Recreation Room
- Bonus Room
- Workshop
Kitchen
- Eat-In Kitchen
- Oven or Range
- Microwave
- Dishwasher
Flooring
- Carpet
- Radiant Floor
- Laminate
- Ceramic Tile
- Vinyl
Bedrooms and Bathrooms
- 2 Bedrooms
- Walk-In Closet
- Bathroom on Main Level
- 2 Full Bathrooms
Laundry
- Laundry Room
- Dryer
- Washer
Partially Finished Basement
- Basement Fills Entire Space Under The House
- Interior Basement Entry
- Block Basement Construction
Outdoor Features
- Deck
- Pole Barn
- Separate Outdoor Workshop
Utilities
- Baseboard Heating
- Hot Water Heating System
- Boiler Heating System
- Heating System Uses Propane
- Gas Water Heater
- Septic Tank
Listing and Financial Details
- Assessor Parcel Number 002-225-010-00
Ownership History
Purchase Details
Home Financials for this Owner
Home Financials are based on the most recent Mortgage that was taken out on this home.Purchase Details
Similar Homes in Baraga, MI
Home Values in the Area
Average Home Value in this Area
Purchase History
| Date | Type | Sale Price | Title Company |
|---|---|---|---|
| Grant Deed | $129,900 | -- | |
| Quit Claim Deed | -- | -- |
Property History
| Date | Event | Price | Change | Sq Ft Price |
|---|---|---|---|---|
| 09/13/2024 09/13/24 | Sold | $235,000 | -5.6% | $122 / Sq Ft |
| 07/23/2024 07/23/24 | For Sale | $249,000 | +91.7% | $129 / Sq Ft |
| 10/12/2018 10/12/18 | Sold | $129,900 | 0.0% | $68 / Sq Ft |
| 08/13/2018 08/13/18 | Pending | -- | -- | -- |
| 08/06/2018 08/06/18 | For Sale | $129,900 | -- | $68 / Sq Ft |
Tax History Compared to Growth
Tax History
| Year | Tax Paid | Tax Assessment Tax Assessment Total Assessment is a certain percentage of the fair market value that is determined by local assessors to be the total taxable value of land and additions on the property. | Land | Improvement |
|---|---|---|---|---|
| 2025 | $1,612 | $81,877 | $0 | $0 |
| 2024 | $851 | $74,671 | $0 | $0 |
| 2023 | $772 | $65,864 | $0 | $0 |
| 2022 | $772 | $56,322 | $0 | $0 |
| 2021 | $1,435 | $55,824 | $0 | $0 |
| 2020 | $740 | $51,153 | $0 | $0 |
| 2019 | $1,390 | $49,280 | $0 | $0 |
| 2018 | -- | $34,378 | $0 | $34,378 |
| 2017 | -- | $33,671 | $0 | $0 |
| 2016 | -- | $33,371 | $0 | $0 |
| 2015 | -- | $33,272 | $0 | $0 |
| 2014 | -- | $32,749 | $0 | $0 |
Agents Affiliated with this Home
-
A
Seller's Agent in 2024
Annie Fish
UP NORTH REALTY
(906) 201-4637
121 Total Sales
-

Seller's Agent in 2018
Tracy Kahkonen
UP NORTH REALTY
(906) 361-0408
209 Total Sales
Map
Source: Upper Peninsula Association of REALTORS®
MLS Number: 50149702
APN: 002-225-010-00
- 639 Michigan Ave
- TBD Froberg Rd
- TBD10 Baraga Plains Rd
- 1017 U S 41
- 205 N Superior Ave
- TBD Beartown Rd
- 14920 U S 41
- 16728 Short Rd
- 12 W Broad St
- 931 Bayshore Rd
- 318 Seifert St
- 437 N Main St
- 31394 Tapiola Rd
- 609 N Main St
- TBD Parkila Rd
- 15625 Skanee Rd
- 14670 Sturgeon Rd
- 240 Center St
- 622 Kemp St
- 1012 Blankenhorn St
