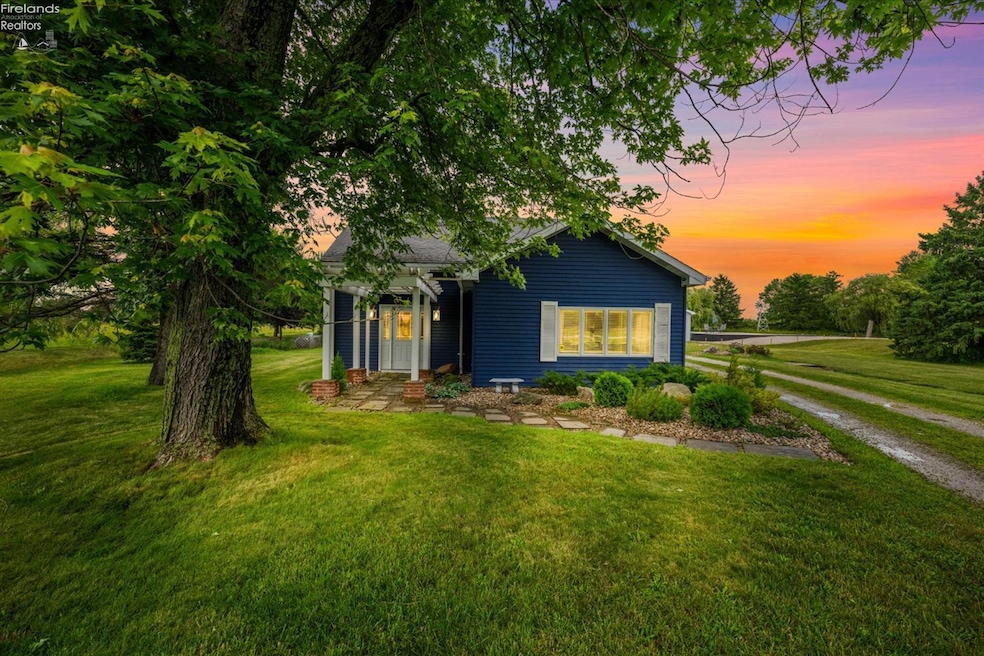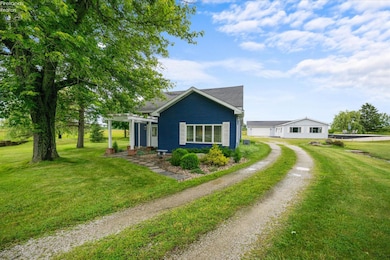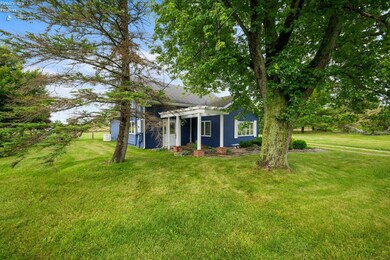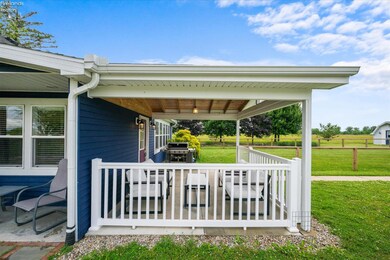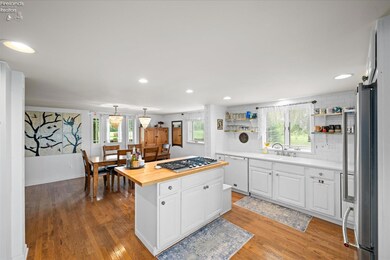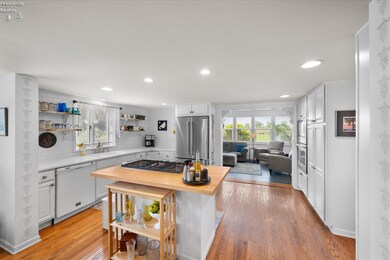16047 W Krause Rd Graytown, OH 43432
Estimated payment $2,470/month
Highlights
- Home fronts a pond
- Formal Dining Room
- Living Room
- Main Floor Primary Bedroom
- 2 Car Detached Garage
- Outdoor Storage
About This Home
Escape to your own private retreat with this stunning 3-bedroom, 2-bath home nestled on over 2 acres, just minutes from the serene shores of Lake Erie and adjacent to the Ottawa County Wildlife Refuge. Enjoy the beauty of nature from your backyard, featuring a tranquil pond and a sandy beach perfect for relaxation. Inside, you'll find elegant hardwood floors and recessed lighting throughout, a spacious kitchen with a cooking island and pantry, and a cozy living room with a gas fireplace. The first floor offers convenient laundry, a bedroom, and a bath, while the upstairs bath boasts a charming clawfoot tub. The impressive 27 x 48 ft outbuilding is heated and cooled, complete with a workshop, attached 2-car garage, and a large deck overlooking the picturesque pond. With a covered patio and fenced backyard, this home is a perfect blend of comfort and outdoor living.
Co-Listing Agent
Default zSystem
zSystem Default
Home Details
Home Type
- Single Family
Est. Annual Taxes
- $4,293
Year Built
- Built in 1959
Lot Details
- 2.2 Acre Lot
- Home fronts a pond
Parking
- 2 Car Detached Garage
- Off-Street Parking
Home Design
- Slab Foundation
- Asphalt Roof
- Vinyl Siding
Interior Spaces
- 1,646 Sq Ft Home
- 1.5-Story Property
- Ceiling Fan
- Gas Fireplace
- Living Room
- Formal Dining Room
- Sump Pump
Kitchen
- Oven
- Cooktop
- Microwave
- Dishwasher
Bedrooms and Bathrooms
- 3 Bedrooms
- Primary Bedroom on Main
- 2 Full Bathrooms
Outdoor Features
- Outdoor Storage
Utilities
- Forced Air Heating and Cooling System
- Well
- Septic Tank
Listing and Financial Details
- Assessor Parcel Number 0040160302003000
Map
Home Values in the Area
Average Home Value in this Area
Tax History
| Year | Tax Paid | Tax Assessment Tax Assessment Total Assessment is a certain percentage of the fair market value that is determined by local assessors to be the total taxable value of land and additions on the property. | Land | Improvement |
|---|---|---|---|---|
| 2024 | $4,293 | $116,578 | $15,582 | $100,996 |
| 2023 | $4,293 | $99,415 | $10,644 | $88,771 |
| 2022 | $4,139 | $99,415 | $10,644 | $88,771 |
| 2021 | $4,168 | $99,410 | $10,640 | $88,770 |
| 2020 | $3,623 | $83,580 | $9,500 | $74,080 |
| 2019 | $3,501 | $83,580 | $9,500 | $74,080 |
| 2018 | $3,213 | $83,580 | $9,500 | $74,080 |
| 2017 | $2,233 | $73,590 | $7,720 | $65,870 |
| 2016 | $2,237 | $73,590 | $7,720 | $65,870 |
| 2015 | $811 | $32,390 | $7,720 | $24,670 |
| 2014 | $1,117 | $31,090 | $7,720 | $23,370 |
| 2013 | $1,117 | $31,090 | $7,720 | $23,370 |
Property History
| Date | Event | Price | Change | Sq Ft Price |
|---|---|---|---|---|
| 06/20/2025 06/20/25 | For Sale | $399,900 | +60.0% | $243 / Sq Ft |
| 06/12/2017 06/12/17 | Sold | $250,000 | -9.1% | $156 / Sq Ft |
| 06/06/2017 06/06/17 | Pending | -- | -- | -- |
| 03/01/2017 03/01/17 | For Sale | $275,000 | -- | $172 / Sq Ft |
Purchase History
| Date | Type | Sale Price | Title Company |
|---|---|---|---|
| Survivorship Deed | $250,000 | First American Title | |
| Warranty Deed | $175,000 | Hartung Title |
Mortgage History
| Date | Status | Loan Amount | Loan Type |
|---|---|---|---|
| Open | $135,000 | Credit Line Revolving | |
| Closed | $100,000 | Credit Line Revolving |
Source: Firelands Association of REALTORS®
MLS Number: 20252317
APN: 004-0160302003000
- 4810 N Graytown Rd
- 0 W Walbridge E Unit 6135427
- 4379 N Stange Rd
- 3784 N Stange Rd
- 12643 Lagoon Dr
- 12504 La Fontaine Dr
- 725 Donovan Rd
- 13538 W Velliquette Rd
- 11931 Rachel Rd
- 11965 Dyke Rd
- 541 Temple Rd
- 10208 Corduroy Rd
- 2349 N Elliston Trowbridge Rd
- 11103 Dyke Rd
- 0 W Walbridge Rd
- Track 1 W Walbridge Rd
- 19367 W Walbridge Rd
- 19395 W Walbridge Rd
- 19433 W Walbridge Rd
- 19481 W Walbridge Rd
- 3617 Lakepointe Dr
- 601 Hermitage Ct
- 2750 Pickle Rd
- 1105 S Wheeling St
- 2625-2637 Navarre Ave
- 56 Ohio 523
- 2401 Burnside Ave Unit 2
- 2401 Burnside Ave Unit 1
- 105 Blair Dr Unit 7
- 1920 Greenwood Ave
- 1602 Ironwood Ave
- 1531 Freedom St Unit 1531 Freedom St. B
- 1857 Genesee St
- 621 Raymer Blvd
- 1525 Kelsey Ave
- 3563 E Manhattan Blvd
- 1135 Woodville Rd
- 3045 N Ontario St
- 1311 Mason St Unit 2
- 2529 N Erie St
