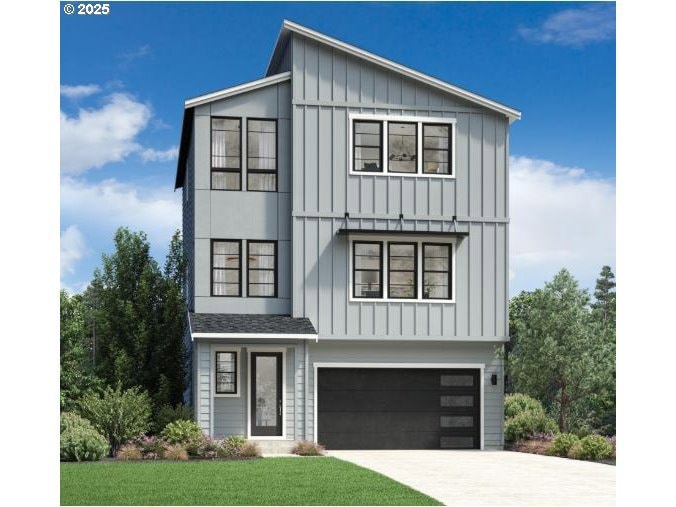PENDING
NEW CONSTRUCTION
16048 NW Holman Way Unit L 80 Portland, OR 97227
Estimated payment $5,076/month
Total Views
980
5
Beds
3.5
Baths
2,724
Sq Ft
$308
Price per Sq Ft
Highlights
- New Construction
- Maid or Guest Quarters
- Territorial View
- Sato Elementary School Rated A
- Contemporary Architecture
- Main Floor Primary Bedroom
About This Home
The popular Brookings floor plan featuring an open, light and bright main floor with spacious kitchen and large center island. Walk out of main floor to landscaped yard! The primary suite offers a nicely appointed en-suite bath with dual vanity, soaking tub and tile-walled shower. The downstairs basement offers an additional bedroom, with 3 car tandem. Buyers are able to select their finishes. Please contact sales for current incentive on this home!
Home Details
Home Type
- Single Family
Est. Annual Taxes
- $7,000
Year Built
- Built in 2025 | New Construction
Lot Details
- Sprinkler System
- Private Yard
HOA Fees
- $75 Monthly HOA Fees
Parking
- 2 Car Attached Garage
- Garage Door Opener
- Driveway
Home Design
- Proposed Property
- Contemporary Architecture
- Slab Foundation
- Composition Roof
- Lap Siding
- Cement Siding
- Low Volatile Organic Compounds (VOC) Products or Finishes
- Concrete Perimeter Foundation
Interior Spaces
- 2,724 Sq Ft Home
- 3-Story Property
- Paneling
- High Ceiling
- Gas Fireplace
- Double Pane Windows
- Vinyl Clad Windows
- Family Room
- Living Room
- Dining Room
- Home Office
- Territorial Views
- Security System Owned
- Laundry Room
- Finished Basement
Kitchen
- Built-In Oven
- Range Hood
- Microwave
- Dishwasher
- Stainless Steel Appliances
- ENERGY STAR Qualified Appliances
- Kitchen Island
- Granite Countertops
- Quartz Countertops
- Disposal
Flooring
- Wall to Wall Carpet
- Laminate
- Tile
Bedrooms and Bathrooms
- 5 Bedrooms
- Primary Bedroom on Main
- Maid or Guest Quarters
- Soaking Tub
Schools
- Sato Elementary School
- Stoller Middle School
- Westview High School
Utilities
- 95% Forced Air Zoned Heating and Cooling System
- Heating System Uses Gas
- High Speed Internet
Additional Features
- Accessibility Features
- Patio
Listing and Financial Details
- Builder Warranty
- Home warranty included in the sale of the property
- Assessor Parcel Number New Construction
Community Details
Overview
- The Management Trust Association, Phone Number (503) 670-8111
- Hosford Farms Terra Subdivision
Additional Features
- Common Area
- Resident Manager or Management On Site
Map
Create a Home Valuation Report for This Property
The Home Valuation Report is an in-depth analysis detailing your home's value as well as a comparison with similar homes in the area
Home Values in the Area
Average Home Value in this Area
Property History
| Date | Event | Price | List to Sale | Price per Sq Ft |
|---|---|---|---|---|
| 05/06/2025 05/06/25 | Pending | -- | -- | -- |
| 05/04/2025 05/04/25 | For Sale | $839,995 | -- | $308 / Sq Ft |
Source: Regional Multiple Listing Service (RMLS)
Source: Regional Multiple Listing Service (RMLS)
MLS Number: 328336593
Nearby Homes
- 16036 NW Holman Way Unit L 81
- 16060 NW Holman Way Unit L79
- 16060 NW Holman Way
- 16024 NW Holman Way Unit L 82
- 16047 NW Holman Way
- 16047 NW Holman Way Unit L 59
- 16033 NW Holman Way Unit L 58
- 16019 NW Holman Way Unit L57
- 16114 NW Newberry Ln Unit L 85
- 15963 NW Holman Way Unit L 53
- 15963 NW Holman Way
- 16162 NW Newberry Ln Unit L 89
- 16186 NW Newberry Ln Unit L 91
- 15637 NW Raywood Ln Unit L31
- 15628 NW Raywood Ln Unit L 29
- 15628 NW Raywood Ln
- 15612 NW Raywood Ln Unit L 30
- 16233 NW Holman Way Unit L 101
- 16233 NW Holman Way
- 15701 NW Holman Way Unit L 35

