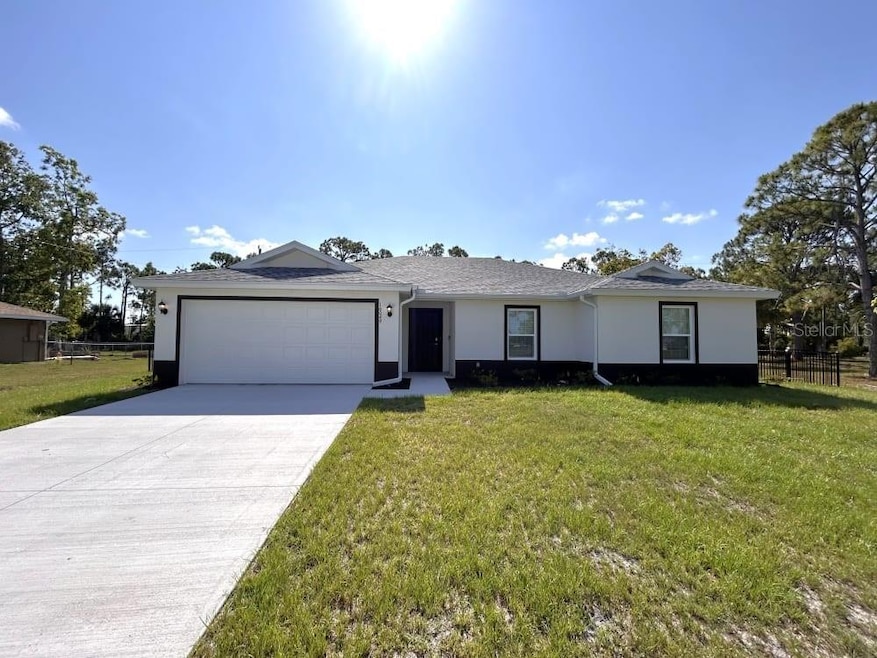16049 Juarez Cir Punta Gorda, FL 33955
Burnt Store NeighborhoodHighlights
- Open Floorplan
- High Ceiling
- Family Room Off Kitchen
- Main Floor Primary Bedroom
- Solid Surface Countertops
- 2 Car Attached Garage
About This Home
This is the house where needs and wants live together. From the moment you walk through the front door, you’ll know it’s the one. This place has a lot of space but that's not all. The open concept living area is sure to catch your eye with luxury vinyl plank flooring. Imagine the smell of freshly baked waffles wafting through this lovely kitchen. The sleek countertops offer plenty of space to hold your ingredients and cookware. Thanks to the premium cabinetry, kitchen island and stainless steel appliances, you will have everything you need to assemble a gourmet breakfast in the heart of your home. Ever feel like taking a coffee outside? That could be your daily ritual in this comfortable backyard made for relaxation and peace of mind. It's fenced in to give the residents a sense of privacy and there's a patio you can use for outdoor meals. Neighborhood amenities include a lake, park, and walking trails. Apply online today!
Our Lease Easy bundle - which includes Smart Home, Air Filter Delivery, and Utilities Management - is a key part of your worry-free leasing lifestyle. These services are required by your lease at an additional monthly cost. Monthly fees for pets and swimming pools may also apply.
Listing Agent
INVITATION HOMES REALTY LLC Brokerage Phone: 813-257-0126 License #3311151 Listed on: 05/15/2025

Home Details
Home Type
- Single Family
Year Built
- Built in 2023
Lot Details
- 9,979 Sq Ft Lot
Parking
- 2 Car Attached Garage
Interior Spaces
- 1,809 Sq Ft Home
- Open Floorplan
- High Ceiling
- Ceiling Fan
- Window Treatments
- Family Room Off Kitchen
- Smart Home
- Washer and Electric Dryer Hookup
Kitchen
- Range
- Microwave
- Dishwasher
- Solid Surface Countertops
Bedrooms and Bathrooms
- 4 Bedrooms
- Primary Bedroom on Main
- Split Bedroom Floorplan
- 2 Full Bathrooms
Utilities
- Central Heating and Cooling System
- Thermostat
Listing and Financial Details
- Residential Lease
- Property Available on 5/15/25
- $55 Application Fee
- 1 to 2-Year Minimum Lease Term
- Assessor Parcel Number 422329236004
Community Details
Overview
- Property has a Home Owners Association
- Burnt Store Village Community
- Punta Gorda Isles Sec 16 Subdivision
Pet Policy
- 3 Pets Allowed
- $325 Pet Fee
- Dogs and Cats Allowed
- Breed Restrictions
Map
Property History
| Date | Event | Price | List to Sale | Price per Sq Ft | Prior Sale |
|---|---|---|---|---|---|
| 07/22/2025 07/22/25 | Off Market | $1,799 | -- | -- | |
| 07/12/2025 07/12/25 | Price Changed | $1,799 | -5.8% | $1 / Sq Ft | |
| 07/10/2025 07/10/25 | Price Changed | $1,910 | -1.5% | $1 / Sq Ft | |
| 06/30/2025 06/30/25 | Price Changed | $1,940 | -1.8% | $1 / Sq Ft | |
| 06/16/2025 06/16/25 | Price Changed | $1,975 | -1.7% | $1 / Sq Ft | |
| 05/21/2025 05/21/25 | Price Changed | $2,010 | -1.7% | $1 / Sq Ft | |
| 05/06/2025 05/06/25 | Price Changed | $2,045 | -1.7% | $1 / Sq Ft | |
| 04/25/2025 04/25/25 | Price Changed | $2,080 | -1.7% | $1 / Sq Ft | |
| 04/15/2025 04/15/25 | Price Changed | $2,115 | -1.6% | $1 / Sq Ft | |
| 04/02/2025 04/02/25 | Price Changed | $2,150 | 0.0% | $1 / Sq Ft | |
| 04/01/2025 04/01/25 | Price Changed | $2,149 | 0.0% | $1 / Sq Ft | |
| 03/24/2025 03/24/25 | For Rent | $2,150 | 0.0% | -- | |
| 03/24/2025 03/24/25 | Price Changed | $2,150 | -4.9% | $1 / Sq Ft | |
| 10/27/2024 10/27/24 | Off Market | $2,260 | -- | -- | |
| 10/15/2024 10/15/24 | Price Changed | $2,260 | -1.5% | $1 / Sq Ft | |
| 10/03/2024 10/03/24 | Price Changed | $2,295 | -0.6% | $1 / Sq Ft | |
| 09/26/2024 09/26/24 | For Rent | $2,310 | 0.0% | -- | |
| 09/07/2023 09/07/23 | Sold | $39,200 | -2.0% | -- | View Prior Sale |
| 08/05/2023 08/05/23 | Pending | -- | -- | -- | |
| 08/04/2023 08/04/23 | For Sale | $40,000 | -- | -- |
Source: Stellar MLS
MLS Number: TB8386549
APN: 422329236004
- 16129 Juarez Cir
- 16269 Juarez Cir
- 16093 Overdale Ct
- 16109 Coruna Ct
- 16096 Quiche Ct
- 16232 Juarez Cir
- 16168 Juarez Cir
- 25324 Alicante Dr
- 25292 Alicante Dr
- 25435 Alicante Dr
- 16257 Perdida Ct
- 25416 Jubal St
- 25408 Jubal St
- 25450 & 25458 Islas Dr
- 16242 Maya Cir
- 16234 Maya Cir
- 16152 Alcira Cir
- 25298 Jubal St
- 25347 Puerta Dr
- 16032 Galiano Ct
- 16090 Overdale Ct
- 25452 Alicante Dr
- 16046 Juarez Cir
- 25299 Cadiz Dr
- 16314 Minorca Dr
- 25360 Puerta Dr
- 16110 Alcira Cir
- 16198 Alcira Cir
- 16245 Paloma Ct
- 16063 Dinal Dr
- 16076 Badalona Dr
- 25361 Doredo Dr
- 25369 Doredo Dr
- 25372 Estrada Cir
- 25467 Doredo Dr
- 25041 Alcazar Dr
- 25074 Esmeralda Ct
- 25064 Esmeralda Ct
- 25594 Prada Dr
- 25633 Prada Dr
