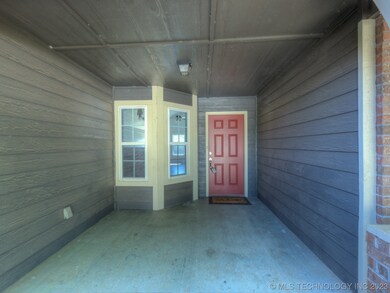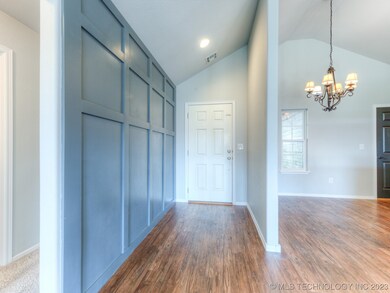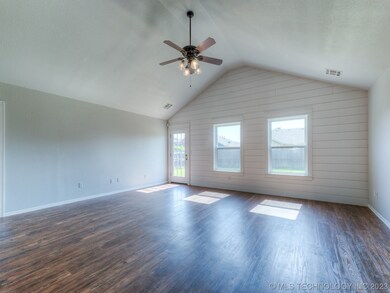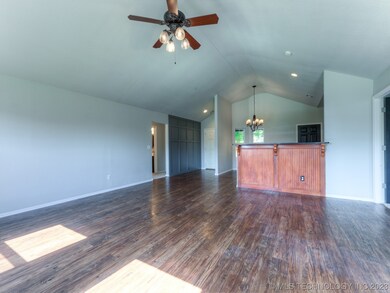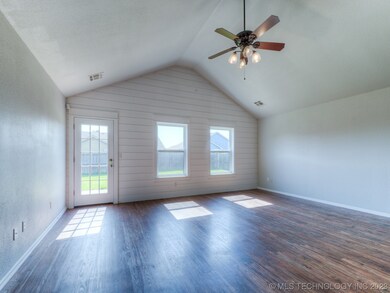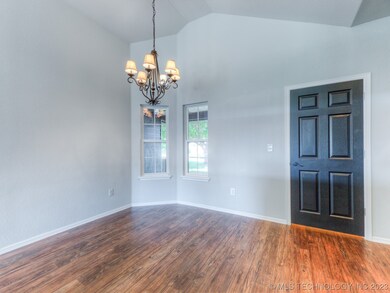
Highlights
- Vaulted Ceiling
- Granite Countertops
- Patio
- Bixby Middle School Rated A-
- 2 Car Attached Garage
- Park
About This Home
As of August 2022Adorable Updated Bixby Craftsman! 3 bedroom/2bathroom house w/large living area, eat in kitchenw/granite countertops, walk in pantry, and oversized master suite. New paint and carpet throughout with beautiful custom accent walls. Living room has vaulted ceilings with LVP flooring. Neighborhood offers playground and basketball court. This home is within walking distance to Bixby intermediate and high school!
Last Agent to Sell the Property
Keller Williams Advantage License #160110 Listed on: 06/16/2022

Home Details
Home Type
- Single Family
Est. Annual Taxes
- $2,067
Year Built
- Built in 2008
Lot Details
- 5,940 Sq Ft Lot
- West Facing Home
- Privacy Fence
- Landscaped
HOA Fees
- $23 Monthly HOA Fees
Parking
- 2 Car Attached Garage
Home Design
- Brick Exterior Construction
- Slab Foundation
- Wood Frame Construction
- Fiberglass Roof
- HardiePlank Type
- Asphalt
Interior Spaces
- 1,387 Sq Ft Home
- 1-Story Property
- Wired For Data
- Vaulted Ceiling
- Ceiling Fan
- Vinyl Clad Windows
- Insulated Windows
- Insulated Doors
Kitchen
- Gas Oven
- Stove
- Gas Range
- Microwave
- Dishwasher
- Granite Countertops
- Disposal
Flooring
- Carpet
- Vinyl Plank
Bedrooms and Bathrooms
- 3 Bedrooms
- 2 Full Bathrooms
Eco-Friendly Details
- Energy-Efficient Windows
- Energy-Efficient Doors
Outdoor Features
- Patio
- Rain Gutters
Schools
- Central Elementary School
- Bixby Middle School
- Bixby High School
Utilities
- Zoned Heating and Cooling
- Heating System Uses Gas
- Gas Water Heater
- High Speed Internet
- Phone Available
- Cable TV Available
Community Details
Overview
- The Territory Subdivision
Recreation
- Park
Ownership History
Purchase Details
Home Financials for this Owner
Home Financials are based on the most recent Mortgage that was taken out on this home.Purchase Details
Purchase Details
Home Financials for this Owner
Home Financials are based on the most recent Mortgage that was taken out on this home.Purchase Details
Home Financials for this Owner
Home Financials are based on the most recent Mortgage that was taken out on this home.Purchase Details
Home Financials for this Owner
Home Financials are based on the most recent Mortgage that was taken out on this home.Purchase Details
Home Financials for this Owner
Home Financials are based on the most recent Mortgage that was taken out on this home.Similar Homes in Bixby, OK
Home Values in the Area
Average Home Value in this Area
Purchase History
| Date | Type | Sale Price | Title Company |
|---|---|---|---|
| Warranty Deed | $219,500 | Apex Title | |
| Interfamily Deed Transfer | -- | None Available | |
| Warranty Deed | $134,000 | Firstitle & Abstract Service | |
| Warranty Deed | $130,000 | None Available | |
| Warranty Deed | -- | None Available | |
| Corporate Deed | $140,000 | None Available |
Mortgage History
| Date | Status | Loan Amount | Loan Type |
|---|---|---|---|
| Open | $205,280 | FHA | |
| Previous Owner | $107,000 | New Conventional | |
| Previous Owner | $153,583 | Seller Take Back |
Property History
| Date | Event | Price | Change | Sq Ft Price |
|---|---|---|---|---|
| 08/08/2022 08/08/22 | Sold | $219,250 | +2.0% | $158 / Sq Ft |
| 06/23/2022 06/23/22 | Price Changed | $214,900 | -1.8% | $155 / Sq Ft |
| 06/16/2022 06/16/22 | For Sale | $218,900 | +68.4% | $158 / Sq Ft |
| 06/16/2022 06/16/22 | Pending | -- | -- | -- |
| 12/28/2012 12/28/12 | Sold | $130,000 | -7.1% | $94 / Sq Ft |
| 07/31/2012 07/31/12 | Pending | -- | -- | -- |
| 07/31/2012 07/31/12 | For Sale | $139,987 | -- | $101 / Sq Ft |
Tax History Compared to Growth
Tax History
| Year | Tax Paid | Tax Assessment Tax Assessment Total Assessment is a certain percentage of the fair market value that is determined by local assessors to be the total taxable value of land and additions on the property. | Land | Improvement |
|---|---|---|---|---|
| 2024 | $2,904 | $21,796 | $2,538 | $19,258 |
| 2023 | $2,904 | $20,758 | $2,565 | $18,193 |
| 2022 | $2,322 | $16,523 | $2,391 | $14,132 |
| 2021 | $2,067 | $15,736 | $2,277 | $13,459 |
| 2020 | $1,981 | $14,987 | $2,420 | $12,567 |
| 2019 | $1,988 | $14,987 | $2,420 | $12,567 |
| 2018 | $1,970 | $14,987 | $2,420 | $12,567 |
| 2017 | $1,957 | $14,987 | $2,420 | $12,567 |
| 2016 | $1,902 | $14,740 | $2,420 | $12,320 |
| 2015 | $1,819 | $14,740 | $2,420 | $12,320 |
| 2014 | $1,816 | $14,740 | $2,420 | $12,320 |
Agents Affiliated with this Home
-

Seller's Agent in 2022
Holly Brumble
Keller Williams Advantage
(918) 409-2762
14 in this area
266 Total Sales
-

Buyer's Agent in 2022
Amber Davis
Keller Williams Advantage
(918) 764-5277
41 in this area
272 Total Sales
-

Seller's Agent in 2012
Richard Thompson
Keller Williams Preferred
(918) 230-4566
3 in this area
123 Total Sales
Map
Source: MLS Technology
MLS Number: 2219866
APN: 58235-73-24-31910
- 8333 E 160th St S
- 8419 E 161st Place S
- 8308 E 161st Place S
- 8308 E 161st Place S
- 8308 E 161st Place S
- 8308 E 161st Place S
- 8308 E 161st Place S
- 8308 E 161st Place S
- 8308 E 161st Place S
- 8308 E 161st Place S
- 8308 E 161st Place S
- 16414 S 87th Ave E
- 16421 S 87th Ave E
- 16405 S 87th Ave E
- 16425 S 87th Ave E
- 16418 S 87th Ave E
- 8523 E 164th St S
- 8605 E 164th St S
- 8613 E 164th St S
- 8520 E 164th St S

