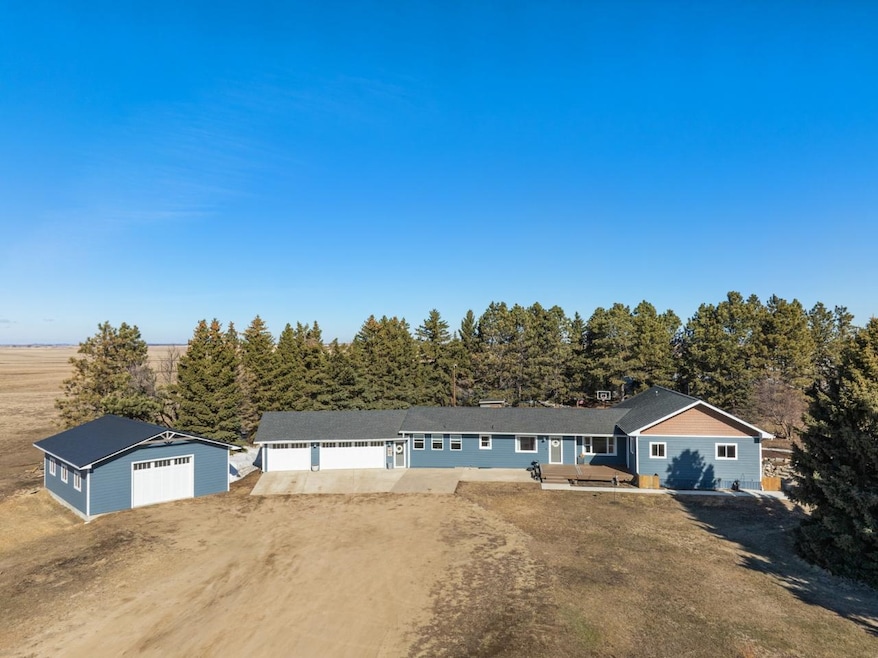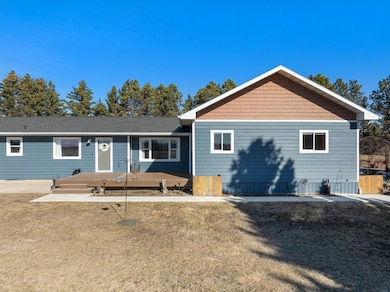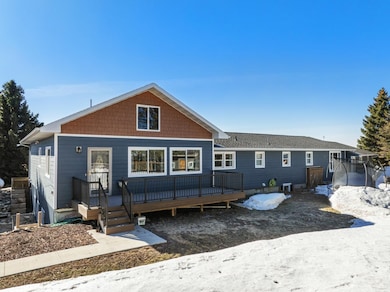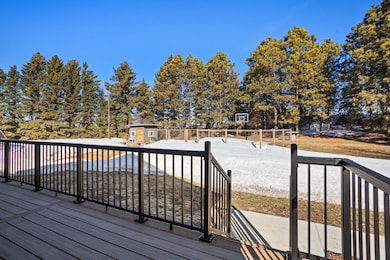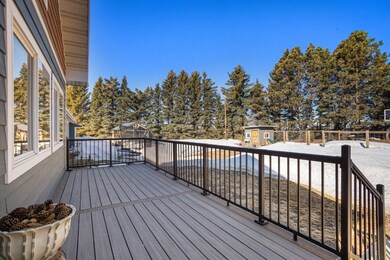Estimated payment $3,208/month
Highlights
- Porch
- Living Room
- Shed
- Patio
- Laundry Room
- Tile Flooring
About This Home
ONCE IN A LIFETIME DREAM HOME IN VELVA. Looking for a property that literally checks all boxes with scenic views, open concept living, and space for the whole family? Look no further, we have it right here! This unique home is 100% remodeled with attention to detail in mind. 6 Bedrooms, 3.5 baths, A GIANT PANTRY ROOM, multiple sitting rooms, main level laundry, 2 living rooms, a gym, office, and not to mention a backyard any kid could ever dream of, including a basketball court and a zip line are just some of the main attractions here. Natural lighting amplifies every inch of this house welcoming you to country living just outside of town. You are a short drive to all amenities the beautiful small town of Velva has to offer including a School, Grocery Store, Churches, Pharmacy, Doctors, Dentist and so much more! Do you need space for equipment, toys, or vehicles? Don't worry, this home has not only one 3 stall garage but also another 2 stall detached shop on the property that is surrounded by big beautiful mature pines to add to the picturesque views. When I say you won't find another home like this, I truly mean it! Don't believe me? Set up a showing so you can take a look for yourself!
Home Details
Home Type
- Single Family
Est. Annual Taxes
- $2,169
Year Built
- Built in 1975
Lot Details
- 1.75 Acre Lot
- Property is zoned R1
Home Design
- Concrete Foundation
- Asphalt Roof
- Wood Siding
Interior Spaces
- 2,845 Sq Ft Home
- 1-Story Property
- Living Room
- Dining Room
- Finished Basement
Kitchen
- Oven or Range
- Microwave
- Freezer
- Dishwasher
Flooring
- Linoleum
- Laminate
- Tile
Bedrooms and Bathrooms
- 6 Bedrooms
- 4 Bathrooms
Laundry
- Laundry Room
- Laundry on main level
- Dryer
- Washer
Parking
- 5 Car Garage
- Insulated Garage
- Workshop in Garage
- Gravel Driveway
Outdoor Features
- Patio
- Shed
- Porch
Utilities
- Central Air
- Heating System Powered By Owned Propane
- Rural Water
- Septic System
Listing and Financial Details
- Assessor Parcel Number 13-2391
Map
Home Values in the Area
Average Home Value in this Area
Tax History
| Year | Tax Paid | Tax Assessment Tax Assessment Total Assessment is a certain percentage of the fair market value that is determined by local assessors to be the total taxable value of land and additions on the property. | Land | Improvement |
|---|---|---|---|---|
| 2025 | $22 | $154,750 | $20,000 | $134,750 |
| 2024 | $22 | $127,650 | $10,000 | $117,650 |
| 2023 | $2,143 | $127,650 | $10,000 | $117,650 |
| 2022 | $2,052 | $127,650 | $10,000 | $117,650 |
| 2021 | $1,927 | $127,650 | $10,000 | $117,650 |
| 2020 | $1,938 | $127,650 | $10,000 | $117,650 |
| 2019 | $1,680 | $9,477 | $10,000 | $95,300 |
| 2018 | $1,428 | $8,618 | $0 | $0 |
| 2017 | $1,158 | $6,323 | $0 | $0 |
| 2016 | -- | $6,323 | $0 | $0 |
| 2015 | -- | $6,323 | $0 | $0 |
| 2014 | -- | $5,823 | $0 | $0 |
| 2013 | -- | $4,028 | $0 | $0 |
Property History
| Date | Event | Price | List to Sale | Price per Sq Ft | Prior Sale |
|---|---|---|---|---|---|
| 05/13/2025 05/13/25 | Price Changed | $575,999 | -1.7% | $202 / Sq Ft | |
| 04/02/2025 04/02/25 | For Sale | $585,999 | +134.5% | $206 / Sq Ft | |
| 11/24/2015 11/24/15 | Sold | -- | -- | -- | View Prior Sale |
| 08/09/2015 08/09/15 | Pending | -- | -- | -- | |
| 05/06/2015 05/06/15 | For Sale | $249,900 | -16.4% | $231 / Sq Ft | |
| 08/23/2013 08/23/13 | Sold | -- | -- | -- | View Prior Sale |
| 06/18/2013 06/18/13 | Pending | -- | -- | -- | |
| 07/29/2012 07/29/12 | For Sale | $299,000 | -- | $277 / Sq Ft |
Purchase History
| Date | Type | Sale Price | Title Company |
|---|---|---|---|
| Warranty Deed | -- | Mchenry Abstract & Title | |
| Warranty Deed | -- | None Available |
Mortgage History
| Date | Status | Loan Amount | Loan Type |
|---|---|---|---|
| Open | $216,930 | VA | |
| Previous Owner | $199,500 | New Conventional |
Source: Minot Multiple Listing Service
MLS Number: 250483
APN: 13000002391000
- 511 2nd St W
- 200 1st St E
- 110 1st St E
- 4320 Rumely Rd
- 4320 Rumely Rd #31 Unit Lot 31
- 25 1st St SW
- 111 Soo Ave
- 0 52nd Ave Unit 251576
- 1250 153rd St SE
- 125 6th Ave N Unit city is Bergen ND
- Tbd 34th St N Lot Unit WP001
- 201 West Ave SW
- 2610 43rd Ave SE Unit Galusha Ranch Additi
- 2320 43rd Ave SE
- 111 NE 2nd Ave
- 405 Odessa St
- 406 5th Ave SW
- 325 6th Ave SW
- 210 1st Ave NE
- 336 7th Ave SW
- 100 1st Ave
- 1500-1502 35th Ave SE
- 3400 11th St SE
- 150 41st Ave SE
- 1009 20th Ave SE
- 110-150 39th Ave SE
- 1710 13th St SE
- 1835 Hiawatha St
- 1011 5th Ave SE Unit 2
- 1201-1301 31st Ave SW
- 3100 14th St SW
- 3015 16th St SW
- 21 1st Ave SE
- 505-705 Park St
- 1909 31st Ave SW
- 2700-2720 20th Ave SW
- 3203-3241 8th St NE
- 1805 2nd Ave SW
- 1405 8th St NW
- 3311 8th St NE
