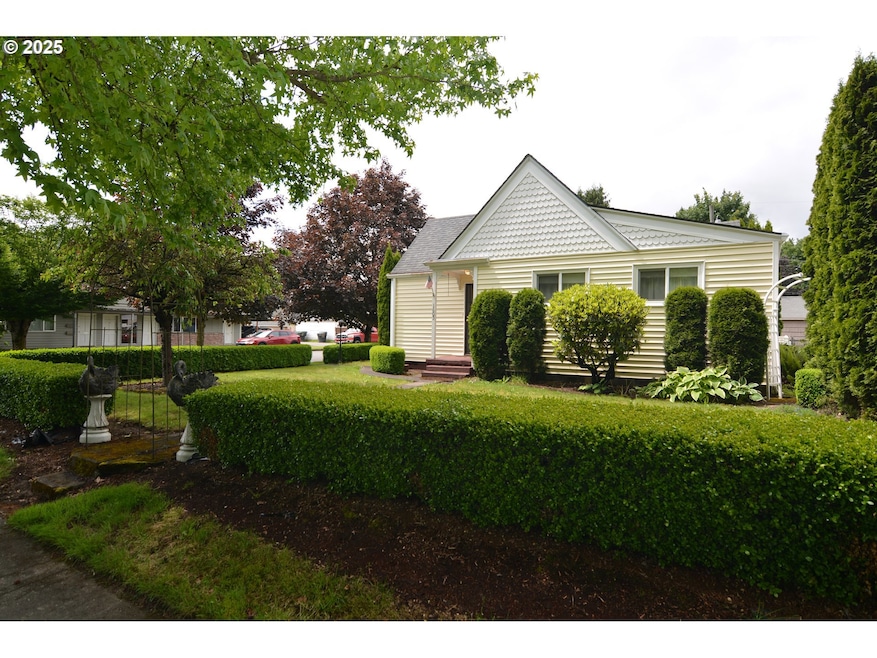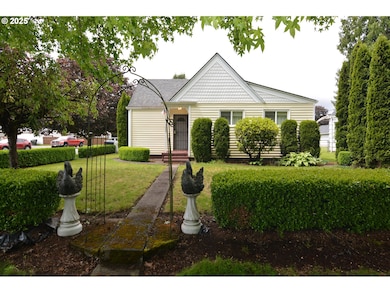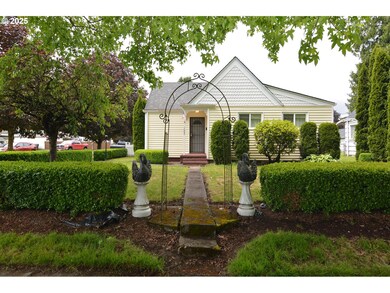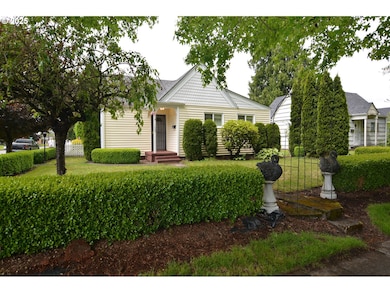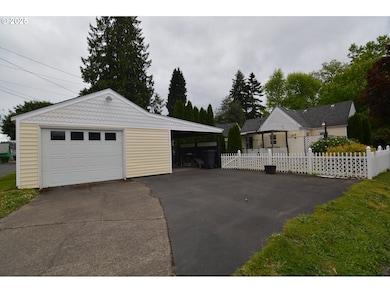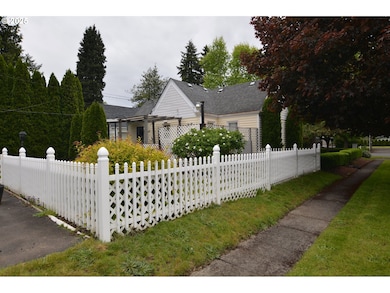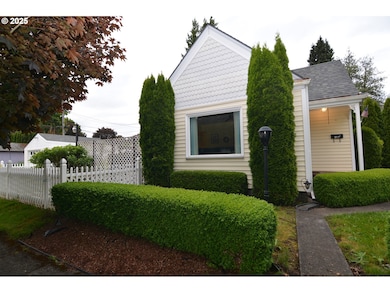1605 7th Ave Longview, WA 98632
Broadway NeighborhoodEstimated payment $1,815/month
Highlights
- Deck
- Hydromassage or Jetted Bathtub
- Private Yard
- Territorial View
- Corner Lot
- No HOA
About This Home
Curb appeal abounds in this one level home near the Fairgrounds and Kaiser Permanente! Charming home boasting 792 SF, light filled formal living room & dining area w/laminate flooring, updated kitchen w/white cabinetry, large primary bedroom with ample closet space, hall bathroom w/walk-in Jacuzzi bathtub, ceiling fans, spacious utility room, huge deck w/hot tub & gazebo, Trane heat pump, vinyl siding w/scalloped dormers, vinyl windows and a newer 30 year architectural roof. The grounds feature a manicured boxwood hedge, vinyl picket fence, flower gardens & trellises. The 396 SF oversized one car garage/shop has an attached carport, 220 outlet and ample parking.
Listing Agent
John L. Scott/LVW Brokerage Email: peggyd@johnlscott.com License #80562 Listed on: 09/16/2025

Home Details
Home Type
- Single Family
Est. Annual Taxes
- $2,158
Year Built
- Built in 1925
Lot Details
- Lot Dimensions are 50x120
- Fenced
- Corner Lot
- Level Lot
- Private Yard
Parking
- 1 Car Detached Garage
- Carport
- Workshop in Garage
- Garage Door Opener
Home Design
- Composition Roof
- Vinyl Siding
- Concrete Perimeter Foundation
Interior Spaces
- 792 Sq Ft Home
- 1-Story Property
- Ceiling Fan
- Double Pane Windows
- Vinyl Clad Windows
- Entryway
- Family Room
- Living Room
- Dining Room
- Utility Room
- Laundry Room
- Territorial Views
- Storm Doors
Kitchen
- Free-Standing Range
- Microwave
- Plumbed For Ice Maker
- Dishwasher
Flooring
- Wall to Wall Carpet
- Laminate
- Vinyl
Bedrooms and Bathrooms
- 1 Bedroom
- 1 Full Bathroom
- Hydromassage or Jetted Bathtub
Outdoor Features
- Deck
- Gazebo
Location
- Property is near bus stop
Schools
- Columbia Hts Elementary School
- Monticello Middle School
- Mark Morris High School
Utilities
- Cooling Available
- Forced Air Heating System
- Heat Pump System
- High Speed Internet
Community Details
- No Home Owners Association
Listing and Financial Details
- Assessor Parcel Number 01768
Map
Home Values in the Area
Average Home Value in this Area
Tax History
| Year | Tax Paid | Tax Assessment Tax Assessment Total Assessment is a certain percentage of the fair market value that is determined by local assessors to be the total taxable value of land and additions on the property. | Land | Improvement |
|---|---|---|---|---|
| 2024 | $2,181 | $251,190 | $33,000 | $218,190 |
| 2023 | $1,925 | $249,330 | $33,000 | $216,330 |
| 2022 | $1,735 | $216,330 | $33,000 | $183,330 |
| 2021 | $1,910 | $174,020 | $33,000 | $141,020 |
| 2020 | $1,527 | $172,640 | $33,000 | $139,640 |
| 2019 | $1,346 | $144,704 | $33,000 | $111,704 |
| 2018 | $1,161 | $124,560 | $33,000 | $91,560 |
| 2017 | $1,090 | $88,140 | $33,000 | $55,140 |
| 2016 | $1,065 | $84,330 | $33,000 | $51,330 |
| 2015 | $1,160 | $84,330 | $33,000 | $51,330 |
| 2013 | -- | $84,660 | $33,000 | $51,660 |
Property History
| Date | Event | Price | List to Sale | Price per Sq Ft |
|---|---|---|---|---|
| 09/16/2025 09/16/25 | For Sale | $314,900 | -- | $398 / Sq Ft |
Source: Regional Multiple Listing Service (RMLS)
MLS Number: 215861636
APN: 0-1768
- 1617 7th Ave
- 605 Peardale Ln Unit 19
- 1704 10th Ave
- 1717 10th Ave
- 1339 10th Ave
- 1337 10th Ave
- 1548 River Rd Unit 302
- 1548 River Rd Unit 301
- 1508 River Rd
- 0 9th Ave
- 1041 7th Ave
- 913 S 3rd Ave
- 1241 Spruce St
- 203 Grant St
- 1202 S 3rd Ave
- 309 NW 3rd Ave
- 507 Clark St
- 2110 Sycamore St
- 953 7th Ave
- 402 NW 5th Ave
