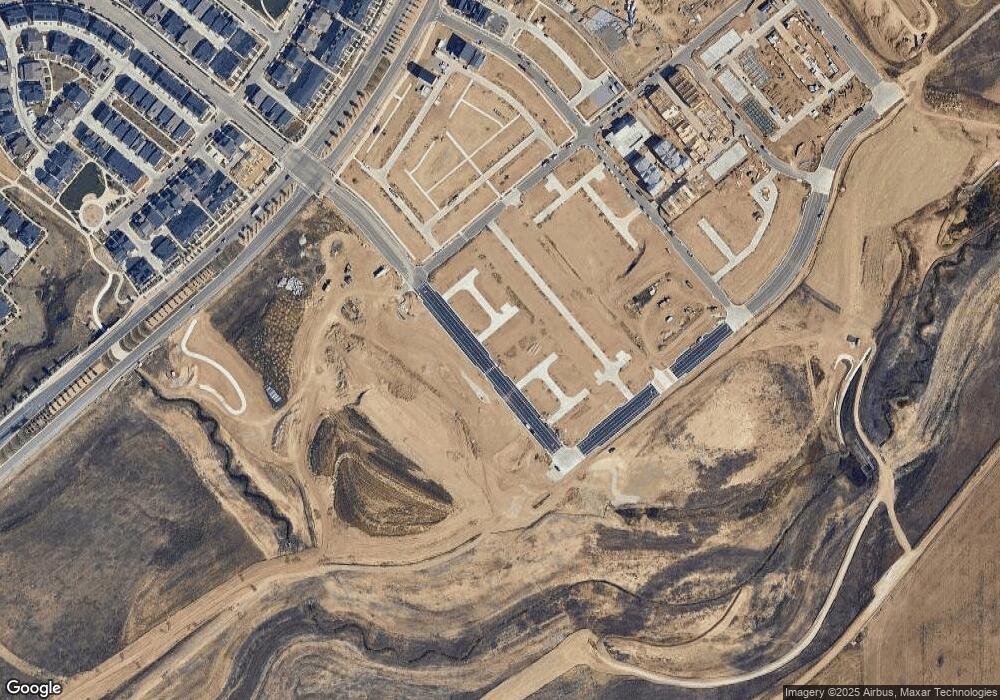1605 Alcott Way Broomfield, CO 80023
North Broomfield Neighborhood
3
Beds
4
Baths
2,002
Sq Ft
--
Built
About This Home
This home is located at 1605 Alcott Way, Broomfield, CO 80023. 1605 Alcott Way is a home located in Broomfield County with nearby schools including Meridian Elementary School, Rocky Top Middle School, and Legacy High School.
Create a Home Valuation Report for This Property
The Home Valuation Report is an in-depth analysis detailing your home's value as well as a comparison with similar homes in the area
Home Values in the Area
Average Home Value in this Area
Tax History Compared to Growth
Map
Nearby Homes
- 1643 Alcott Way
- 16598 Peak St
- 1664 W 166th Dr
- 1617 Alcott Way
- 16586 Peak St
- Overlook Plan at Parkside West at Baseline
- Beacon Plan at Parkside West at Baseline
- 1751 Peak Loop
- 16569 Peak St
- 16558 Shoshone Place
- 16586 Shoshone Place
- 1775 W 166th Ave
- 1781 W 166th Ave
- 16576 Shoshone St
- 1652 W 166th Dr
- 1929 W 165th Way
- 1612 W 166th Ave
- 1606 W 166th Ave
- 2076 Alcott Way
- 2211 W 166th Ave
- 1658 W 166th Dr
- 1633 Alcott Way
- 1613 Alcott Way
- 1641 Alcott Way
- 16594 Peak St
- 1635 Alcott Way
- 1637 Alcott Way
- 1609 Alcott Way
- 1647 Alcott Way
- 1645 Alcott Way
- 1629 Alcott Way
- 1621 Alcott Way
- 1728 Peak Loop
- 16609 Promenade St
- 16573 Peak Way
- 1760 W 166th Ave
- 16551 Peak Way
- 1753 Peak Lp
- 1753 Peak Loop
- 1740 Peak Loop
