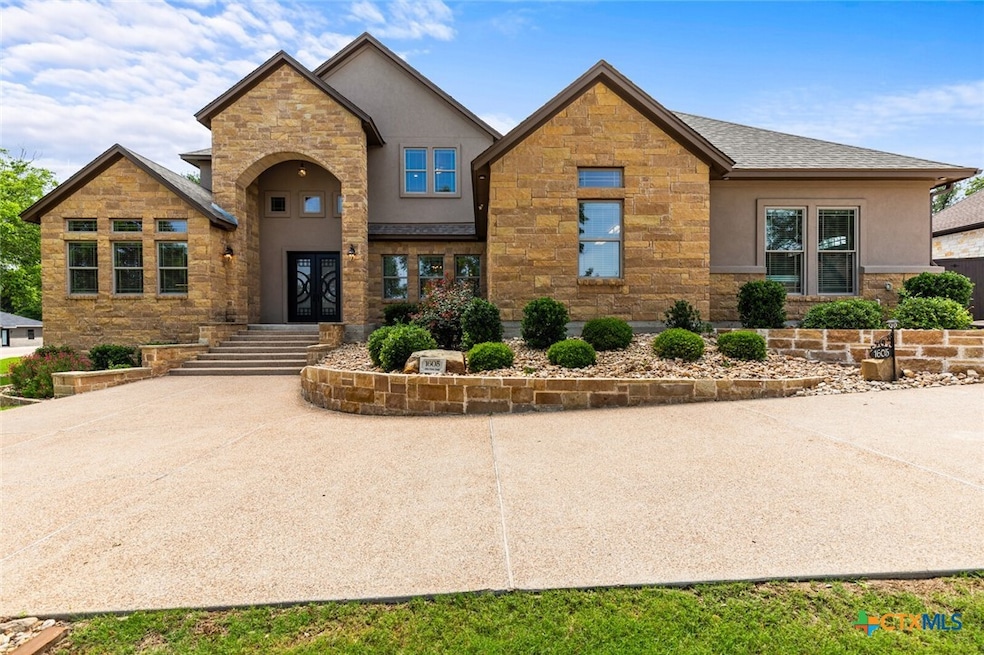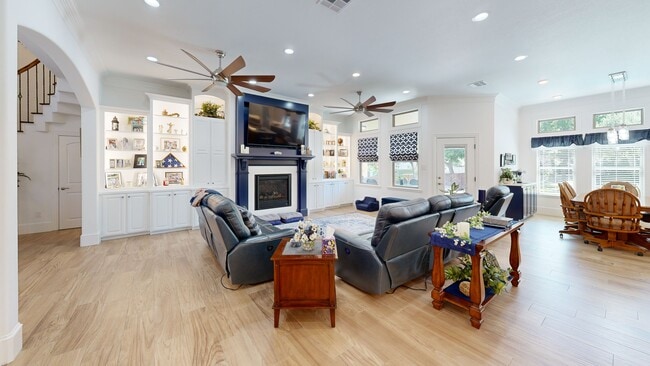
1605 Alta Vista Loop Temple, TX 76502
Midway NeighborhoodEstimated payment $6,416/month
Highlights
- Cabana
- Open Floorplan
- Traditional Architecture
- 0.58 Acre Lot
- Mature Trees
- High Ceiling
About This Home
METICULOUSLY DESIGNED, IMMACULATELY MAINTAINED, & SPACIOUS AT EVERY TURN—this South Temple gem in quiet Los Calinas is a must-see! This 5-bed, 4-bath, 2-half-bath home stuns with a stucco and stone exterior, circle drive, and deep flower beds leading to an attractive iron double door entry. Inside, a two-story foyer with a winding wood staircase opens to an expansive floor plan featuring formal and informal dining, a large living area, and a kitchen and wet bar built for entertaining. The formal dining room boasts custom wood built-ins with glass-front lighted cabinets, while the living room offers lighted white painted built-ins around a gas fireplace under elevated ceilings. The informal dining flows into a crowd-ready kitchen with quartz countertops, gas cooktop, waste compactor, a huge walk-in pantry, and an enormous island with storage and bar seating. A wet bar with wine fridge, ice machine, and custom built-ins adds luxury. A tucked-away desk area and half bath complete the main living space. Off the entry, a study with a built-in desk area doubles as a cozy sitting or workout room. The master bedroom, with backyard views and access, features a double vanity bath with soaking tub, separate walk-in shower, and a spacious walk-in closet. A second downstairs bedroom has its own full bath with a large walk-in shower. Upstairs is a game/movie room with custom storage, wet bar, nearby 1/2 bath, & walkout balcony that is perfect for stargazing, while 3 generous secondary bedrooms with walk-in closets share 2 full baths. Set on over half an acre with mature trees, this home's private backyard is summer-ready with a covered dining space, extensive patio with flower beds, pool, hot tub, and a pool house complete with a prep sink area with builtin storage and a full bath. Located in Academy ISD, close to medical centers, shopping, and I-35, this well-thought-out family home is overflowing with amenities, making it perfect for entertaining and creating lasting memories!
Listing Agent
Mahler Group Brokerage Phone: 254-760-3489 License #0467993 Listed on: 05/16/2025
Open House Schedule
-
Saturday, October 11, 202512:00 to 2:00 pm10/11/2025 12:00:00 PM +00:0010/11/2025 2:00:00 PM +00:00Add to Calendar
Home Details
Home Type
- Single Family
Est. Annual Taxes
- $530
Year Built
- Built in 2021
Lot Details
- 0.58 Acre Lot
- West Facing Home
- Wood Fence
- Back Yard Fenced
- Chain Link Fence
- Paved or Partially Paved Lot
- Lot Has A Rolling Slope
- Mature Trees
HOA Fees
- $10 Monthly HOA Fees
Parking
- 3 Car Attached Garage
- Multiple Garage Doors
- Garage Door Opener
Home Design
- Traditional Architecture
- Hill Country Architecture
- Slab Foundation
- Spray Foam Insulation
- Stone Veneer
- Masonry
- Stucco
Interior Spaces
- 4,856 Sq Ft Home
- Property has 2 Levels
- Open Floorplan
- Built-In Features
- Bookcases
- Crown Molding
- High Ceiling
- Ceiling Fan
- Double Pane Windows
- Entrance Foyer
- Living Room with Fireplace
- Formal Dining Room
- Game Room
- Walkup Attic
Kitchen
- Walk-In Pantry
- Built-In Oven
- Gas Cooktop
- Ice Maker
- Dishwasher
- Stone Countertops
- Disposal
Flooring
- Carpet
- Tile
Bedrooms and Bathrooms
- 5 Bedrooms
- Double Vanity
- Soaking Tub
- Garden Bath
Laundry
- Laundry Room
- Laundry on main level
- Washer and Electric Dryer Hookup
Home Security
- Security System Owned
- Fire and Smoke Detector
Pool
- Cabana
- Filtered Pool
- Gas Heated Pool
- Outdoor Pool
- Fence Around Pool
- Pool Sweep
Outdoor Features
- Covered Patio or Porch
Utilities
- Dehumidifier
- Central Heating and Cooling System
- Tankless Water Heater
- Gas Water Heater
Community Details
- Las Colinas Sub Subdivision
Listing and Financial Details
- Legal Lot and Block 3 / 1
- Assessor Parcel Number 507528
Map
Home Values in the Area
Average Home Value in this Area
Tax History
| Year | Tax Paid | Tax Assessment Tax Assessment Total Assessment is a certain percentage of the fair market value that is determined by local assessors to be the total taxable value of land and additions on the property. | Land | Improvement |
|---|---|---|---|---|
| 2025 | $530 | $22,500 | $22,500 | -- |
| 2024 | $530 | $22,500 | $22,500 | -- |
| 2023 | $1,966 | $85,000 | $85,000 | $0 |
| 2022 | $22,270 | $907,042 | $85,000 | $822,042 |
| 2021 | $2,783 | $105,202 | $88,202 | $17,000 |
| 2020 | $1,040 | $55,250 | $55,250 | $0 |
| 2019 | $700 | $26,320 | $26,320 | $0 |
| 2018 | $700 | $26,320 | $26,320 | $0 |
| 2017 | $687 | $26,320 | $26,320 | $0 |
| 2016 | $687 | $25,535 | $25,535 | $0 |
| 2014 | $670 | $24,355 | $0 | $0 |
Property History
| Date | Event | Price | List to Sale | Price per Sq Ft |
|---|---|---|---|---|
| 09/02/2025 09/02/25 | Price Changed | $1,200,000 | -4.0% | $247 / Sq Ft |
| 05/16/2025 05/16/25 | For Sale | $1,250,000 | -- | $257 / Sq Ft |
Purchase History
| Date | Type | Sale Price | Title Company |
|---|---|---|---|
| Special Warranty Deed | -- | None Listed On Document | |
| Warranty Deed | -- | Centraland Title Company | |
| Warranty Deed | -- | None Available |
About the Listing Agent
Mark's Other Listings
Source: Central Texas MLS (CTXMLS)
MLS Number: 579910
APN: 390082
- 1606 Alta Vista Loop
- 1635 Alta Vista Loop
- 1729 Las Lomas Ct
- 1656 W Fm 93 Hwy
- 1710 Las Lomas Ct
- 1735 Alta Vista Loop
- 1550 W Fm 93 Hwy
- 1546 W Fm 93 Hwy Unit 207
- 7026 Troyan Ln
- 6319 Drexel Loop
- 6743 Misty Creek Ln
- 7002 Troyan Ln
- 7092 Troyan Ln
- 7027 Troyan Ln
- 7033 Troyan Ln
- 7099 Troyan Ln
- 7003 Troyan Ln
- 7038 Troyan Ln
- 6209 Fairfax
- 6817 Misty Creek Ln
- 6365 S 31st St Unit 203
- 818 Dunford Dr
- 2638 Bolzano Trail
- 5623 Blackstone Dr
- 521 Wedgwood Dr
- 513 Wedgwood Dr
- 263 Bainbridge Rd
- 210 Highmore Ct
- 5610 Alexandria Dr
- 1213 Waters Dairy Rd
- 6300 Dorothy Muree Dr
- 4802 S 31st St
- 4713 Stone Ridge Dr
- 4802 Ascot Pkwy
- 4725 Hartrick Bluff Rd
- 4819 Box Canyon Dr
- 5428 Stonehaven Dr
- 4513 Stagecoach Trail
- 631 Paseo Del Plata Unit A
- 901 Kacie Dr





