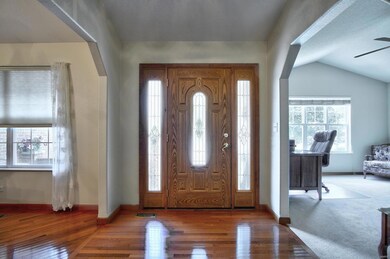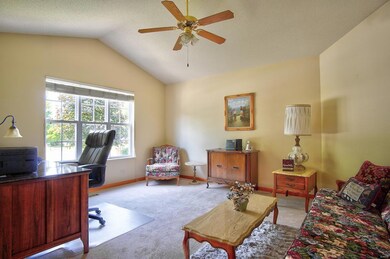
1605 Bermuda Dr O Fallon, IL 62269
Estimated Value: $341,206 - $418,000
Highlights
- Primary Bedroom Suite
- Open Floorplan
- Cathedral Ceiling
- O'Fallon Township High School Rated A-
- Ranch Style House
- Den
About This Home
As of August 2020Welcome to this pristine 3 bedroom 2 bathroom home in the prestigious Tamarack Estates Subdivision on a quiet cul de sac. Soaring ceilings capture an abundance of natural light throughout this home. The large eat-in kitchen is a chef's delight with tons of cabinet space, a double pantry, huge center island, beautiful quartz countertops, and tile backsplash. The back yard oasis is sure to impress & to utilize however you see fit. The huge unfinished basement is just waiting for your finishing touches. This home is located minutes from Scott Air Force Base, shopping, restaurants, & I-64. Ask your agent for a list of updates or better yet, come take a look!
Last Agent to Sell the Property
Keller Williams Pinnacle License #471.022417 Listed on: 06/18/2020

Home Details
Home Type
- Single Family
Est. Annual Taxes
- $5,940
Year Built
- Built in 2002
Lot Details
- 0.31 Acre Lot
- Lot Dimensions are 59.62x123.23x140.94x132
Parking
- 2 Car Attached Garage
Home Design
- Ranch Style House
- Traditional Architecture
- Brick Exterior Construction
Interior Spaces
- 23,002,300 Sq Ft Home
- Open Floorplan
- Cathedral Ceiling
- Gas Fireplace
- Tilt-In Windows
- Window Treatments
- Bay Window
- Power Door Operator
- Entrance Foyer
- Living Room with Fireplace
- Formal Dining Room
- Den
- Partially Carpeted
- Laundry on main level
Kitchen
- Eat-In Kitchen
- Electric Oven or Range
- Microwave
- Dishwasher
- Kitchen Island
- Disposal
Bedrooms and Bathrooms
- 3 Main Level Bedrooms
- Primary Bedroom Suite
- Walk-In Closet
- 2 Full Bathrooms
- Dual Vanity Sinks in Primary Bathroom
- Whirlpool Tub and Separate Shower in Primary Bathroom
Unfinished Basement
- Basement Fills Entire Space Under The House
- Basement Ceilings are 8 Feet High
Outdoor Features
- Patio
Schools
- Shiloh Village Dist 85 Elementary And Middle School
- Ofallon High School
Utilities
- Forced Air Heating and Cooling System
- Heating System Uses Gas
- Gas Water Heater
- Water Softener is Owned
Listing and Financial Details
- Homeowner Tax Exemptions
- Senior Freeze Tax Exemptions
- Assessor Parcel Number 09-05.0-302-018
Ownership History
Purchase Details
Home Financials for this Owner
Home Financials are based on the most recent Mortgage that was taken out on this home.Purchase Details
Home Financials for this Owner
Home Financials are based on the most recent Mortgage that was taken out on this home.Purchase Details
Home Financials for this Owner
Home Financials are based on the most recent Mortgage that was taken out on this home.Purchase Details
Home Financials for this Owner
Home Financials are based on the most recent Mortgage that was taken out on this home.Similar Homes in the area
Home Values in the Area
Average Home Value in this Area
Purchase History
| Date | Buyer | Sale Price | Title Company |
|---|---|---|---|
| Hanagan Linda R | $257,000 | Town & Country Title Co | |
| Eason Ruby L | $237,500 | Community Title Shiloh Llc | |
| Erickson Mark A | $212,500 | -- | |
| Koch Timothy G | $184,000 | -- | |
| Chet Shelton Construction Inc | $20,000 | Towne & Country Title Inc |
Mortgage History
| Date | Status | Borrower | Loan Amount |
|---|---|---|---|
| Previous Owner | Eason Ruby L | $154,000 | |
| Previous Owner | Young Kenneth A | $199,080 | |
| Previous Owner | Young Kenneth A | $226,100 | |
| Previous Owner | Erickson Mark A | $70,000 | |
| Previous Owner | Erickson Mark A | $158,540 | |
| Previous Owner | Erickson Mark A | $157,500 | |
| Previous Owner | Chet Shelton Construction Inc | $125,000 |
Property History
| Date | Event | Price | Change | Sq Ft Price |
|---|---|---|---|---|
| 08/04/2020 08/04/20 | Sold | $257,000 | -3.0% | $0 / Sq Ft |
| 06/18/2020 06/18/20 | For Sale | $264,900 | +11.5% | $0 / Sq Ft |
| 11/14/2016 11/14/16 | Sold | $237,500 | -3.1% | $103 / Sq Ft |
| 09/19/2016 09/19/16 | For Sale | $245,000 | -- | $107 / Sq Ft |
Tax History Compared to Growth
Tax History
| Year | Tax Paid | Tax Assessment Tax Assessment Total Assessment is a certain percentage of the fair market value that is determined by local assessors to be the total taxable value of land and additions on the property. | Land | Improvement |
|---|---|---|---|---|
| 2023 | $5,940 | $95,895 | $14,789 | $81,106 |
| 2022 | $6,515 | $89,321 | $13,775 | $75,546 |
| 2021 | $6,060 | $83,996 | $12,954 | $71,042 |
| 2020 | $5,490 | $79,276 | $12,226 | $67,050 |
| 2019 | $5,571 | $80,052 | $12,701 | $67,351 |
| 2018 | $5,636 | $77,765 | $12,338 | $65,427 |
| 2017 | $5,483 | $74,113 | $11,758 | $62,355 |
| 2016 | $0 | $72,702 | $11,534 | $61,168 |
| 2014 | $2,349 | $69,547 | $11,206 | $58,341 |
| 2013 | $4,614 | $70,484 | $11,357 | $59,127 |
Agents Affiliated with this Home
-
Christina Johnson

Seller's Agent in 2020
Christina Johnson
Keller Williams Pinnacle
(618) 249-5977
395 Total Sales
-
Vicki Temple

Buyer's Agent in 2020
Vicki Temple
RE/MAX Preferred
(618) 691-8888
71 Total Sales
-
Judy Doyle

Seller's Agent in 2016
Judy Doyle
RE/MAX Preferred
(618) 973-1719
238 Total Sales
-
Chad Doyle

Seller Co-Listing Agent in 2016
Chad Doyle
RE/MAX Preferred
(618) 580-3695
129 Total Sales
-
Kara Stewart

Buyer's Agent in 2016
Kara Stewart
All City Realty Group
(618) 910-7140
18 Total Sales
Map
Source: MARIS MLS
MLS Number: MIS20041578
APN: 09-05.0-302-018
- 3740 Golfview Cir
- 4209 Pommel Point
- 3710 Thicket Dr
- 1601 Saint Andrews Dr
- 409 Sage Dr
- 3772 Osprey Ct
- 4207 Cowdray Park Ct
- 363 Tamarack Ln
- 3725 Osprey Ct
- 1707 Cross St
- 414 Grand Reserve
- 3716 Osprey Ct
- 108 Twin Oaks Dr
- 4017 Lebanon Ave
- 243 Edbrooke Dr
- 3708 Rhetts Landing
- 106 N Main St
- 3533 Barton Dr
- 3517 Langford Ln
- 3560 Harbor Way
- 1605 Bermuda Dr
- 1609 Bermuda Dr
- 1606 Greenbrier Dr
- 1601 Bermuda Dr
- 1610 Greenbrier Dr
- 1602 Greenbrier Dr
- 1606 Bermuda Dr
- 1602 Bermuda Dr
- 1741 Saint Andrews Dr
- 1745 Saint Andrews Dr
- 1737 Saint Andrews Dr
- 1749 Saint Andrews Dr
- 1605 Greenbrier Dr
- 1609 Greenbrier Dr
- 1733 Saint Andrews Dr
- 1729 Saint Andrews Dr
- 1712 Fairway Dr
- 1710 Fairway Dr
- 1714 Fairway Dr
- 1708 Fairway Dr






