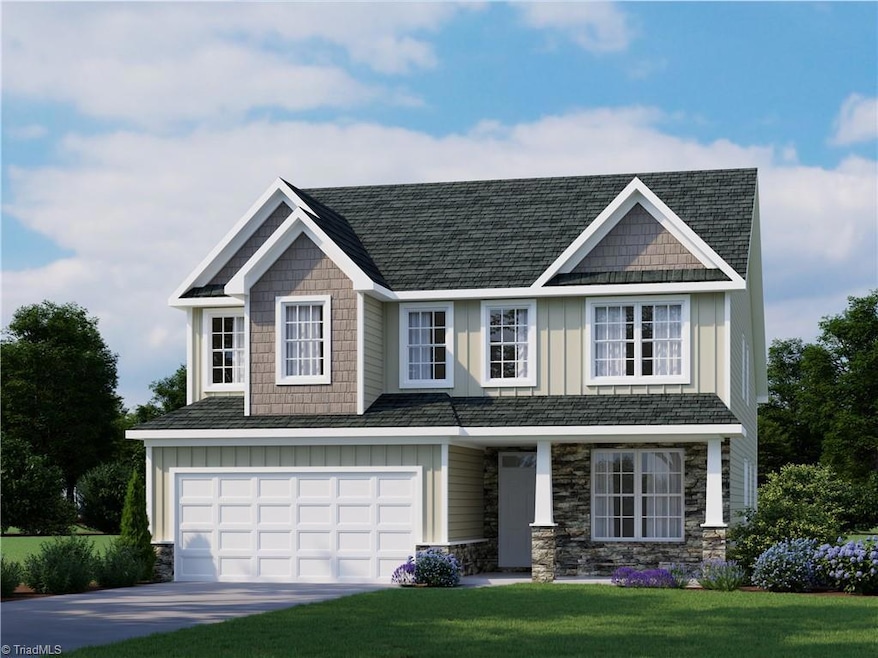1605 Birtwick Park St Unit 31 Kernersville, NC 27284
Northwest Kernersville NeighborhoodEstimated payment $2,719/month
Highlights
- New Construction
- Main Floor Primary Bedroom
- 2 Car Attached Garage
- Kernersville Middle Rated 9+
- Porch
- Kitchen Island
About This Home
Home under construction! This Abby floor plan boasts 4 bedrooms, 2.5 baths, 2-car garage. As soon as you enter this home, you'll be greeted by an entryway leading to the breakfast nook, chef's kitchen, dining, and great room. Stunning great room opens to the second floor inviting an abundant of natural light and a cozy fireplace offering warmth and ambiance during the colder months. Primary bedroom on main with WIC closet off ensuite bath. Chef's kitchen features granite top island, stainless-steel appliances, with a wall microwave, refrigerator, slide-in gas range, and a pyramid style vented hood. Leading to the second floor, you'll find an open concept loft overlooking the great room. Secondary bedrooms with WIC.
Home Details
Home Type
- Single Family
Year Built
- Built in 2025 | New Construction
HOA Fees
- $85 Monthly HOA Fees
Parking
- 2 Car Attached Garage
- Driveway
Home Design
- Slab Foundation
- Vinyl Siding
- Stone
Interior Spaces
- 3,029 Sq Ft Home
- Property has 2 Levels
- Ceiling Fan
- Great Room with Fireplace
- Pull Down Stairs to Attic
- Dryer Hookup
Kitchen
- Dishwasher
- Kitchen Island
- Disposal
Flooring
- Carpet
- Vinyl
Bedrooms and Bathrooms
- 4 Bedrooms
- Primary Bedroom on Main
Outdoor Features
- Porch
Utilities
- Forced Air Heating and Cooling System
- Heating System Uses Natural Gas
- Gas Water Heater
Community Details
- Sycamore Downs Subdivision
Listing and Financial Details
- Tax Lot 31
- Assessor Parcel Number 6887250078000
Map
Home Values in the Area
Average Home Value in this Area
Property History
| Date | Event | Price | List to Sale | Price per Sq Ft |
|---|---|---|---|---|
| 05/05/2025 05/05/25 | Pending | -- | -- | -- |
| 05/05/2025 05/05/25 | For Sale | $417,625 | -- | $138 / Sq Ft |
Source: Triad MLS
MLS Number: 1179460
- 1621 Birtwick Park St Unit 35
- 1869 Black Horse Rd Unit 75
- 1582 Dappledown St Unit 59
- 1762 Black Horse Rd Unit 50
- 1758 Black Horse Rd Unit 49
- 1617 Birtwick Park St Unit 34
- 1457 Dappledown St Unit 65
- 1461 Dappledown St Unit 64
- 1586 Dappledown St Unit 58
- 1590 Dappledown St Unit 57
- 1569 Dappledown St Unit 51
- 1573 Dappledown St Unit 52
- 1466 Dappledown St Unit 1
- 1462 Dappledown St Unit 2
- 1102 Kerner Rd
- 1008 William Brown Ln
- 20 Blythe St
- 802 Lisa Run Ct
- 185 Trenton Dr
- 124 Kingston Ave

