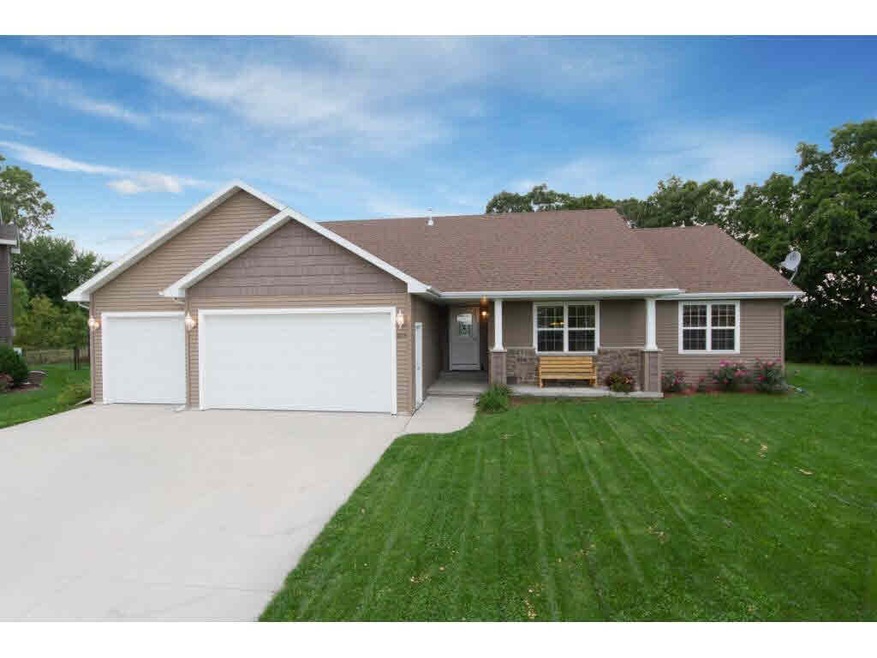
1605 Bluebird Ct Neenah, WI 54956
Highlights
- 3 Car Attached Garage
- Forced Air Heating and Cooling System
- 1-Story Property
- Lakeview Elementary School Rated A
About This Home
As of November 2024The large 1/2 acre wooded and fenced lot is what sets this 1 story, 4 bedroom, 3 full bath home apart from the rest. Located in the Nature Trail Subdivision, you will be sure to enjoy the spacious kitchen, granite counters, SS appliances & walk in pantry with ceramic tile. Cathedral ceilings in FR with gas FP. 3 BR on main & 1 BR & bath on lower make this home a must see. Call to see it today.
Last Agent to Sell the Property
Coldwell Banker Real Estate Group License #90-58458 Listed on: 09/07/2016

Home Details
Home Type
- Single Family
Est. Annual Taxes
- $5,020
Year Built
- Built in 2010
Lot Details
- Lot Dimensions are 93x196
Home Design
- Poured Concrete
- Vinyl Siding
Interior Spaces
- 1-Story Property
- Partially Finished Basement
- Basement Fills Entire Space Under The House
Kitchen
- Oven or Range
- Microwave
Bedrooms and Bathrooms
- 4 Bedrooms
Laundry
- Dryer
- Washer
Parking
- 3 Car Attached Garage
- Garage Door Opener
- Driveway
Utilities
- Forced Air Heating and Cooling System
- Heating System Uses Natural Gas
Community Details
- Nature Trail Subdivision
Ownership History
Purchase Details
Home Financials for this Owner
Home Financials are based on the most recent Mortgage that was taken out on this home.Similar Homes in Neenah, WI
Home Values in the Area
Average Home Value in this Area
Purchase History
| Date | Type | Sale Price | Title Company |
|---|---|---|---|
| Warranty Deed | $153,000 | None Available |
Mortgage History
| Date | Status | Loan Amount | Loan Type |
|---|---|---|---|
| Open | $122,400 | New Conventional | |
| Previous Owner | $103,000 | New Conventional |
Property History
| Date | Event | Price | Change | Sq Ft Price |
|---|---|---|---|---|
| 11/01/2024 11/01/24 | Sold | $455,000 | 0.0% | $207 / Sq Ft |
| 09/20/2024 09/20/24 | Pending | -- | -- | -- |
| 09/16/2024 09/16/24 | For Sale | $455,000 | +65.8% | $207 / Sq Ft |
| 01/12/2017 01/12/17 | Sold | $274,500 | 0.0% | $125 / Sq Ft |
| 12/04/2016 12/04/16 | Pending | -- | -- | -- |
| 09/07/2016 09/07/16 | For Sale | $274,500 | -- | $125 / Sq Ft |
Tax History Compared to Growth
Tax History
| Year | Tax Paid | Tax Assessment Tax Assessment Total Assessment is a certain percentage of the fair market value that is determined by local assessors to be the total taxable value of land and additions on the property. | Land | Improvement |
|---|---|---|---|---|
| 2024 | $4,834 | $269,700 | $32,600 | $237,100 |
| 2023 | $4,197 | $152,800 | $20,400 | $132,400 |
| 2022 | $4,189 | $289,500 | $56,000 | $233,500 |
| 2021 | $3,926 | $289,500 | $56,000 | $233,500 |
| 2020 | $6,031 | $289,500 | $56,000 | $233,500 |
| 2019 | $3,664 | $289,500 | $56,000 | $233,500 |
| 2018 | $3,602 | $246,600 | $49,800 | $196,800 |
| 2017 | $3,687 | $225,200 | $49,800 | $175,400 |
| 2016 | $3,436 | $225,200 | $49,800 | $175,400 |
| 2015 | $3,872 | $140,400 | $20,400 | $120,000 |
| 2014 | $3,916 | $140,400 | $20,400 | $120,000 |
| 2013 | $3,950 | $140,400 | $20,400 | $120,000 |
Agents Affiliated with this Home
-

Seller's Agent in 2024
Tiffany Holtz
Coldwell Banker Real Estate Group
(920) 993-7249
65 in this area
1,475 Total Sales
-

Seller Co-Listing Agent in 2024
Mary Adkins
Coldwell Banker Real Estate Group
(920) 420-0447
26 in this area
324 Total Sales
-

Buyer's Agent in 2024
julie aslin
Coldwell Banker Real Estate Group
(920) 716-8322
5 in this area
75 Total Sales
-

Seller's Agent in 2017
Mary Bosio
Coldwell Banker Real Estate Group
(920) 475-2381
121 in this area
245 Total Sales
-

Buyer's Agent in 2017
Bill Paul
RE/MAX
(920) 585-2922
6 in this area
28 Total Sales
Map
Source: REALTORS® Association of Northeast Wisconsin
MLS Number: 50150764
APN: 11-0345-0000
- 1601 Pond View Ct
- 7050 Woodenshoe Rd
- 1535 Freedom Meadows Dr
- 1539 Freedom Meadows Dr
- 1730 Founders St
- 1715 Sovereign Way
- 1738 Sovereign Way
- 1721 Freeman Dr
- 1711 Sovereign Way
- 1777 Loyal Dr
- 1650 Founders St
- 1658 Founders St
- 1764 Legacy Ln
- 1747 Legacy Ln
- 1464 Plains Ave
- 1468 Plains Ave
- 1655 Founders St
- 1765 Loyal Dr
- 1641 Founders St
- 1613 Founders St
