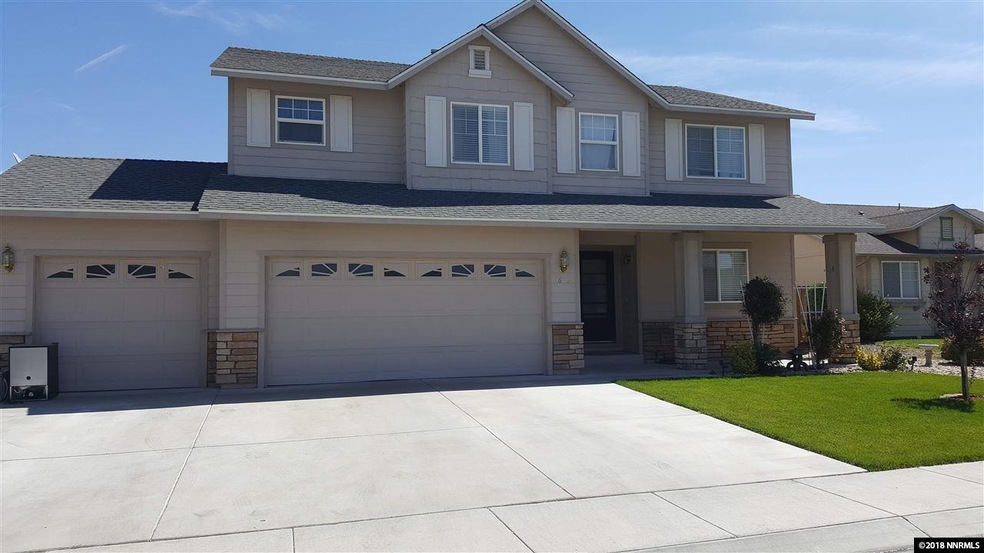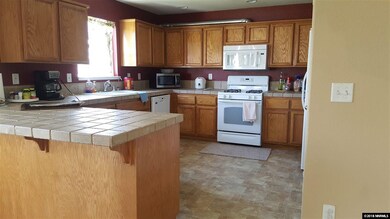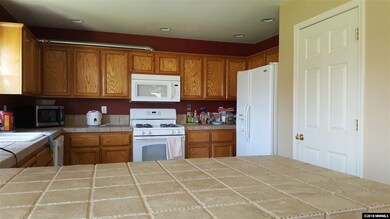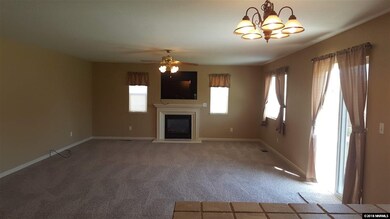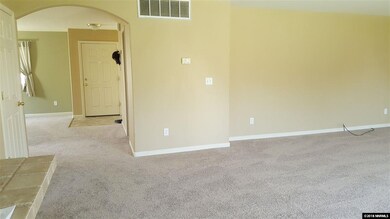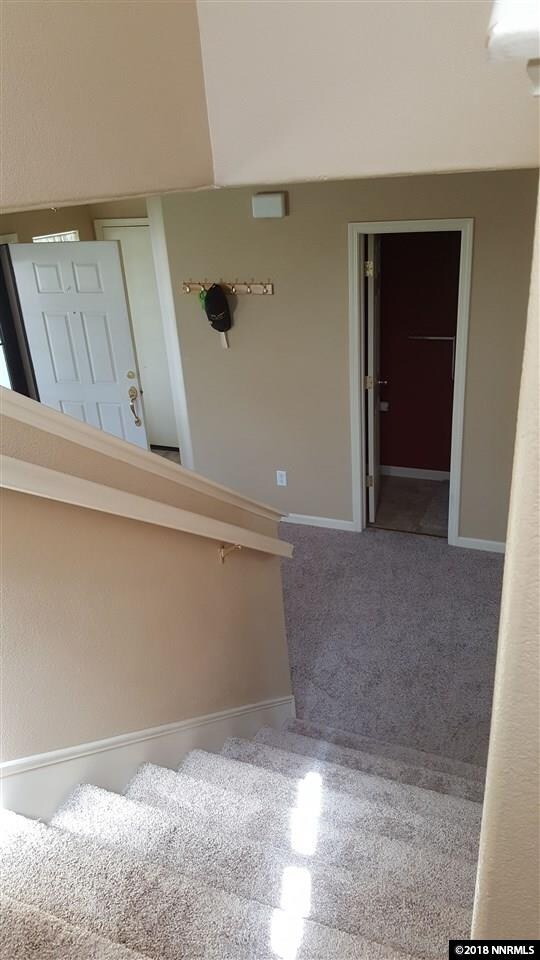
1605 Burger Rd Fernley, NV 89408
Highlights
- Mountain View
- 3 Car Attached Garage
- Walk-In Closet
- No HOA
- Double Pane Windows
- Refrigerated Cooling System
About This Home
As of November 2018Come visit this beautifully maintained home in Fernley. This home home has an open floor plan and features 4 bedrooms (Master and 2 bedrooms have walk in closets!) and 2-1/2 baths. There is a separate formal dining room and a great sized kitchen that looks out to the family/living room combo. Enjoy being outside? There's a brand spanking new fully landscaped front and back yard!, Sellers have recently landscaped the front and back yard and have installed new carpet throughout the home. Some rooms inside of home have been re-painted. Washer, Dryer, Refrigerator, and Water Softener all included in sale with no warranty given. Washer is brand new.
Last Agent to Sell the Property
Coldwell Banker Select Reno License #S.170340 Listed on: 09/09/2018

Home Details
Home Type
- Single Family
Est. Annual Taxes
- $1,803
Year Built
- Built in 2006
Lot Details
- 6,534 Sq Ft Lot
- Back Yard Fenced
- Landscaped
- Level Lot
- Front and Back Yard Sprinklers
- Property is zoned NR1
Parking
- 3 Car Attached Garage
- Garage Door Opener
Home Design
- Pitched Roof
- Shingle Roof
- Composition Roof
- Wood Siding
- Stick Built Home
- Stucco
Interior Spaces
- 2,372 Sq Ft Home
- 2-Story Property
- Ceiling Fan
- Gas Log Fireplace
- Double Pane Windows
- Drapes & Rods
- Blinds
- Family Room with Fireplace
- Living Room with Fireplace
- Mountain Views
- Crawl Space
- Fire and Smoke Detector
Kitchen
- Breakfast Bar
- Built-In Oven
- Gas Cooktop
- Microwave
- Dishwasher
- Disposal
Flooring
- Carpet
- Tile
- Vinyl
Bedrooms and Bathrooms
- 4 Bedrooms
- Walk-In Closet
- Dual Sinks
- Primary Bathroom includes a Walk-In Shower
Laundry
- Laundry Room
- Dryer
- Washer
- Shelves in Laundry Area
Schools
- East Valley Elementary School
- Fernley Middle School
- Fernley High School
Utilities
- Refrigerated Cooling System
- Central Air
- Heating System Uses Natural Gas
- Gas Water Heater
- Water Purifier
- Water Softener is Owned
- Internet Available
- Phone Available
- Cable TV Available
Community Details
- No Home Owners Association
Listing and Financial Details
- Home warranty included in the sale of the property
- Assessor Parcel Number 02226227
Ownership History
Purchase Details
Home Financials for this Owner
Home Financials are based on the most recent Mortgage that was taken out on this home.Purchase Details
Home Financials for this Owner
Home Financials are based on the most recent Mortgage that was taken out on this home.Purchase Details
Purchase Details
Purchase Details
Home Financials for this Owner
Home Financials are based on the most recent Mortgage that was taken out on this home.Similar Homes in Fernley, NV
Home Values in the Area
Average Home Value in this Area
Purchase History
| Date | Type | Sale Price | Title Company |
|---|---|---|---|
| Bargain Sale Deed | $300,000 | Western Title Co | |
| Bargain Sale Deed | $137,000 | Ticor Title Of Nevada Inc | |
| Trustee Deed | $96,800 | First American Title Default | |
| Interfamily Deed Transfer | -- | None Available | |
| Interfamily Deed Transfer | -- | Title Service & Escrow Co | |
| Bargain Sale Deed | $316,000 | Title Service & Escrow Co |
Mortgage History
| Date | Status | Loan Amount | Loan Type |
|---|---|---|---|
| Open | $306,606 | VA | |
| Closed | $312,404 | VA | |
| Closed | $309,900 | VA | |
| Previous Owner | $124,500 | New Conventional | |
| Previous Owner | $133,527 | FHA | |
| Previous Owner | $316,000 | Purchase Money Mortgage |
Property History
| Date | Event | Price | Change | Sq Ft Price |
|---|---|---|---|---|
| 11/21/2018 11/21/18 | Sold | $300,000 | +0.2% | $126 / Sq Ft |
| 10/27/2018 10/27/18 | Pending | -- | -- | -- |
| 10/22/2018 10/22/18 | Price Changed | $299,500 | -2.1% | $126 / Sq Ft |
| 09/09/2018 09/09/18 | For Sale | $306,000 | +123.4% | $129 / Sq Ft |
| 03/16/2012 03/16/12 | Sold | $137,000 | -0.7% | $58 / Sq Ft |
| 02/13/2012 02/13/12 | Pending | -- | -- | -- |
| 02/03/2012 02/03/12 | For Sale | $138,000 | -- | $58 / Sq Ft |
Tax History Compared to Growth
Tax History
| Year | Tax Paid | Tax Assessment Tax Assessment Total Assessment is a certain percentage of the fair market value that is determined by local assessors to be the total taxable value of land and additions on the property. | Land | Improvement |
|---|---|---|---|---|
| 2025 | $1,702 | $127,138 | $40,250 | $86,888 |
| 2024 | $2,062 | $127,536 | $40,250 | $87,286 |
| 2023 | $2,062 | $122,026 | $40,250 | $81,776 |
| 2022 | $1,935 | $115,749 | $40,250 | $75,499 |
| 2021 | $1,915 | $105,035 | $31,500 | $73,535 |
| 2020 | $1,867 | $101,673 | $31,500 | $70,173 |
| 2019 | $1,841 | $93,962 | $26,250 | $67,712 |
| 2018 | $1,803 | $83,121 | $17,150 | $65,971 |
| 2017 | $1,795 | $77,457 | $11,550 | $65,907 |
| 2016 | $1,191 | $59,454 | $5,780 | $53,674 |
| 2015 | $1,232 | $48,233 | $5,780 | $42,453 |
| 2014 | $1,409 | $33,624 | $5,780 | $27,844 |
Agents Affiliated with this Home
-
Debra Calvan
D
Seller's Agent in 2018
Debra Calvan
Coldwell Banker Select Reno
(775) 342-5825
13 Total Sales
-
Bre Olds

Buyer's Agent in 2018
Bre Olds
Dickson Realty
(775) 762-9991
39 Total Sales
-
D
Seller's Agent in 2012
Diane LeGaux
Trans-Action Realty 500
Map
Source: Northern Nevada Regional MLS
MLS Number: 180013541
APN: 022-262-27
- 1505 Trubode Ln
- 1368 Nevada Pacific Blvd
- 165 Westward Ln
- 1324 Nevada Pacific Blvd
- 1369 Nevada Pacific Blvd
- 1371 Nevada Pacific Blvd
- 164 Westward Ln
- 4552 Mifflin St
- 4564 Mifflin St Unit Lot 12
- 4563 Mifflin St
- 4555 Mifflin St
- 4555 Mifflin St Unit Lot 22
- 4575 Mifflin St Unit Lot 17
- 4575 Mifflin St
- 4547 Mifflin St
- 4582 Langdon St
- 4544 Mifflin St
- 0 Nevada Pacific Blvd
- 152 Westward Ln
- 4536 Mifflin St
