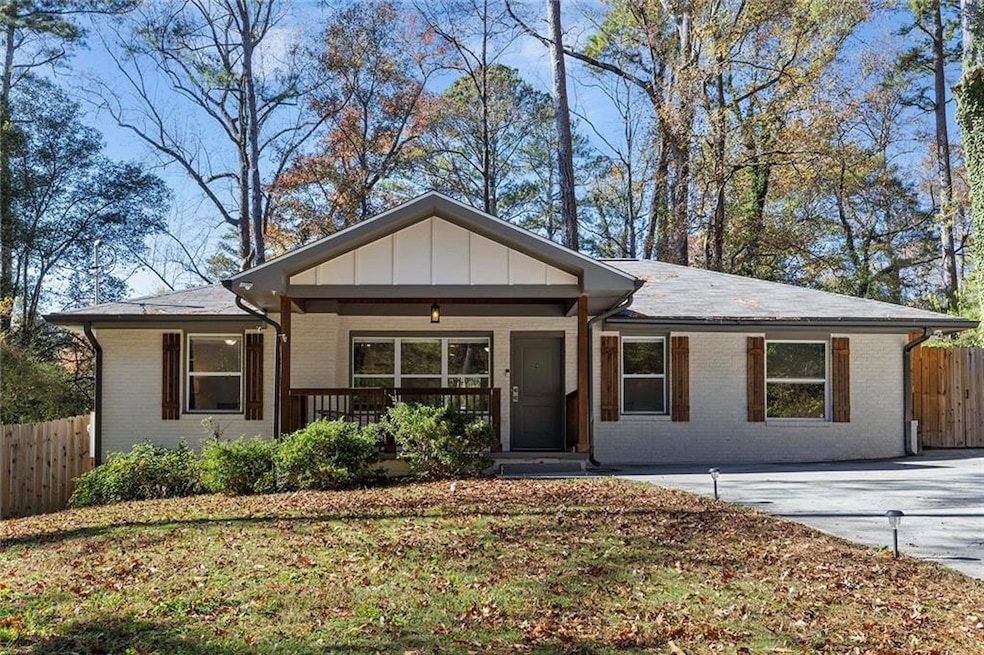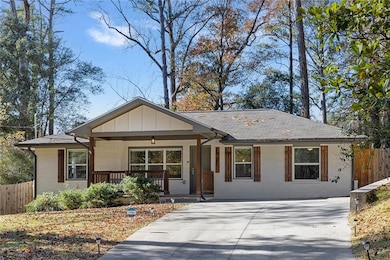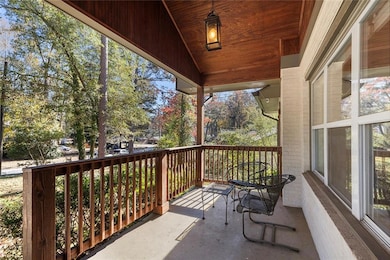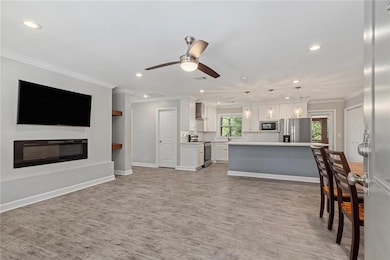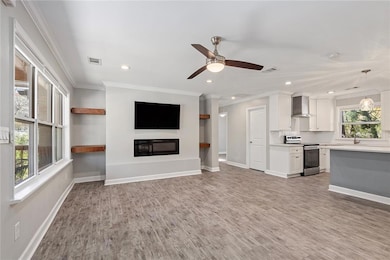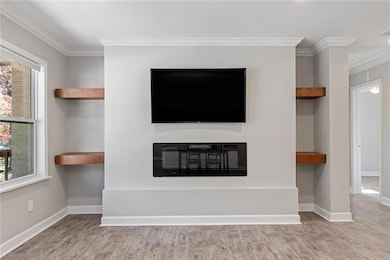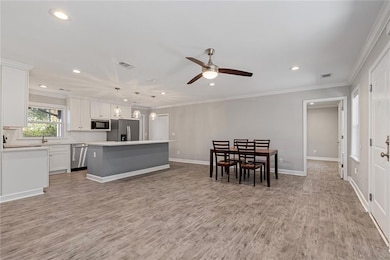1605 Carter Rd Decatur, GA 30032
Highlights
- Open-Concept Dining Room
- Deck
- Double Shower
- View of Trees or Woods
- Wooded Lot
- Ranch Style House
About This Home
Available Now: Fully Renovated 3 Bed / 2 Bath in Belvedere Park Don’t miss the chance to lease a beautifully updated, four-sided brick home in Belvedere Park. This residence offers an open-concept layout ideal for modern living. The renovated kitchen anchors the main level with a large island, bar seating, quartz countertops, tile backsplash, soft-close cabinetry, and stainless appliances. The primary suite includes an updated ensuite with a walk-in tile shower and dual vanities. Enjoy the ease of a like-new home with a long list of recent upgrades: new roof and gutters, fresh interior and exterior paint, newer HVAC, newer water heater, and updated electrical and plumbing. Outdoor living extends your space and entertaining possibilities with a covered front porch, oversized screened-in back deck, and a private backyard with a fire pit and storage shed. Location is a major win — you’re minutes to the BeltLine, downtown Decatur’s restaurants and shops, nearby parks, and quick access to Virginia-Highland and surrounding intown neighborhoods. This is your opportunity to enjoy a fresh, move-in-ready rental in a quiet residential neighborhood.
Listing Agent
Atlanta Fine Homes Sotheby's International License #407812 Listed on: 11/17/2025

Home Details
Home Type
- Single Family
Est. Annual Taxes
- $6,459
Year Built
- Built in 1952
Lot Details
- 0.47 Acre Lot
- Lot Dimensions are 196 x 65
- Property fronts a county road
- Wooded Lot
- Private Yard
- Back and Front Yard
Property Views
- Woods
- Neighborhood
Home Design
- Ranch Style House
- Shingle Roof
- Four Sided Brick Exterior Elevation
Interior Spaces
- 1,342 Sq Ft Home
- Crown Molding
- Ceiling height of 9 feet on the main level
- Ceiling Fan
- Self Contained Fireplace Unit Or Insert
- Electric Fireplace
- Double Pane Windows
- Family Room
- Living Room with Fireplace
- Open-Concept Dining Room
- Luxury Vinyl Tile Flooring
- Crawl Space
- Pull Down Stairs to Attic
Kitchen
- Open to Family Room
- Eat-In Kitchen
- Breakfast Bar
- Electric Oven
- Electric Cooktop
- Microwave
- Dishwasher
- Kitchen Island
- Stone Countertops
- White Kitchen Cabinets
- Disposal
Bedrooms and Bathrooms
- 3 Main Level Bedrooms
- Walk-In Closet
- 2 Full Bathrooms
- Dual Vanity Sinks in Primary Bathroom
- Low Flow Plumbing Fixtures
- Double Shower
- Shower Only
Laundry
- Laundry in Hall
- Laundry on main level
- Dryer
- Washer
Parking
- 4 Parking Spaces
- Driveway
Outdoor Features
- Deck
- Enclosed Patio or Porch
- Outdoor Storage
- Rain Gutters
Schools
- Peachcrest Elementary School
- Mary Mcleod Bethune Middle School
- Towers High School
Utilities
- Central Heating and Cooling System
- Air Source Heat Pump
- Electric Water Heater
- Cable TV Available
Listing and Financial Details
- Security Deposit $2,300
- $150 Move-In Fee
- 12 Month Lease Term
- $100 Application Fee
- Assessor Parcel Number 15 184 01 027
Community Details
Overview
- Application Fee Required
- Belvedere Park Subdivision
Pet Policy
- Call for details about the types of pets allowed
- Pet Deposit $250
Map
Source: First Multiple Listing Service (FMLS)
MLS Number: 7682027
APN: 15-184-01-027
- 1602 Line Cir Unit 1602 Line Cir - Unit 3
- 1562 Conway Rd
- 1609 Line St
- 3154 Alston Dr
- 2835 Belvedere Ln Unit 2
- 1697 Line St
- 1435 Thomas Rd
- 3106 Memorial Dr SE
- 1622 Venice Dr SE
- 1342 Carter Rd
- 2659 Patrick Ct SE
- 2775 Glenvalley Dr
- 3041 Pasadena Dr
- 2992 Memorial Dr SE
- 1498 Deerwood Dr
- 1768 Santa Cruz Dr
- 3044 Lauren Parc Rd
- 2672 Northview Ave
- 2597 Glenvalley Dr
- 2794 Mitchell Dr
