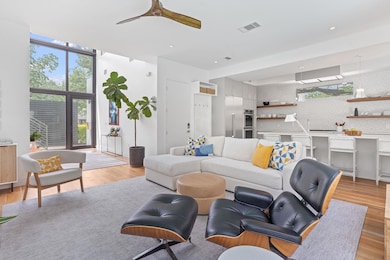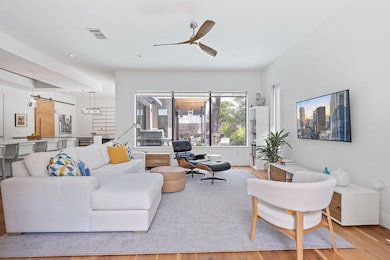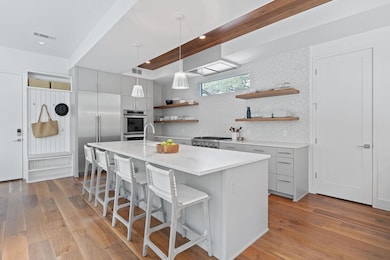1605 Chelsea Ln Unit 1 Austin, TX 78704
Travis Heights NeighborhoodEstimated payment $16,807/month
Highlights
- In Ground Pool
- Deck
- Main Floor Primary Bedroom
- Mature Trees
- Wood Flooring
- High Ceiling
About This Home
Designed by award-winning architect Davey McEathron, this contemporary Travis Heights 2 home showpiece delivers elevated design, functionality, and luxury in one of Austin’s most sought-after neighborhoods. Behind the striking modern facade, you'll find a light-filled, open-concept layout with soaring ceilings, walls of glass, and a seamless connection to the outdoors. Clean white walls, rich wood floors, and bold architectural details create a sophisticated yet warm atmosphere. This 5-bedroom home features a spacious second living area/flex space upstairs, ideal for a media room, office, or play space. The huge primary suite on the mail level includes an impressive walk-in closet and spa-like bath. Designed for entertaining and everyday living, enjoy the rooftop deck, a private sparkling pool in a private backyard retreat, and expansive indoor-outdoor spaces that flow effortlessly. Top of the line upgrades include a whole house generator, retractable awning, motorized shades, AV charger and many more. The back house is a stylish 2-bedroom, 1,100 SF home featuring its own private pool, rooftop deck and offers the perfect setup as a high-performing Airbnb or a lock-and-leave second home. The two-car garage adds convenience and ample storage, while the home’s setting—nestled among majestic oaks—places you just moments from parks, trails, and Austin’s premier dining and entertainment on South Congress. Don't miss this incredibly rare investment opportunity in an unbeatable location.
Listing Agent
Compass RE Texas, LLC Brokerage Phone: (512) 484-3663 License #0636820 Listed on: 06/12/2025

Co-Listing Agent
Compass RE Texas, LLC Brokerage Phone: (512) 484-3663 License #0636543
Home Details
Home Type
- Single Family
Est. Annual Taxes
- $18,230
Year Built
- Built in 2018
Lot Details
- 7,126 Sq Ft Lot
- West Facing Home
- Wood Fence
- Interior Lot
- Level Lot
- Mature Trees
- Private Yard
Parking
- 2 Car Attached Garage
- Side Facing Garage
- Garage Door Opener
Home Design
- Slab Foundation
- Metal Roof
- Wood Siding
- Stucco
Interior Spaces
- 3,300 Sq Ft Home
- 2-Story Property
- High Ceiling
- Ceiling Fan
- Skylights
- Recessed Lighting
- Track Lighting
- Window Treatments
- Entrance Foyer
- Multiple Living Areas
Kitchen
- Breakfast Bar
- Built-In Double Oven
- Gas Cooktop
- Microwave
- Dishwasher
- Stainless Steel Appliances
- Disposal
Flooring
- Wood
- Tile
Bedrooms and Bathrooms
- 5 Bedrooms | 1 Primary Bedroom on Main
- Walk-In Closet
- Double Vanity
- Soaking Tub
- Walk-in Shower
Accessible Home Design
- No Carpet
Outdoor Features
- In Ground Pool
- Balcony
- Deck
- Covered Patio or Porch
Schools
- Travis Hts Elementary School
- Lively Middle School
- Travis High School
Utilities
- Central Heating and Cooling System
- High Speed Internet
Listing and Financial Details
- Assessor Parcel Number 03020326020000
Community Details
Overview
- No Home Owners Association
- Built by Urban ATX
- Travis Heights Subdivision
- Electric Vehicle Charging Station
Recreation
- Community Playground
- Park
- Dog Park
- Trails
Map
Home Values in the Area
Average Home Value in this Area
Tax History
| Year | Tax Paid | Tax Assessment Tax Assessment Total Assessment is a certain percentage of the fair market value that is determined by local assessors to be the total taxable value of land and additions on the property. | Land | Improvement |
|---|---|---|---|---|
| 2025 | $18,231 | $1,500,638 | -- | -- |
| 2023 | $17,916 | $1,240,196 | $0 | $0 |
| 2022 | $22,266 | $1,127,451 | $0 | $0 |
| 2021 | $22,310 | $1,024,955 | $247,500 | $777,455 |
| 2020 | $28,061 | $1,308,290 | $247,500 | $1,060,790 |
Property History
| Date | Event | Price | Change | Sq Ft Price |
|---|---|---|---|---|
| 06/12/2025 06/12/25 | For Sale | $2,895,000 | +80.9% | $877 / Sq Ft |
| 10/05/2018 10/05/18 | Sold | -- | -- | -- |
| 08/22/2018 08/22/18 | Pending | -- | -- | -- |
| 07/27/2018 07/27/18 | For Sale | $1,600,000 | -- | $485 / Sq Ft |
Purchase History
| Date | Type | Sale Price | Title Company |
|---|---|---|---|
| Vendors Lien | -- | Austin Title Co |
Mortgage History
| Date | Status | Loan Amount | Loan Type |
|---|---|---|---|
| Open | $1,388,187 | New Conventional | |
| Closed | $1,439,840 | Purchase Money Mortgage |
Source: Unlock MLS (Austin Board of REALTORS®)
MLS Number: 5305732
APN: 912092
- 1605 Chelsea Ln
- 1121 Reagan Terrace
- 1200 Fairmount Ave
- 1119 Fairmount Ave
- 1107 Travis Heights Blvd
- 1711 Travis Heights Blvd
- 1500 Summit St Unit 4
- 1500 Summit St Unit 5
- 1503 Alta Vista Ave
- 1908 Fairlawn Ln
- 1909 Fairlawn Ln
- 1603 Taylor Gaines St
- 1304 Mariposa Dr Unit 231
- 1406 Summit St
- 1510 Bellaire Dr
- 1118 Mariposa Dr
- 1304 Summit St Unit 107
- 1304 Summit St Unit 206
- 1505 Alameda Dr
- 1503 Oak Heights Dr
- 1208 Woodland Ave Unit A
- 1116 Fairmount Ave
- 1111 Reagan Terrace
- 1506 Betty jo Dr
- 1121 Reagan Terrace
- 1824 S Interstate 35
- 1800 S Ih 35 Svrd Sb
- 1800 Ih-35 Svrd
- 1124 Reagan Terrace Unit B
- 1007 Reagan Terrace
- 1506 Kenwood Ave Unit ID1058613P
- 1009A Bonham Terrace Unit A
- 1009 Bonham Terrace Unit 1416 Kenwood Ave
- 1507 Travis Heights Blvd
- 1405 Parkinson Dr
- 1907 Fairlawn Ln Unit 3
- 1304 Mariposa Dr Unit 231
- 1709 Alta Vista Ave
- 1304 Summit St Unit 202
- 1304 Summit St Unit 209






