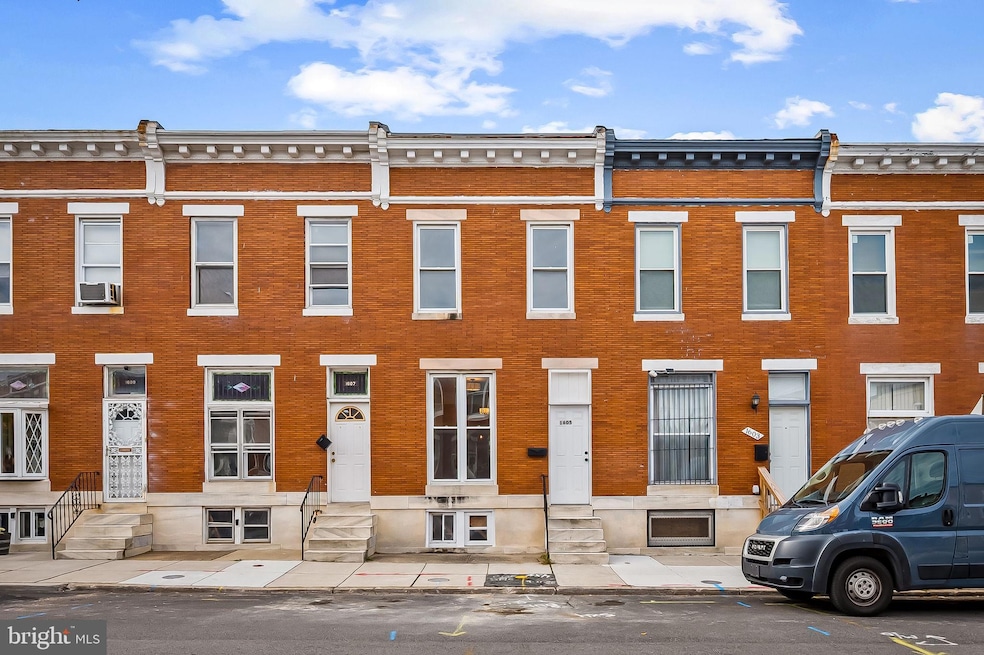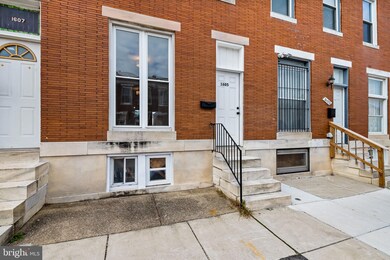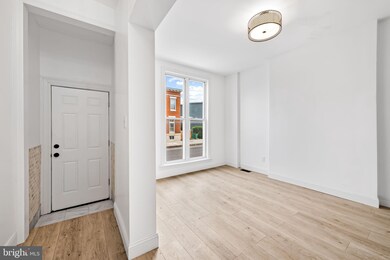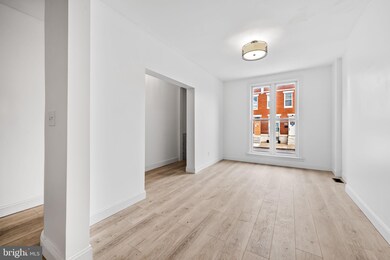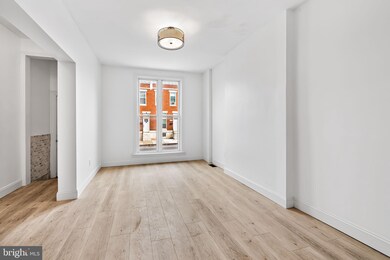1605 Darley Ave Baltimore, MD 21213
South Clifton Park NeighborhoodAbout This Home
This turnkey rental is waiting for you in the heart of Clifton Park. Situated on a quiet side street, this 3 bed, 1 bathroom home has been completely renovated from top to bottom. Upon entering, enjoy a private entryway that leads to a large living and dining room as well as a large, inviting kitchen with new appliances and ample cabinetry! The main level also provides access to the fenced back yard with a grassy area for you to grill out and entertain! The upper level has 3 generously sized bedrooms, all with new carpet, and a fully renovated bathroom! Laundry is also on site for added convenience! Apply today! All persons over the age of 18 that will be residing in the property will need to fill out the application. $50 application fee per applicant. Apply here (Rentspree Link)-
Listing Agent
(443) 619-0987 alexandradaddura@gmail.com Cummings & Co. Realtors Listed on: 11/14/2025

Townhouse Details
Home Type
- Townhome
Est. Annual Taxes
- $1,159
Year Built
- Built in 1930
Parking
- On-Street Parking
Home Design
- Federal Architecture
- Brick Exterior Construction
- Permanent Foundation
Bedrooms and Bathrooms
- 3 Bedrooms
- 1 Full Bathroom
Unfinished Basement
- Interior Basement Entry
- Basement with some natural light
Utilities
- Forced Air Heating and Cooling System
- Natural Gas Water Heater
Additional Features
- Property has 3 Levels
- 871 Sq Ft Lot
Listing and Financial Details
- Residential Lease
- Security Deposit $1,700
- 12-Month Min and 24-Month Max Lease Term
- Available 11/15/25
- $50 Application Fee
- Assessor Parcel Number 0308024163A003
Community Details
Overview
- Clifton Park Subdivision
Pet Policy
- No Pets Allowed
Map
Source: Bright MLS
MLS Number: MDBA2192244
APN: 4163A-003
- 1621 Darley Ave
- 2145 Harford Rd
- 1622 Darley Ave
- 1638 Darley Ave
- 1655 Cliftview Ave
- 1659 Cliftview Ave
- 1635 Normal Ave
- 1645 Normal Ave
- 1708 Normal Ave
- 1630 E 25th St
- 1729 Darley Ave
- 1726 Normal Ave
- 1731 Cliftview Ave
- 1216 Bonaparte Ave
- 1206 Darley Ave
- 1658 E 25th St
- 1202 Darley Ave
- 1201 Darley Ave
- 1724 E 25th St
- 1765 Darley Ave
- 1684 Darley Ave
- 1202 Darley Ave
- 2026 N Wolfe St
- 1704 E Lafayette Ave
- 1805 N Caroline St
- 2300 Garrett Ave Unit Efficiency
- 1713 E Lafayette Ave
- 1729 N Caroline St
- 1763 Montpelier St
- 1719 N Regester St
- 1820 E Lafayette Ave
- 1826 E Lafayette Ave
- 2000 E North Ave
- 1810 N Chapel St
- 1813 N Chapel St
- 2025 Kennedy Ave
- 1602 N Broadway
- 1605 Homestead St Unit 1
- 1605 Homestead St Unit 12
- 1532 N Broadway
