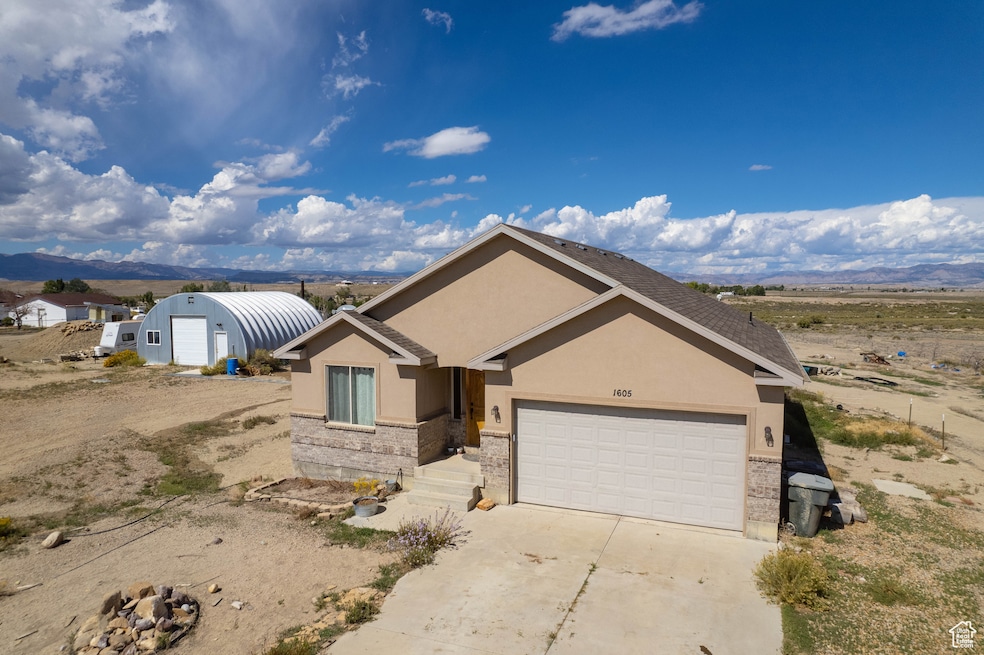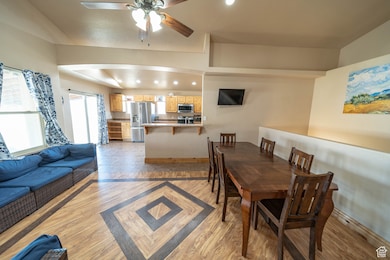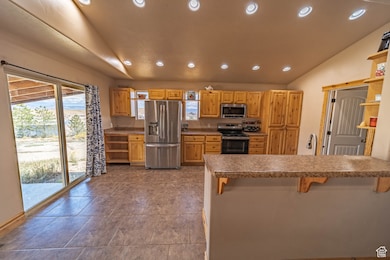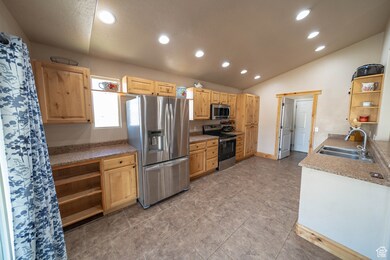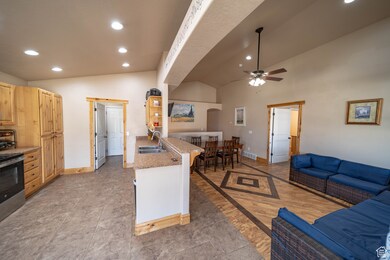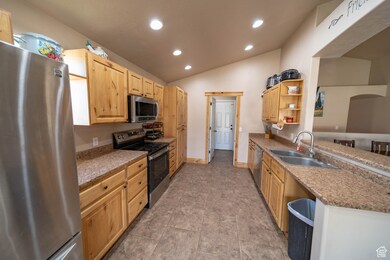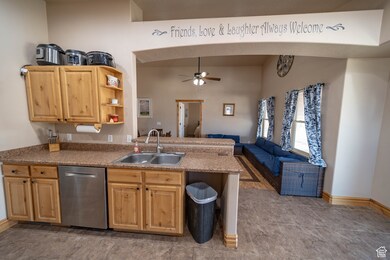Estimated payment $2,510/month
Highlights
- Horse Property
- Mature Trees
- Hilly Lot
- RV or Boat Parking
- Mountain View
- Vaulted Ceiling
About This Home
Discover the perfect balance of comfort and country living on 2.63 acres. This 6 bedroom 3 bath home is beautiful and functional thoughtfully designed for both convenience and lifestyle. This home welcomes you in with vaulted ceilings and bright open layout. 2 car attached garage, a detached shop for projects and storage, RV parking and chicken coop. The acreage is ideal for horses or outdoor hobbies with plenty of space to make it your own. Peaceful setting with expansive views by day and an incredible canopy of stars at night. This is more than just a home, it's a place where peace, space and possibility come together. Call today to schedule your tour of this incredible home. Square footage figures are provided as a courtesy estimate only. Buyer is advised to obtain an independent measurement.
Home Details
Home Type
- Single Family
Est. Annual Taxes
- $3,016
Year Built
- Built in 2005
Lot Details
- 2.63 Acre Lot
- Partially Fenced Property
- Hilly Lot
- Mature Trees
- Vegetable Garden
- Property is zoned Single-Family
Parking
- 2 Car Attached Garage
- Open Parking
- RV or Boat Parking
Property Views
- Mountain
- Valley
Home Design
- Rambler Architecture
- Brick Exterior Construction
- Stucco
Interior Spaces
- 2,477 Sq Ft Home
- 2-Story Property
- Vaulted Ceiling
- Ceiling Fan
- Double Pane Windows
- Blinds
- Sliding Doors
- Entrance Foyer
- Den
- Basement Fills Entire Space Under The House
Kitchen
- Free-Standing Range
- Microwave
- Disposal
Flooring
- Wood
- Carpet
- Tile
Bedrooms and Bathrooms
- 6 Bedrooms | 3 Main Level Bedrooms
- Primary Bedroom on Main
- Walk-In Closet
Laundry
- Dryer
- Washer
Outdoor Features
- Horse Property
- Covered Patio or Porch
- Separate Outdoor Workshop
- Outbuilding
Schools
- Wellington Elementary School
- Mont Harmon Middle School
- Carbon High School
Utilities
- Central Air
- Heating System Uses Propane
- Natural Gas Not Available
Community Details
- No Home Owners Association
Listing and Financial Details
- Assessor Parcel Number 02-2337-0010
Map
Home Values in the Area
Average Home Value in this Area
Tax History
| Year | Tax Paid | Tax Assessment Tax Assessment Total Assessment is a certain percentage of the fair market value that is determined by local assessors to be the total taxable value of land and additions on the property. | Land | Improvement |
|---|---|---|---|---|
| 2025 | $2,721 | $205,533 | $40,650 | $164,883 |
| 2024 | $3,016 | $229,490 | $40,112 | $189,378 |
| 2023 | $2,944 | $242,925 | $36,717 | $206,208 |
| 2022 | $2,585 | $194,151 | $19,719 | $174,432 |
| 2021 | $2,389 | $284,679 | $28,913 | $255,766 |
| 2020 | $2,085 | $124,896 | $0 | $0 |
| 2019 | $1,514 | $110,940 | $0 | $0 |
| 2018 | $1,473 | $113,452 | $0 | $0 |
| 2017 | $1,517 | $116,014 | $0 | $0 |
| 2016 | $1,358 | $116,014 | $0 | $0 |
| 2015 | $1,358 | $116,014 | $0 | $0 |
| 2014 | $1,337 | $116,014 | $0 | $0 |
| 2013 | $1,349 | $116,014 | $0 | $0 |
Property History
| Date | Event | Price | List to Sale | Price per Sq Ft |
|---|---|---|---|---|
| 11/26/2025 11/26/25 | Price Changed | $429,000 | -2.3% | $173 / Sq Ft |
| 10/16/2025 10/16/25 | Price Changed | $439,000 | -2.2% | $177 / Sq Ft |
| 09/22/2025 09/22/25 | For Sale | $449,000 | -- | $181 / Sq Ft |
Purchase History
| Date | Type | Sale Price | Title Company |
|---|---|---|---|
| Warranty Deed | -- | Professional Title Services | |
| Warranty Deed | -- | Professional Title | |
| Special Warranty Deed | -- | South Eastern Utah Title Co | |
| Deed | -- | Professional Title Services | |
| Warranty Deed | -- | Professional Title Services | |
| Warranty Deed | -- | -- | |
| Warranty Deed | -- | Professional Title Services |
Mortgage History
| Date | Status | Loan Amount | Loan Type |
|---|---|---|---|
| Open | $391,773 | FHA | |
| Previous Owner | $234,693 | New Conventional | |
| Previous Owner | $207,000 | New Conventional | |
| Previous Owner | $216,859 | FHA |
Source: UtahRealEstate.com
MLS Number: 2113009
APN: 02-2337-0010
- 4065 N Upper Mill Creek Rd
- 871 E 6370 S
- 7166 S 4000 E
- 3977 E 6875 S
- 5103 E 6750 S
- 7250 S Hanley Ln Unit LotWP001
- 7250 S Hanley Ln
- 3367 E 4750 S
- 4266 S 225 E
- 4065 N Upper Mill Rd
- 5850 S 100 E
- 0 Riverside Dr Unit 42
- 400 S 480 W Unit 14
- 485 S 100 E Unit 10
- 418 S 100 E
- 631 W Railroad Ave
- 510 W Highway Dr
- 140 S 600 E
- 3379 S 1750 E
- 800 W Highway Dr
