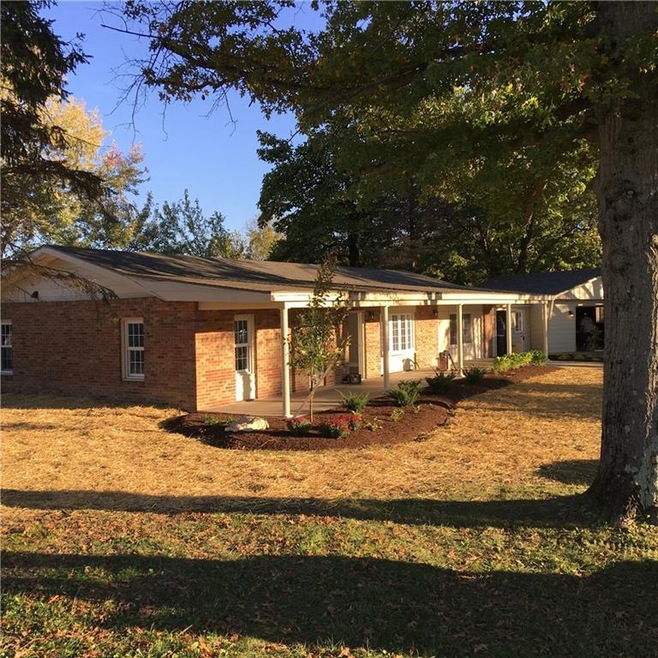
Highlights
- Ranch Style House
- No HOA
- Forced Air Heating System
- Delta High School Rated A-
- 2 Car Attached Garage
- Carpet
About This Home
As of December 2016A MUST SEE!! Like-NEW, BRICK 4 bedroom, 2.5 bath w/2 car attached garage! Split floor plan. Replacement windows. NEW: roof, heat, central air, well, wtr heater, concrete porch and EVERYTHING new inside including plumbing, wiring, 2 new baths down to studs (half bath w/new vanity, tile floors, toilet, light, faucet & mirror)New floor plan is open & inviting with gorgeous easy-care flooring in all main areas.
Last Agent to Sell the Property
Annette Caldwell
RE/MAX At The Crossing Listed on: 10/14/2016

Home Details
Home Type
- Single Family
Est. Annual Taxes
- $404
Year Built
- Built in 1963
Lot Details
- 0.3 Acre Lot
Parking
- 2 Car Attached Garage
Home Design
- Ranch Style House
- Brick Exterior Construction
- Slab Foundation
Interior Spaces
- 1,960 Sq Ft Home
- Attic Access Panel
Kitchen
- Electric Oven
- Microwave
- Dishwasher
Flooring
- Carpet
- Laminate
Bedrooms and Bathrooms
- 4 Bedrooms
Utilities
- Forced Air Heating System
- Heat Pump System
- Well
- Water Heater
Community Details
- No Home Owners Association
- Eaton Subdivision
Listing and Financial Details
- Assessor Parcel Number 180322278006000022
Ownership History
Purchase Details
Home Financials for this Owner
Home Financials are based on the most recent Mortgage that was taken out on this home.Purchase Details
Home Financials for this Owner
Home Financials are based on the most recent Mortgage that was taken out on this home.Purchase Details
Similar Home in Eaton, IN
Home Values in the Area
Average Home Value in this Area
Purchase History
| Date | Type | Sale Price | Title Company |
|---|---|---|---|
| Warranty Deed | -- | -- | |
| Warranty Deed | -- | -- | |
| Sheriffs Deed | $66,216 | -- |
Mortgage History
| Date | Status | Loan Amount | Loan Type |
|---|---|---|---|
| Open | $94,261 | FHA | |
| Previous Owner | $13,200 | Future Advance Clause Open End Mortgage |
Property History
| Date | Event | Price | Change | Sq Ft Price |
|---|---|---|---|---|
| 12/29/2016 12/29/16 | Sold | $96,000 | -4.0% | $49 / Sq Ft |
| 11/23/2016 11/23/16 | Pending | -- | -- | -- |
| 10/31/2016 10/31/16 | Price Changed | $100,000 | -9.1% | $51 / Sq Ft |
| 10/14/2016 10/14/16 | For Sale | $110,000 | +816.7% | $56 / Sq Ft |
| 01/20/2016 01/20/16 | Sold | $12,000 | -51.0% | $7 / Sq Ft |
| 12/16/2015 12/16/15 | Pending | -- | -- | -- |
| 05/19/2014 05/19/14 | For Sale | $24,500 | -- | $14 / Sq Ft |
Tax History Compared to Growth
Tax History
| Year | Tax Paid | Tax Assessment Tax Assessment Total Assessment is a certain percentage of the fair market value that is determined by local assessors to be the total taxable value of land and additions on the property. | Land | Improvement |
|---|---|---|---|---|
| 2024 | $527 | $98,500 | $13,900 | $84,600 |
| 2023 | $580 | $105,100 | $13,900 | $91,200 |
| 2022 | $595 | $106,200 | $13,900 | $92,300 |
| 2021 | $564 | $98,300 | $13,900 | $84,400 |
| 2020 | $574 | $98,300 | $13,900 | $84,400 |
| 2019 | $541 | $98,300 | $13,900 | $84,400 |
| 2018 | $545 | $101,300 | $13,900 | $87,400 |
| 2017 | $522 | $100,300 | $13,900 | $86,400 |
| 2016 | $90 | $27,500 | $13,900 | $13,600 |
| 2014 | $436 | $89,900 | $11,800 | $78,100 |
| 2013 | -- | $91,100 | $11,800 | $79,300 |
Agents Affiliated with this Home
-
A
Seller's Agent in 2016
Annette Caldwell
RE/MAX
-
C
Seller's Agent in 2016
Connie Bower
MutualBank
-
Non-BLC Member
N
Buyer's Agent in 2016
Non-BLC Member
MIBOR REALTOR® Association
-
I
Buyer's Agent in 2016
IUO Non-BLC Member
Non-BLC Office
Map
Source: MIBOR Broker Listing Cooperative®
MLS Number: 21448618
APN: 18-03-22-278-006.000-022
- 404 W Indiana Ave
- 120 NW Union St
- 650 N Hartford St
- 120 S East Union St
- 816 E South St
- 17310 N Willman Rd
- 1400 W County Road 1200 N
- 2510 E Ashcraft St
- 14820 N Co Road 400 E
- 6290 W Eaton-Wheeling Pike
- 16905 N County Road 450 E
- 0 N County Road 200 W Unit MBR22056577
- 402 N Mohee Dr
- Vacant Land State Road 28
- 4200 E Bluegrass Dr
- 17900 N Wheeling Ave
- 1509 W Buckingham Dr
- 10700 N State Rd 67 28
- 2906 E Kendall Ln
- 3012 E Chesterfield Ln
