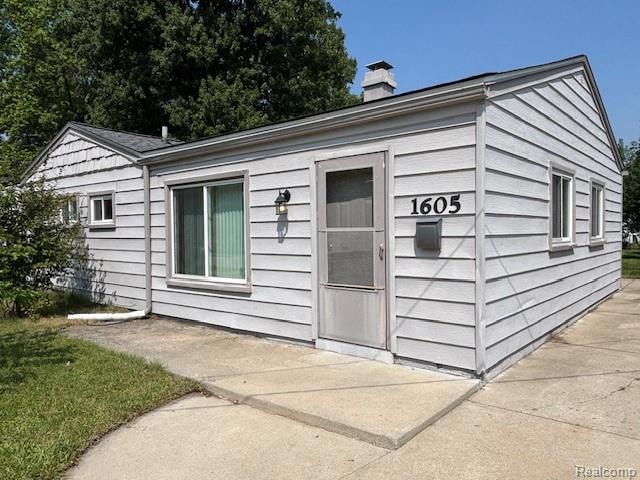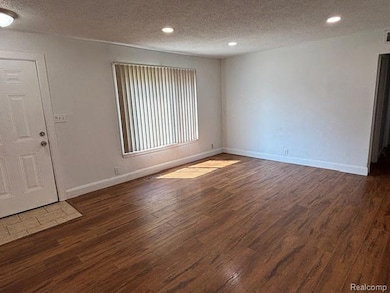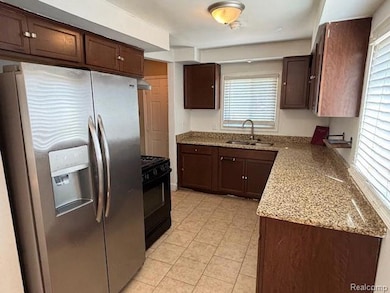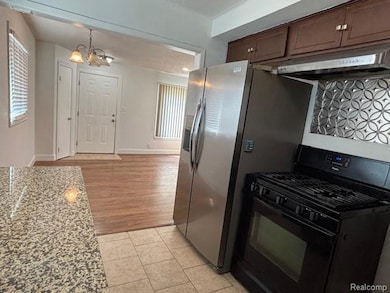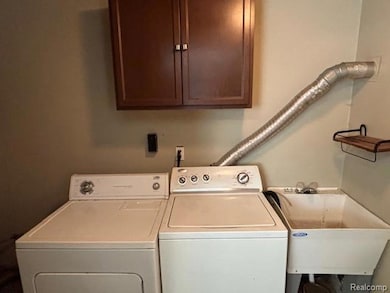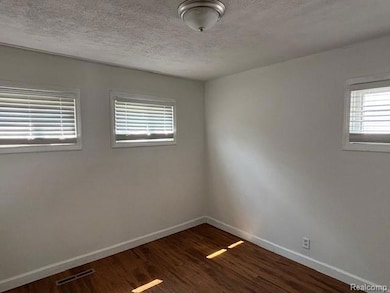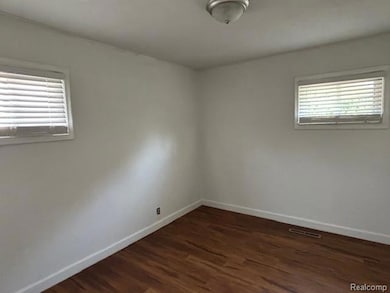1605 E Greig Ave Madison Heights, MI 48071
3
Beds
1
Bath
936
Sq Ft
7,405
Sq Ft Lot
Highlights
- Ranch Style House
- Stainless Steel Appliances
- Patio
- No HOA
- Porch
- Forced Air Heating and Cooling System
About This Home
Updated 3 bedroom / 1 bath ranch. Close to freeway access. Fresh Paint. Newer Kitchen cabinets, long granite counter tops and SS refrigerator. Rich vinyl wood flooring, overhead lighting and neutral paint. 3 nice size bedrooms. Updated bathroom with newer vanity. Large partially fenced backyard with patio. Central AC. Comes with gas stove, frig, washer/dryer. Pet's neg. No Smoking Renter's insurance required. 1 month rent. 1.5 month security deposit. $150 cleaning fee. $50 application fee. renter’s insurance required.
Home Details
Home Type
- Single Family
Est. Annual Taxes
- $2,226
Year Built
- Built in 1955 | Remodeled in 2021
Lot Details
- 7,405 Sq Ft Lot
- Lot Dimensions are 50.00 x 150.00
Home Design
- 936 Sq Ft Home
- Ranch Style House
- Slab Foundation
- Poured Concrete
Kitchen
- Free-Standing Gas Range
- Stainless Steel Appliances
- Disposal
Bedrooms and Bathrooms
- 3 Bedrooms
- 1 Full Bathroom
Laundry
- Dryer
- Washer
Outdoor Features
- Patio
- Porch
Location
- Ground Level
Utilities
- Forced Air Heating and Cooling System
- Heating System Uses Natural Gas
Listing and Financial Details
- Security Deposit $2,251
- 12 Month Lease Term
- 24 Month Lease Term
- Application Fee: 50.00
- Assessor Parcel Number 2524227019
Community Details
Overview
- No Home Owners Association
- Dequindre Estates Subdivision
Pet Policy
- Limit on the number of pets
- Breed Restrictions
- The building has rules on how big a pet can be within a unit
Map
Source: Realcomp
MLS Number: 20251030787
APN: 25-24-227-019
Nearby Homes
- 26387 Alden St
- 1600 Christine Terrace Unit Lot 240
- 1451 Christine Terrace Unit 52
- 1202 Ann Terrace Unit Lot 125
- 27024 Nanton St
- 26131 Dequindre Rd Unit 248
- 27328 Park Ct
- 25747 Miracle Dr
- 26435 Tawas St
- 1166 E Kalama Ave
- 26475 Lorenz St
- 931 E Kalama Ave
- 27103 Warner Ave
- 841 E Hudson Ave
- 27129 Osmun St
- 27304 Delton St
- 27226 Warner Ave
- 975 E Barrett Ave
- 1212 E Rowland Ave
- 28306 Universal Dr
- 26450 Nanton St
- 27047 Nanton St
- 26406 Couzens Ave
- 27365 Park Ct
- 1410-1450 Lincoln Ave
- 26806 Wolverine St
- 1186 E Harwood Ave
- 27489 Parkview Blvd
- 861 E Dallas Ave
- 28306 Universal Dr
- 87 E Dallas Ave
- 25468 Nuway Ave Unit 145
- 59 W Harwood Ave
- 28314 James Dr
- 38 W Brockton Ave
- 26377 Ryan Rd
- 353 W Hudson Ave
- 116 E Mahan Ave
- 4385 Frazho Rd
- 24728 John R Rd Unit 6
