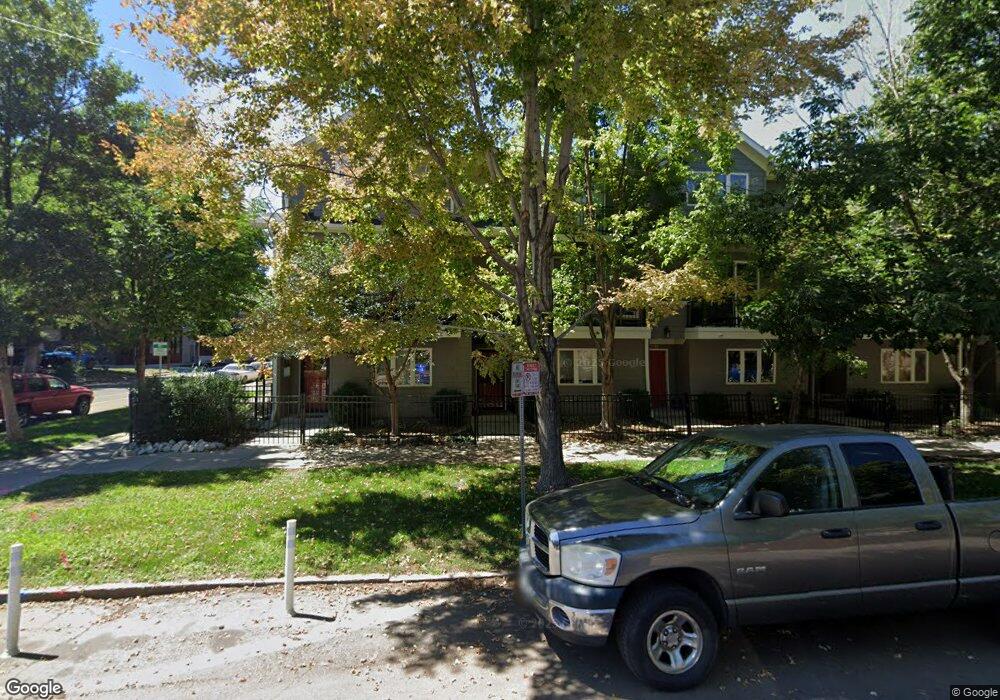1605 Franklin St Unit 1605 Denver, CO 80218
City Park West Neighborhood
2
Beds
3
Baths
1,512
Sq Ft
--
Built
About This Home
This home is located at 1605 Franklin St Unit 1605, Denver, CO 80218. 1605 Franklin St Unit 1605 is a home located in Denver County with nearby schools including Whittier ECE-8 School, Cole Arts & Science Academy, and McAuliffe Manual Middle School.
Create a Home Valuation Report for This Property
The Home Valuation Report is an in-depth analysis detailing your home's value as well as a comparison with similar homes in the area
Home Values in the Area
Average Home Value in this Area
Tax History Compared to Growth
Map
Nearby Homes
- 1606 N Humboldt St Unit 1/2
- 1610 N Humboldt St Unit 1/2
- 1619 Franklin St Unit 1619
- 1635 Franklin St Unit 1635
- 1655 N Humboldt St Unit 206
- 1601 Park Ave Unit 110
- 1601 Park Ave Unit 303
- 1601 Park Ave Unit 307
- 1601 Park Ave Unit 214
- 1601 Park Ave Unit 201
- 1601 Park Ave Unit 106
- 1601 Park Ave Unit 202
- 1337 E 17th Ave
- 1715 E 16th Ave
- 1723 E 16th Ave
- 1738 N Franklin St Unit 2A
- 1441 N Humboldt St Unit 507
- 1210 E Colfax Ave Unit 101
- 1210 E Colfax Ave Unit 302
- 1210 E Colfax Ave Unit 104
- 1645 Franklin St Unit 1645
- 1641 Franklin St Unit 1641
- 1633 Franklin St Unit 1633
- 1627 Franklin St Unit 1627
- 1625 Franklin St Unit 1625
- 1621 Franklin St Unit 1621
- 1623 N Franklin St
- 1625 N Franklin St
- 1639 Franklin St Unit 1639
- 1617 N Franklin St Unit 1617
- 1611 N Franklin St Unit 1611
- 1607 N Franklin St
- 1607 N Franklin St Unit 1607
- 1647 N Franklin St Unit 1647
- 1601 Franklin St Unit 1601
- 1651 N Franklin St
- 1630 Humboldt St
- 1653 Franklin St
- 1653 Franklin St
- 1624 Humboldt St
