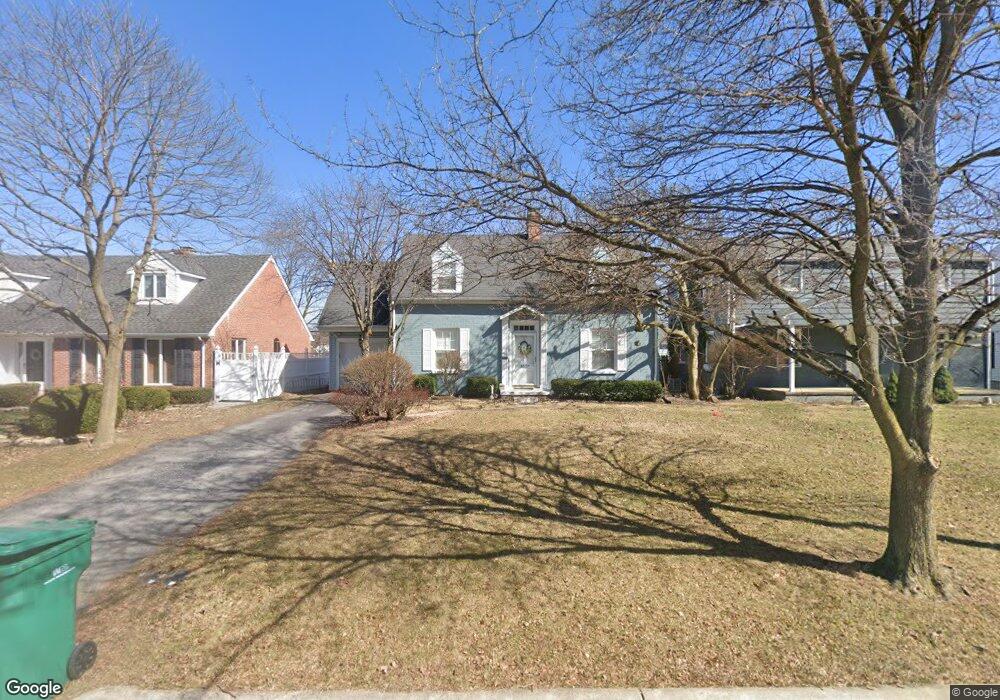1605 Grant Blvd Findlay, OH 45840
Estimated Value: $238,708 - $295,000
3
Beds
2
Baths
1,669
Sq Ft
$153/Sq Ft
Est. Value
About This Home
This home is located at 1605 Grant Blvd, Findlay, OH 45840 and is currently estimated at $255,927, approximately $153 per square foot. 1605 Grant Blvd is a home located in Hancock County with nearby schools including Jefferson Elementary School, Chamberlin Hill Elementary School, and Donnell Middle School.
Ownership History
Date
Name
Owned For
Owner Type
Purchase Details
Closed on
May 16, 2012
Sold by
Citimortgage Inc
Bought by
Knueven Earthworks Llc
Current Estimated Value
Purchase Details
Closed on
Mar 29, 2012
Sold by
Bolmer Douglas Earl and Bolmer Douglas E
Bought by
Citimortgage Inc
Purchase Details
Closed on
Aug 2, 1994
Sold by
Heminger Karl
Bought by
Bolmer Douglas and Bolmer Connie
Home Financials for this Owner
Home Financials are based on the most recent Mortgage that was taken out on this home.
Original Mortgage
$98,000
Interest Rate
8.41%
Mortgage Type
New Conventional
Purchase Details
Closed on
Nov 12, 1987
Bought by
Heminger Karl L and Heminger Anne M
Create a Home Valuation Report for This Property
The Home Valuation Report is an in-depth analysis detailing your home's value as well as a comparison with similar homes in the area
Home Values in the Area
Average Home Value in this Area
Purchase History
| Date | Buyer | Sale Price | Title Company |
|---|---|---|---|
| Knueven Earthworks Llc | $57,000 | Intile Agency Inc | |
| Citimortgage Inc | $42,000 | Attorney | |
| Bolmer Douglas | $122,500 | -- | |
| Heminger Karl L | $76,000 | -- |
Source: Public Records
Mortgage History
| Date | Status | Borrower | Loan Amount |
|---|---|---|---|
| Previous Owner | Bolmer Douglas | $98,000 |
Source: Public Records
Tax History Compared to Growth
Tax History
| Year | Tax Paid | Tax Assessment Tax Assessment Total Assessment is a certain percentage of the fair market value that is determined by local assessors to be the total taxable value of land and additions on the property. | Land | Improvement |
|---|---|---|---|---|
| 2024 | $2,281 | $64,210 | $6,880 | $57,330 |
| 2023 | $2,284 | $64,210 | $6,880 | $57,330 |
| 2022 | $2,276 | $64,210 | $6,880 | $57,330 |
| 2021 | $2,026 | $49,780 | $6,870 | $42,910 |
| 2020 | $2,026 | $49,780 | $6,870 | $42,910 |
| 2019 | $1,985 | $49,780 | $6,870 | $42,910 |
| 2018 | $1,883 | $43,290 | $5,970 | $37,320 |
| 2017 | $941 | $43,290 | $5,970 | $37,320 |
| 2016 | $1,858 | $43,290 | $5,970 | $37,320 |
| 2015 | $1,670 | $38,190 | $5,970 | $32,220 |
| 2014 | $1,670 | $38,190 | $5,970 | $32,220 |
| 2012 | $1,863 | $41,090 | $5,970 | $35,120 |
Source: Public Records
Map
Nearby Homes
- 1609 Grant Blvd
- 1535 Grant Blvd
- 1615 Grant Blvd
- 1610 S Main St
- 1527 Grant Blvd
- 1600 S Main St
- 1602 Grant Blvd
- 1614 S Main St
- 1536 Grant Blvd
- 1530 S Main St
- 1610 Grant Blvd
- 1621 Grant Blvd
- 1532 Grant Blvd
- 1628 S Main St
- 1616 Grant Blvd
- 118 Sherman Dr
- 1520 Grant Blvd
- 1631 Grant Blvd
- 1620 Grant Blvd
- 100 Sherman Dr
