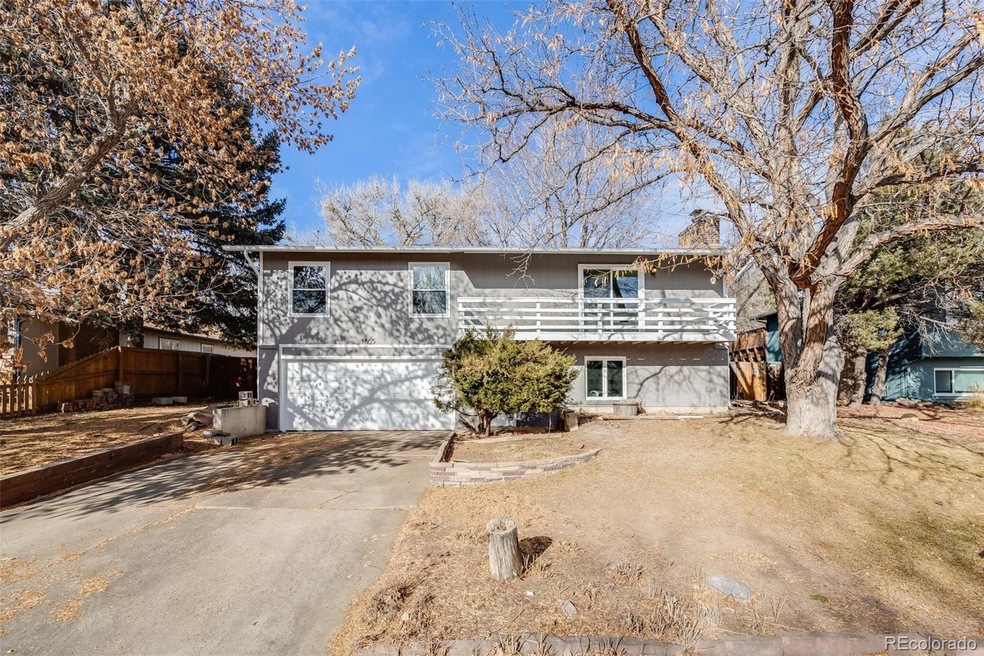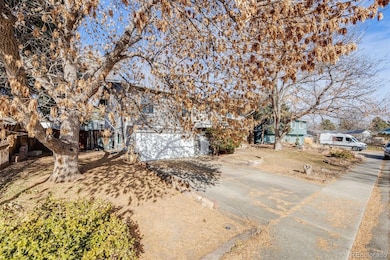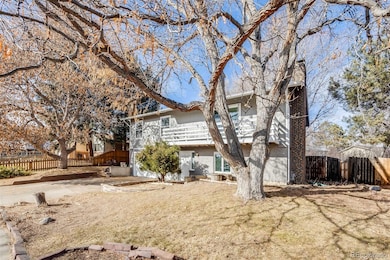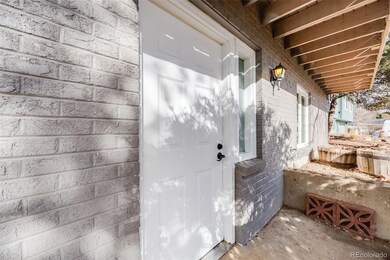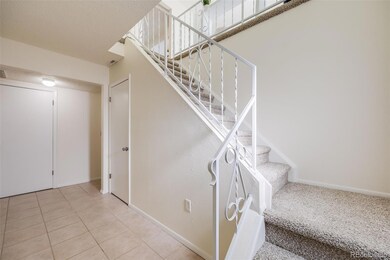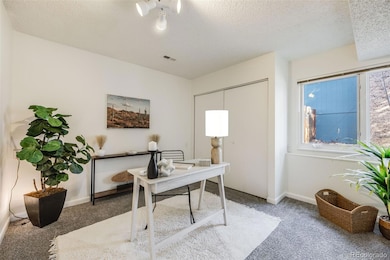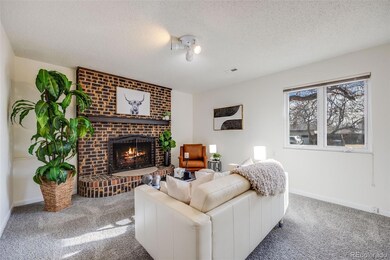
1605 Io Ct Lafayette, CO 80026
Highlights
- Deck
- Private Yard
- Balcony
- Ryan Elementary School Rated A-
- No HOA
- 3-minute walk to Cottonwood Park
About This Home
As of February 2025Freshly painted and newly carpeted, this charming bi-level home in Lafayette’s desirable Centaur Village offers 3 bedrooms, a lower-level bonus room (perfect as a 4th bedroom or office), 2 bathrooms, and over 1,700 finished square feet. Situated on a quiet cul-de-sac, the home features a spacious 2-car attached garage and a sprawling backyard with two sizable storage sheds and a back deck, ideal for outdoor living. Conveniently located near top-rated schools, including Centaurus High School, as well as downtown Lafayette’s restaurants, shops, and parks, this home combines comfort, functionality, and a prime location.
Last Agent to Sell the Property
Compass - Denver Brokerage Email: TerraAugustine@compass.com,303-905-0591 License #40024443 Listed on: 01/10/2025

Home Details
Home Type
- Single Family
Est. Annual Taxes
- $3,085
Year Built
- Built in 1975
Lot Details
- 8,407 Sq Ft Lot
- Private Yard
Parking
- 2 Car Attached Garage
Home Design
- Frame Construction
- Composition Roof
- Wood Siding
Interior Spaces
- 2-Story Property
- Built-In Features
- Family Room with Fireplace
Kitchen
- Oven
- Cooktop
- Dishwasher
- Laminate Countertops
- Disposal
Flooring
- Carpet
- Tile
Bedrooms and Bathrooms
- 4 Bedrooms | 3 Main Level Bedrooms
- Jack-and-Jill Bathroom
Laundry
- Dryer
- Washer
Finished Basement
- Bedroom in Basement
- 1 Bedroom in Basement
Outdoor Features
- Balcony
- Deck
Schools
- Ryan Elementary School
- Angevine Middle School
- Centaurus High School
Utilities
- Forced Air Heating and Cooling System
Community Details
- No Home Owners Association
- Centaur Village Subdivision
Listing and Financial Details
- Exclusions: Seller`s Personal Property & Staging Items
- Assessor Parcel Number R0063964
Ownership History
Purchase Details
Home Financials for this Owner
Home Financials are based on the most recent Mortgage that was taken out on this home.Purchase Details
Home Financials for this Owner
Home Financials are based on the most recent Mortgage that was taken out on this home.Purchase Details
Home Financials for this Owner
Home Financials are based on the most recent Mortgage that was taken out on this home.Purchase Details
Home Financials for this Owner
Home Financials are based on the most recent Mortgage that was taken out on this home.Purchase Details
Home Financials for this Owner
Home Financials are based on the most recent Mortgage that was taken out on this home.Purchase Details
Similar Homes in Lafayette, CO
Home Values in the Area
Average Home Value in this Area
Purchase History
| Date | Type | Sale Price | Title Company |
|---|---|---|---|
| Personal Reps Deed | $631,000 | None Listed On Document | |
| Warranty Deed | $224,000 | First Colorado Title | |
| Interfamily Deed Transfer | -- | -- | |
| Interfamily Deed Transfer | -- | First American Heritage Titl | |
| Warranty Deed | $117,030 | -- | |
| Warranty Deed | $82,000 | -- |
Mortgage History
| Date | Status | Loan Amount | Loan Type |
|---|---|---|---|
| Open | $536,350 | VA | |
| Previous Owner | $195,000 | Purchase Money Mortgage | |
| Previous Owner | $135,000 | Unknown | |
| Previous Owner | $95,000 | No Value Available | |
| Previous Owner | $93,600 | No Value Available |
Property History
| Date | Event | Price | Change | Sq Ft Price |
|---|---|---|---|---|
| 02/07/2025 02/07/25 | Sold | $631,000 | +1.0% | $357 / Sq Ft |
| 01/10/2025 01/10/25 | For Sale | $625,000 | -- | $354 / Sq Ft |
Tax History Compared to Growth
Tax History
| Year | Tax Paid | Tax Assessment Tax Assessment Total Assessment is a certain percentage of the fair market value that is determined by local assessors to be the total taxable value of land and additions on the property. | Land | Improvement |
|---|---|---|---|---|
| 2025 | $3,138 | $34,969 | $18,219 | $16,750 |
| 2024 | $3,138 | $34,969 | $18,219 | $16,750 |
| 2023 | $3,085 | $35,416 | $18,217 | $20,884 |
| 2022 | $2,703 | $28,773 | $14,227 | $14,546 |
| 2021 | $2,673 | $29,601 | $14,636 | $14,965 |
| 2020 | $2,553 | $27,935 | $11,726 | $16,209 |
| 2019 | $2,518 | $27,935 | $11,726 | $16,209 |
| 2018 | $2,251 | $24,660 | $11,232 | $13,428 |
| 2017 | $2,192 | $27,263 | $12,418 | $14,845 |
| 2016 | $1,975 | $21,508 | $9,074 | $12,434 |
| 2015 | $1,850 | $18,555 | $4,856 | $13,699 |
| 2014 | $1,604 | $18,555 | $4,856 | $13,699 |
Agents Affiliated with this Home
-
T
Seller's Agent in 2025
Terra Augustine
Compass - Denver
-
T
Buyer's Agent in 2025
Tavri Gipson
Kentwood RE Cherry Creek
Map
Source: REcolorado®
MLS Number: 5691638
APN: 1575091-03-007
- 1714 Zeus Dr
- 1117 Elysian Field Dr Unit B
- 1112 Elysian Field Dr Unit E
- 1111 Elysian Field Dr Unit D
- 1100 Bacchus Dr Unit A
- 1707 Ostia Cir Unit 46
- 1415 Bacchus Dr Unit D9
- 1902 Pioneer Cir
- 1941 Pioneer Cir
- 1711 Cato Cir Unit 21
- 759 Old Wagon Trail Cir
- 844 Stagecoach Dr
- 1462 Marigold Dr
- 1287 Doric Dr
- 1289 Doric Dr
- 1145 Atlantis Ave
- 1998 Foxtail Ln Unit B
- 2004 Foxtail Ln Unit B
- 928 Cimarron Dr Unit c
- 876 Cimarron Dr Unit B
