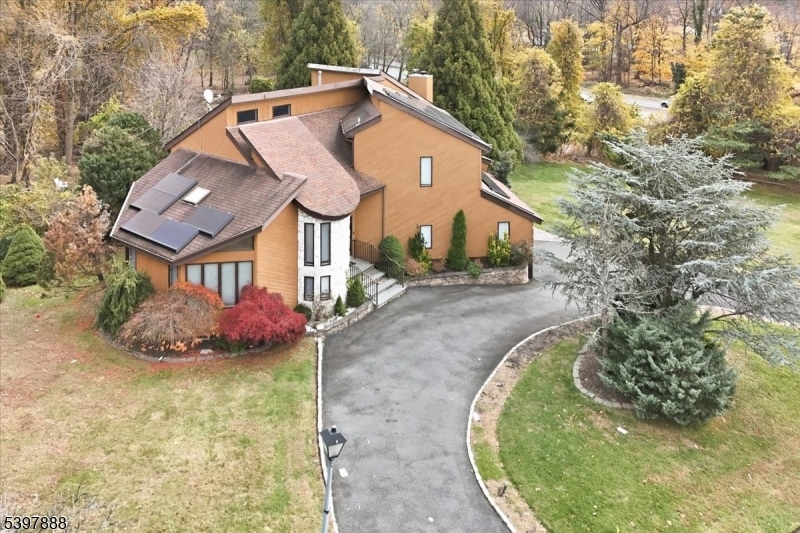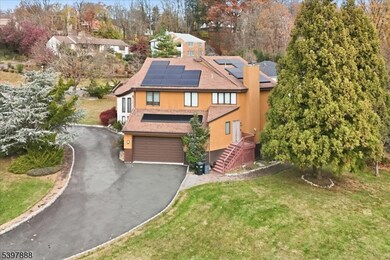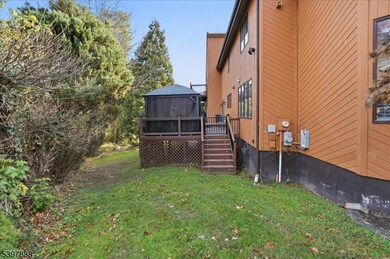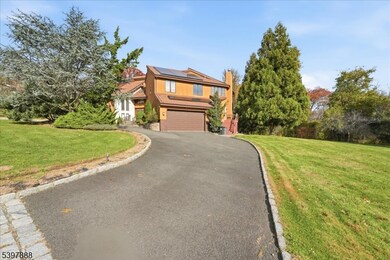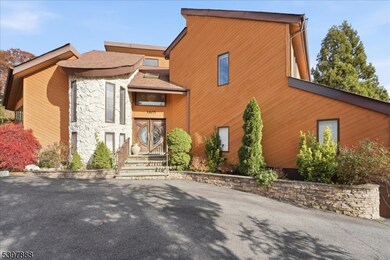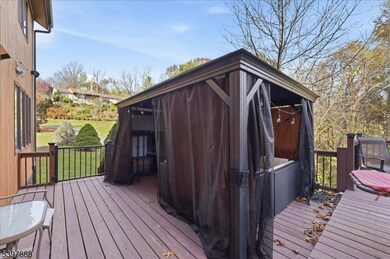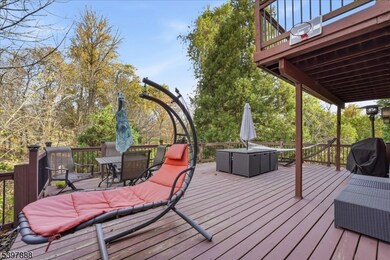1605 Justin Place Unit 1 Mountainside, NJ 07092
Highlights
- 0.97 Acre Lot
- Recreation Room
- Home Office
- Deerfield Elementary School Rated A
- Cathedral Ceiling
- Formal Dining Room
About This Home
Welcome to The Woods of Mountainside, this contemporary home blends style and functionality with 5 bedrooms and 3.5 baths across multiple levels, . The first floor features a grand entry leading to a vaulted living room with a second-floor overlook and leads into the formal dining room. The kitchen opens to a deck with private backyard views, and the adjacent family room, with wood-burning fireplace and large projector screen with additional access to the deck through sliding doors. Upstairs, the hallway overlooks the family room and leads to four bedrooms, a full main bath with soaking tub and shower, and a primary suite with spa-like bath, soaking tub, separate shower, and private balcony. The basement is accessible via garage stairs, offers high ceilings, a recreation room, gym with sauna, utility room, and storage/wine cellar. A private in-law suite includes a living area with kitchenette, bedroom, full bath, and exterior entrance.Additional highlights include owned Tesla solar panels, two-zone HVAC with Honeywell smart thermostats, and a 200-amp all-in-one panel with Square D backup load center. Enjoy easy access to NYC via Route 22 bus service, top-rated blue ribbon schools, the Watchung Reservation, Trailside Museum, Watchung Stable, major highways, and within close proximity to Newark Airport.
Listing Agent
LUKASZ KUKWA
EXP REALTY, LLC Brokerage Phone: 908-808-5604 Listed on: 11/20/2025
Home Details
Home Type
- Single Family
Est. Annual Taxes
- $18,233
Year Built
- Built in 1985
Lot Details
- 0.97 Acre Lot
- Level Lot
- Open Lot
Parking
- 2 Car Attached Garage
- Attached Carport
- Additional Parking
Home Design
- Tile
Interior Spaces
- Cathedral Ceiling
- Skylights
- Wood Burning Fireplace
- Blinds
- Entrance Foyer
- Family Room with Fireplace
- Living Room
- Formal Dining Room
- Home Office
- Recreation Room
- Utility Room
- Laundry Room
- Wall to Wall Carpet
- Unfinished Basement
- Walk-Out Basement
- Fire and Smoke Detector
Kitchen
- Eat-In Kitchen
- Dishwasher
- Kitchen Island
Bedrooms and Bathrooms
- 5 Bedrooms
- Primary bedroom located on second floor
- Walk-In Closet
- Powder Room
- Soaking Tub
- Walk-in Shower
Schools
- Beechwood Elementary School
- Deerfield Middle School
- Govnr Liv High School
Utilities
- Forced Air Heating and Cooling System
- Two Cooling Systems Mounted To A Wall/Window
- Multiple Heating Units
- Underground Utilities
- Gas Water Heater
Listing and Financial Details
- Tenant pays for gas, heat, hot water
- Assessor Parcel Number 2910-00003-0001-00004-0025-
Map
Source: Garden State MLS
MLS Number: 3998701
APN: 10-00003-01-00004-25
- 1605 Justin Place
- 1503 Woodacres Dr
- 232 Beechwood Ct
- 1163 Lawrence Ave
- 113 Barchester Way
- 301 Meetinghouse Ln
- 414 Roberts Ln
- 2588 Liberty Ave
- 359 Dogwood Way
- 327 Jerusalem Rd
- 315 New Providence Rd
- 26 Riga Ct Unit 3A
- 16 Riga Ct Unit 2B
- 7 Riga Ct
- 2430 Mountain Ave
- 417 Victor St
- 524 William St
- 1463 Dunn Pkwy
- 217 William St
- 11 Mountainview Dr
- 2545 Us Highway 22
- 737 Jerusalem Rd Unit 2
- 825 Mountain Ave Unit 4B
- 824 Mountain Ave
- 2037 Westfield Ave
- 310 Prospect St
- 203 Lawrence Ave Unit 203
- 202 Mountain Ave
- 71 Locust Ave
- 809 North Ave W
- 224 Prospect St Unit 224 Prospect Street 5A
- 1944 Grand St Unit 2
- 224 Prospect St Unit 5A
- 115 Ludlow Place
- 1129 Corrinne Terrace
- 109 E Broad St Unit F
- 260 E Broad St Unit 10
- 260 E Broad St
- 530 Park Ave Unit 214
- 1 Lincoln Plaza
