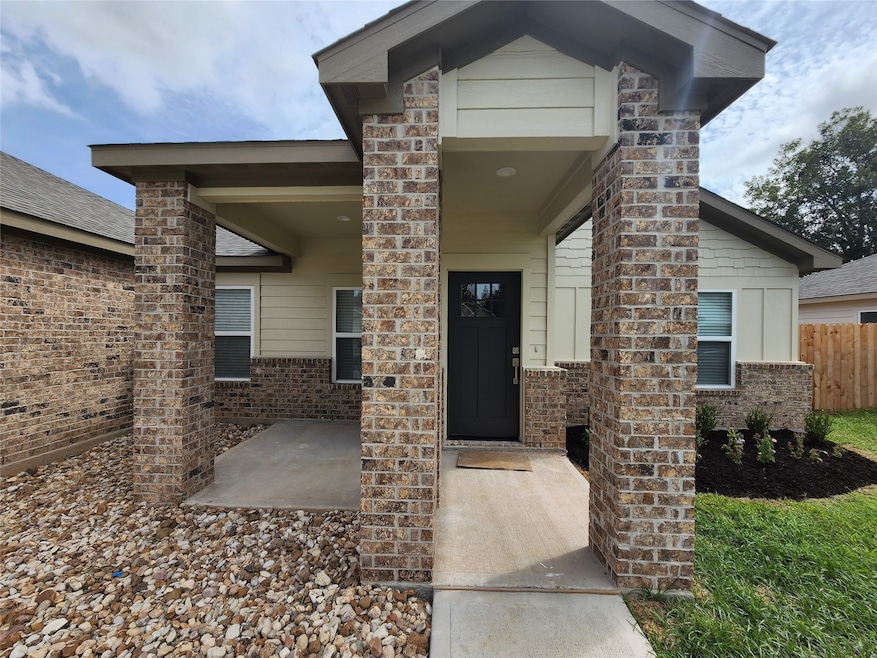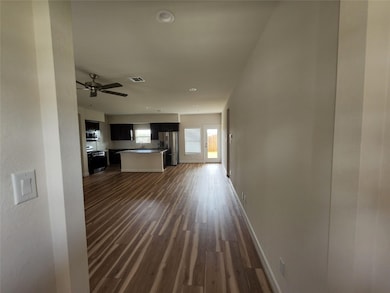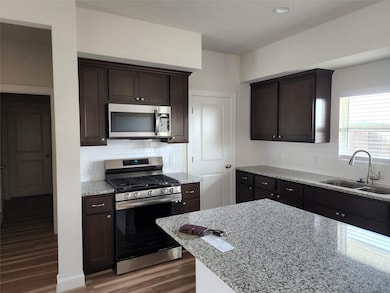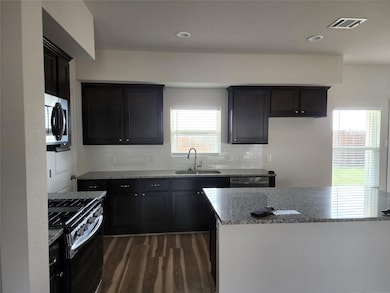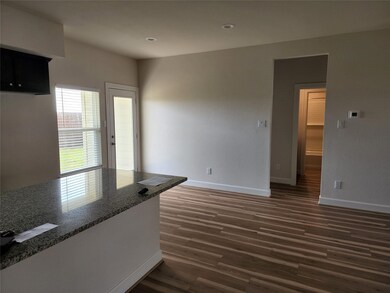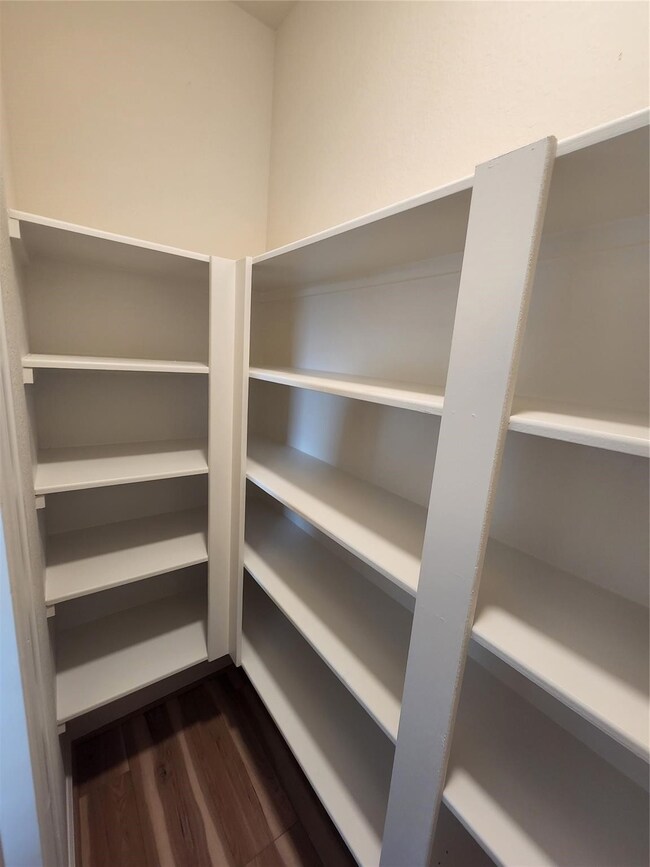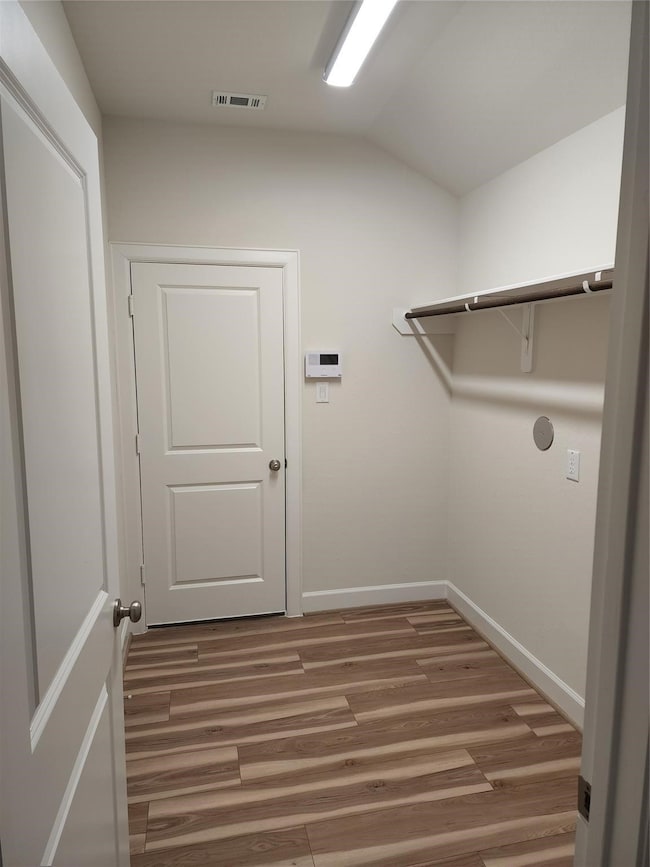1605 La Delle St Wharton, TX 77488
3
Beds
2
Baths
1,538
Sq Ft
2022
Built
Highlights
- Traditional Architecture
- Family Room Off Kitchen
- Double Vanity
- Granite Countertops
- 2 Car Attached Garage
- Breakfast Bar
About This Home
Welcome to La Delle Ridge! The Caney Plan features 3 Beds, 2 baths with island kitchen, 36" cabinets, stainless steel appliances, and is open to the family room. Spacious primary retreat with dual sinks, and oversized shower. Wood vinyl plank flooring in all areas. Located within walking distance to shopping, churches, schools and much more. (Room measurements to be verified by buyer.)
Home Details
Home Type
- Single Family
Est. Annual Taxes
- $5,588
Year Built
- Built in 2022
Lot Details
- Back Yard Fenced
Parking
- 2 Car Attached Garage
Home Design
- Traditional Architecture
Interior Spaces
- 1,538 Sq Ft Home
- 1-Story Property
- Ceiling Fan
- Family Room Off Kitchen
- Combination Kitchen and Dining Room
- Utility Room
- Washer and Electric Dryer Hookup
Kitchen
- Breakfast Bar
- Oven
- Free-Standing Range
- Microwave
- Dishwasher
- Kitchen Island
- Granite Countertops
- Disposal
Flooring
- Vinyl Plank
- Vinyl
Bedrooms and Bathrooms
- 3 Bedrooms
- 2 Full Bathrooms
- Double Vanity
- Bathtub with Shower
Home Security
- Prewired Security
- Fire and Smoke Detector
Eco-Friendly Details
- Energy-Efficient Windows with Low Emissivity
- Energy-Efficient HVAC
- Energy-Efficient Thermostat
Schools
- Cg Sivells/Wharton Elementary School
- Wharton Junior High
- Wharton High School
Utilities
- Central Heating and Cooling System
- Heating System Uses Gas
- Programmable Thermostat
Listing and Financial Details
- Property Available on 11/14/25
- Long Term Lease
Community Details
Overview
- Front Yard Maintenance
- La Delle Ridge Subdivision
Pet Policy
- Call for details about the types of pets allowed
- Pet Deposit Required
Map
Source: Houston Association of REALTORS®
MLS Number: 52211915
APN: R076924
Nearby Homes
- 1520 Crestmont St
- 1614 Crestmont St
- 1802 Kelving Way Ct
- 1805 Willow Bend Rd
- 1917 Chapel Heights Dr
- 1722 Briar Ln
- 2016 Willow Bend Rd
- 1215 Briar Ln
- 1302 Briar Ln
- 1205 Crestmont St
- 1718 Linwood Dr
- 1327 Hodges Ln
- 600 Price Dr
- 0 Shirley Ave
- 408 Mahan St
- 1106 Oriole Ln
- 1419 Farm To Market Road 1301
- 1005 Center St
- 600 Texas St
- 101 Lake Shore Dr
