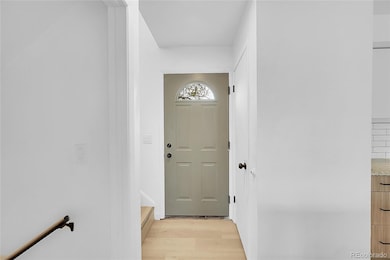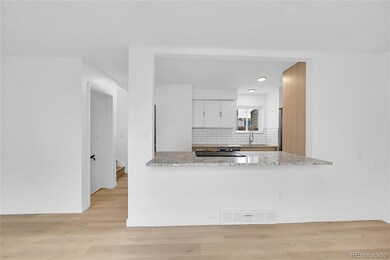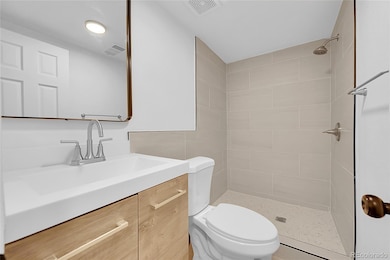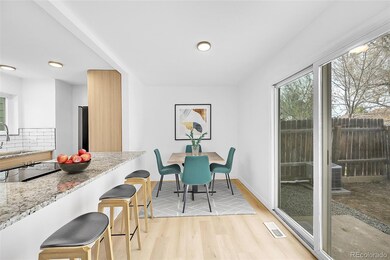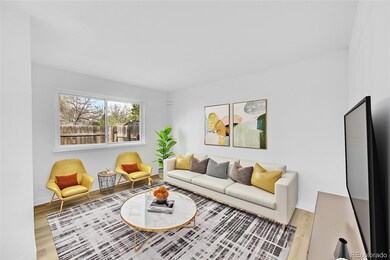
1605 Longbow Ct Lafayette, CO 80026
Highlights
- Open Floorplan
- Bonus Room
- Granite Countertops
- Ryan Elementary School Rated A-
- High Ceiling
- 4-minute walk to Le Mont Does Park
About This Home
As of July 2025Come take a look at this newly updated unit, within walking distance to Old Town Lafayette! This home backs to an easily accessible trail with a park, and water park just down the street! There are also plenty of restaurants and breweries conveniently nearby! Shopping is a breeze with the wide selection of businesses close to home as well! This townhome features a beautiful open concept kitchen with fresh granite countertops and all new appliances as well as recently serviced Furnace and AC. Throughout this home is fresh paint and all new flooring, with beautiful fixtures and hardware, offering a turnkey experience for its new owner! This home offers a private modern feel, thats suitable for the calmness of a homebody to the outdoor enthusiast! With easy access to I-25, Highway 285, and Northwest parkway, the location is great for traveling! Stop in and see for yourself!
Last Agent to Sell the Property
eXp Realty, LLC Brokerage Phone: 303-505-2286 License #100108798 Listed on: 04/24/2025

Townhouse Details
Home Type
- Townhome
Est. Annual Taxes
- $1,453
Year Built
- Built in 1973 | Remodeled
Lot Details
- 2,178 Sq Ft Lot
- Two or More Common Walls
- Property is Fully Fenced
- Landscaped
HOA Fees
- $255 Monthly HOA Fees
Home Design
- Frame Construction
- Composition Roof
Interior Spaces
- 1,377 Sq Ft Home
- 2-Story Property
- Open Floorplan
- High Ceiling
- Ceiling Fan
- Living Room
- Dining Room
- Bonus Room
- Vinyl Flooring
- Finished Basement
Kitchen
- Cooktop
- Microwave
- Dishwasher
- Granite Countertops
Bedrooms and Bathrooms
- 3 Bedrooms
- 2 Full Bathrooms
Laundry
- Laundry in unit
- Dryer
- Washer
Parking
- 2 Parking Spaces
- 2 Carport Spaces
- Paved Parking
Schools
- Ryan Elementary School
- Angevine Middle School
- Centaurus High School
Utilities
- Forced Air Heating and Cooling System
- Water Heater
Community Details
- Association fees include ground maintenance
- Sherwood 2 Association, Phone Number (866) 611-5864
- Sherwood 2 Subdivision
Listing and Financial Details
- Exclusions: Staging items, sellers personal belongings.
- Assessor Parcel Number R0020596
Ownership History
Purchase Details
Home Financials for this Owner
Home Financials are based on the most recent Mortgage that was taken out on this home.Purchase Details
Home Financials for this Owner
Home Financials are based on the most recent Mortgage that was taken out on this home.Purchase Details
Purchase Details
Purchase Details
Purchase Details
Similar Homes in Lafayette, CO
Home Values in the Area
Average Home Value in this Area
Purchase History
| Date | Type | Sale Price | Title Company |
|---|---|---|---|
| Warranty Deed | $390,000 | Elevated Title | |
| Special Warranty Deed | $305,000 | Elevated Title | |
| Special Warranty Deed | $297,222 | None Listed On Document | |
| Deed | -- | -- | |
| Special Warranty Deed | $34,000 | -- | |
| Deed | $44,000 | -- | |
| Deed | $32,500 | -- |
Mortgage History
| Date | Status | Loan Amount | Loan Type |
|---|---|---|---|
| Previous Owner | $311,513 | Construction |
Property History
| Date | Event | Price | Change | Sq Ft Price |
|---|---|---|---|---|
| 07/02/2025 07/02/25 | Sold | $390,000 | -1.3% | $283 / Sq Ft |
| 05/30/2025 05/30/25 | Price Changed | $395,000 | -4.8% | $287 / Sq Ft |
| 05/17/2025 05/17/25 | Price Changed | $415,000 | -0.3% | $301 / Sq Ft |
| 05/09/2025 05/09/25 | Price Changed | $416,300 | -0.6% | $302 / Sq Ft |
| 04/24/2025 04/24/25 | For Sale | $419,000 | +41.0% | $304 / Sq Ft |
| 02/25/2025 02/25/25 | Sold | $297,222 | -8.5% | $216 / Sq Ft |
| 01/29/2025 01/29/25 | For Sale | $325,000 | -- | $236 / Sq Ft |
Tax History Compared to Growth
Tax History
| Year | Tax Paid | Tax Assessment Tax Assessment Total Assessment is a certain percentage of the fair market value that is determined by local assessors to be the total taxable value of land and additions on the property. | Land | Improvement |
|---|---|---|---|---|
| 2025 | $1,453 | $20,157 | $6,444 | $13,713 |
| 2024 | $1,453 | $20,157 | $6,444 | $13,713 |
| 2023 | $1,429 | $16,402 | $8,254 | $11,832 |
| 2022 | $1,372 | $14,602 | $5,810 | $8,792 |
| 2021 | $1,357 | $15,022 | $5,977 | $9,045 |
| 2020 | $1,482 | $16,216 | $5,148 | $11,068 |
| 2019 | $1,462 | $16,216 | $5,148 | $11,068 |
| 2018 | $1,246 | $13,644 | $4,392 | $9,252 |
| 2017 | $1,213 | $15,085 | $4,856 | $10,229 |
| 2016 | $897 | $9,767 | $3,980 | $5,787 |
| 2015 | $840 | $10,825 | $3,502 | $7,323 |
| 2014 | $936 | $10,825 | $3,502 | $7,323 |
Agents Affiliated with this Home
-
K
Seller's Agent in 2025
Kayla Robinson
eXp Realty, LLC
-
R
Seller's Agent in 2025
Robert Crow
Grey Rock Realty
-
J
Buyer's Agent in 2025
Jeff Hebeler
Live West Realty
-
B
Buyer's Agent in 2025
Brianna Springer
Map
Source: REcolorado®
MLS Number: 7690360
APN: 1575112-04-003
- 1616 Longbow Ct
- 708 Arrow Ct
- 600 Avalon Ave
- 705 Rawlins Way
- 802 Excalibur St
- 1565 Sagrimore Cir
- 658 Casper Dr
- 1616 Saratoga Dr
- 1668 Saratoga Dr
- 1065 Modred St
- 779 Kohlor Dr
- 569 Jackson St
- 1675 Saratoga Dr
- 549 Jackson St
- 11990 E South Boulder Rd Unit 30
- 11990 E South Boulder Rd Unit 1
- 258 Casper Dr
- 804 Oriole Cove
- 808 Oriole Cove
- 804 Meadowlark Cove


