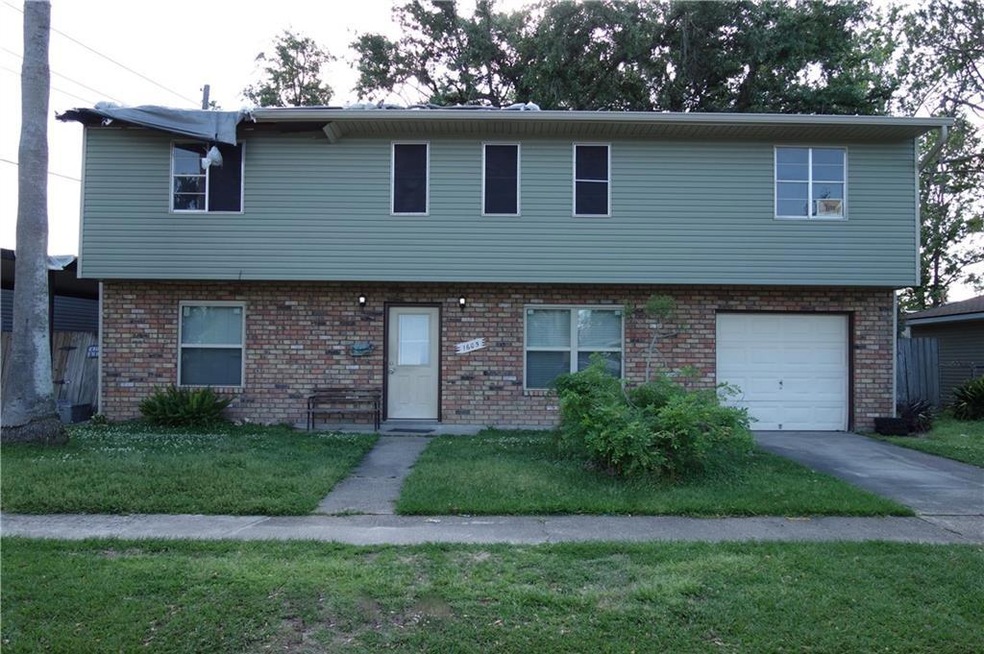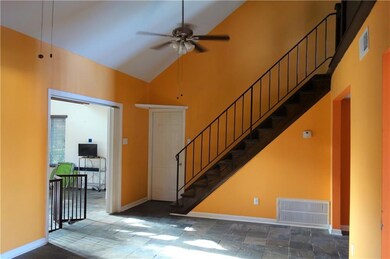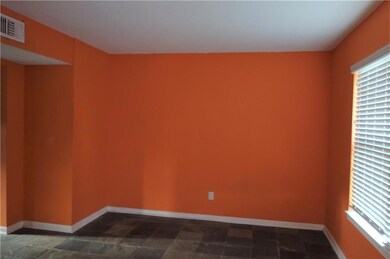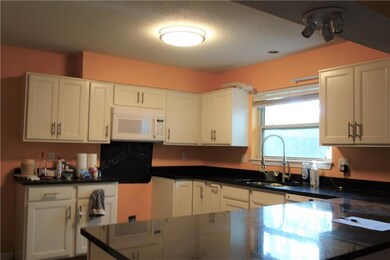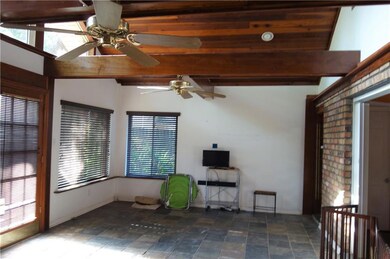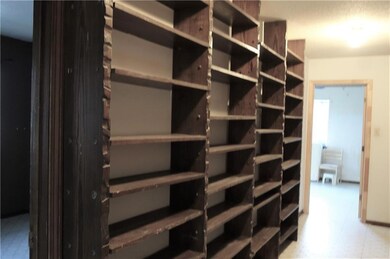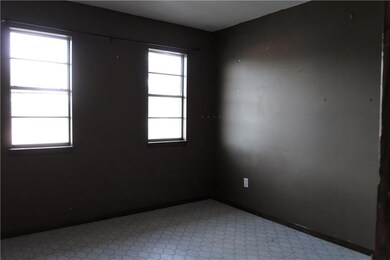
1605 Madewood Rd La Place, LA 70068
Laplace NeighborhoodHighlights
- Pond
- 1 Car Attached Garage
- Rectangular Lot
- Traditional Architecture
- Central Heating and Cooling System
- Fenced
About This Home
As of November 2024Move in or renovate to make this your dream home. Slate look tile flooring on 1st level. Attached garage and additional attached carport, 4 bedrooms, 2 full baths and has 1/2 bath downstairs. Home has attached garage and additional attached carport, 4 bedrooms, Lots of custom wood shelving and banister upstairs. Large den/sunroom that is great for entertaining. Enjoy lots of Mardi Gras fun, located on the Laplace Parade Route. Kitchen has updated cabinets, granite counter tops and large pantry,
Last Agent to Sell the Property
First Source Realty, LLC License #000040870 Listed on: 04/14/2022
Home Details
Home Type
- Single Family
Est. Annual Taxes
- $1,723
Lot Details
- 9,348 Sq Ft Lot
- Lot Dimensions are 82 x 125
- Fenced
- Rectangular Lot
- Property is in average condition
Home Design
- Traditional Architecture
- Brick Exterior Construction
- Slab Foundation
- Frame Construction
- Shingle Roof
- Vinyl Siding
Interior Spaces
- 2,220 Sq Ft Home
- Property has 2 Levels
- Dishwasher
Bedrooms and Bathrooms
- 4 Bedrooms
Parking
- 1 Car Attached Garage
- Carport
Schools
- St John Elementary And Middle School
- East St John High School
Additional Features
- Pond
- Outside City Limits
- Central Heating and Cooling System
Community Details
- Riverland Heights Subdivision
Listing and Financial Details
- Assessor Parcel Number 700681605MadewoodRD
Ownership History
Purchase Details
Similar Homes in La Place, LA
Home Values in the Area
Average Home Value in this Area
Purchase History
| Date | Type | Sale Price | Title Company |
|---|---|---|---|
| Grant Deed | $168,000 | -- |
Property History
| Date | Event | Price | Change | Sq Ft Price |
|---|---|---|---|---|
| 11/15/2024 11/15/24 | Sold | -- | -- | -- |
| 07/30/2024 07/30/24 | For Sale | $219,000 | 0.0% | $98 / Sq Ft |
| 02/08/2023 02/08/23 | Rented | $2,400 | 0.0% | -- |
| 10/19/2022 10/19/22 | Under Contract | -- | -- | -- |
| 09/02/2022 09/02/22 | For Rent | $2,400 | 0.0% | -- |
| 06/21/2022 06/21/22 | Sold | -- | -- | -- |
| 05/22/2022 05/22/22 | Pending | -- | -- | -- |
| 04/14/2022 04/14/22 | For Sale | $150,000 | -- | $68 / Sq Ft |
Tax History Compared to Growth
Tax History
| Year | Tax Paid | Tax Assessment Tax Assessment Total Assessment is a certain percentage of the fair market value that is determined by local assessors to be the total taxable value of land and additions on the property. | Land | Improvement |
|---|---|---|---|---|
| 2024 | $1,723 | $13,800 | $2,200 | $11,600 |
| 2023 | $1,723 | $13,400 | $1,800 | $11,600 |
| 2022 | $738 | $13,400 | $1,800 | $11,600 |
| 2021 | $1,620 | $12,820 | $1,800 | $11,020 |
| 2020 | $1,504 | $13,400 | $1,800 | $11,600 |
| 2019 | $1,583 | $12,600 | $1,800 | $10,800 |
| 2018 | $1,570 | $12,600 | $1,800 | $10,800 |
| 2017 | $1,570 | $12,600 | $1,800 | $10,800 |
| 2016 | $1,482 | $12,600 | $1,800 | $10,800 |
| 2014 | $1,481 | $12,600 | $1,800 | $10,800 |
| 2013 | $460 | $12,600 | $1,800 | $10,800 |
Agents Affiliated with this Home
-

Seller's Agent in 2024
BIANCA BONILLA
LATTER & BLUM (LATT30)
(504) 339-3182
20 in this area
95 Total Sales
-

Buyer's Agent in 2024
Jeff Puckett
LATTER & BLUM (LATT14)
(985) 707-7627
1 in this area
652 Total Sales
-

Seller's Agent in 2022
Robin Franks
First Source Realty, LLC
(985) 210-0486
41 in this area
74 Total Sales
Map
Source: ROAM MLS
MLS Number: 2340797
APN: 0410043991
