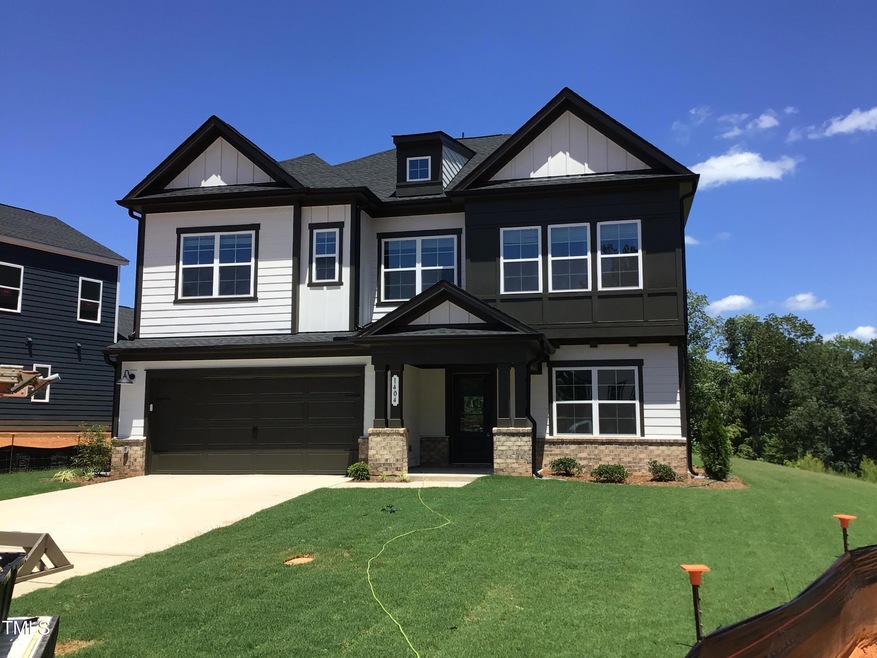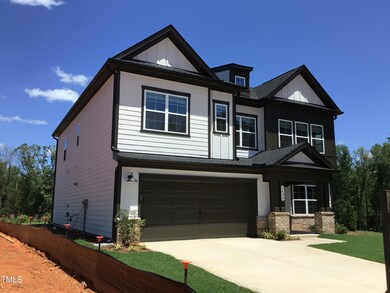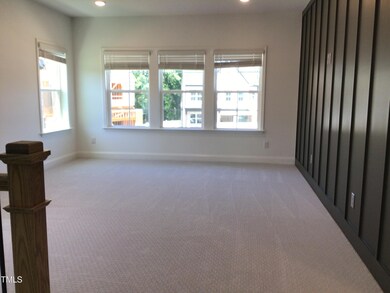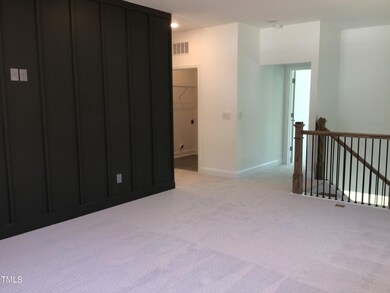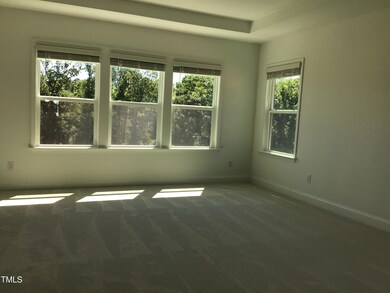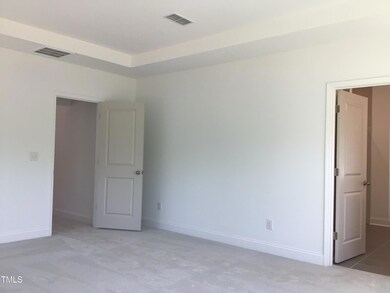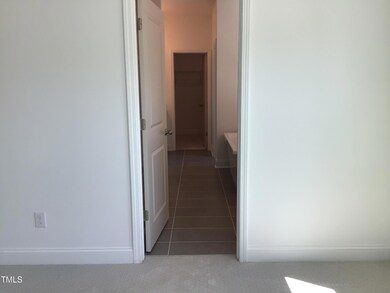1605 Malcus Ct Unit 66 Fuquay Varina, NC 27526
Estimated payment $4,427/month
Highlights
- Under Construction
- 2 Car Attached Garage
- Cooling System Powered By Gas
- Craftsman Architecture
- Brick Veneer
- Community Playground
About This Home
For Comparison Purposes Only.
The Jordan is a spacious and versatile two-story home offering 3,074 square feet of thoughtfully designed living space. With five bedrooms and four full bathrooms, this plan provides flexibility, comfort, and style to suit a variety of household needs.
The main floor features an open-concept layout that connects the kitchen, breakfast area, and family room, creating a central gathering space filled with natural light. A bedroom with a full bath on the first floor offers a comfortable space for guests or multi-generational living. A formal dining room near the front entry adds elegance and functionality, with the option to convert it into a private study for a quiet workspace.
Upstairs, the expansive primary suite includes two large walk-in closets and a private bath with dual vanities and a walk-in shower. A secondary bedroom with its en-suite bathroom provides added privacy, while two more bedrooms share a hall bathroom. A spacious loft offers flexibility as a media room, play area, or second living space.
With its balanced layout, ample storage, and flexible design options, the Jordan supports modern living with comfort and ease. A two-car garage and welcoming exterior complete this well-rounded home.
Home Details
Home Type
- Single Family
Year Built
- Built in 2025 | Under Construction
Lot Details
- 6,534 Sq Ft Lot
HOA Fees
- $49 Monthly HOA Fees
Parking
- 2 Car Attached Garage
Home Design
- Home is estimated to be completed on 2/28/25
- Craftsman Architecture
- Brick Veneer
- Slab Foundation
- Frame Construction
- Architectural Shingle Roof
- Board and Batten Siding
Interior Spaces
- 3,193 Sq Ft Home
- 2-Story Property
Kitchen
- Built-In Oven
- Gas Cooktop
- Ice Maker
- Dishwasher
Flooring
- Carpet
- Tile
- Luxury Vinyl Tile
Bedrooms and Bathrooms
- 5 Bedrooms
- Primary bedroom located on second floor
- 4 Full Bathrooms
Laundry
- Laundry Room
- Laundry on upper level
Schools
- Banks Road Elementary School
- West Lake Middle School
- Willow Spring High School
Utilities
- Cooling System Powered By Gas
- Forced Air Zoned Heating and Cooling System
- Heating System Uses Natural Gas
- Vented Exhaust Fan
- Water Heater
Listing and Financial Details
- Assessor Parcel Number 0687065509
Community Details
Overview
- Association fees include ground maintenance, storm water maintenance
- Charleston Management Association, Phone Number (919) 847-3003
- Built by Ashton Woods
- Rowlands Grant Subdivision, Jordan D Floorplan
Recreation
- Community Playground
Map
Home Values in the Area
Average Home Value in this Area
Property History
| Date | Event | Price | List to Sale | Price per Sq Ft |
|---|---|---|---|---|
| 09/12/2025 09/12/25 | Pending | -- | -- | -- |
| 09/12/2025 09/12/25 | For Sale | $699,430 | -- | $219 / Sq Ft |
Source: Doorify MLS
MLS Number: 10121565
- 1500 Malcus Ct Unit 53
- 2916 Horse Rein Place
- 120 Global Ave
- 2017 Rosebriar Ln
- 1056 Lukestone Dr
- 7221 Sunset Lake Rd
- 1053 Lukestone Dr
- 1284 Dairy Glen Dr
- 929 Lukestone Dr
- 1374 Patriot Points Way
- 2328 Gathering Square Ct
- 2300 Gathering Square Ct
- 2204 Gathering Square Ct
- 2202 Gathering Square Ct
- 2314 Gathering Square Ct
- 2206 Gathering Square Ct Unit 2206
- 2418 Gathering Square Ct
- 2426 Gathering Square Ct Unit 2426
- 2217 Gathering Square Ct
- 2216 Gathering Square Ct
