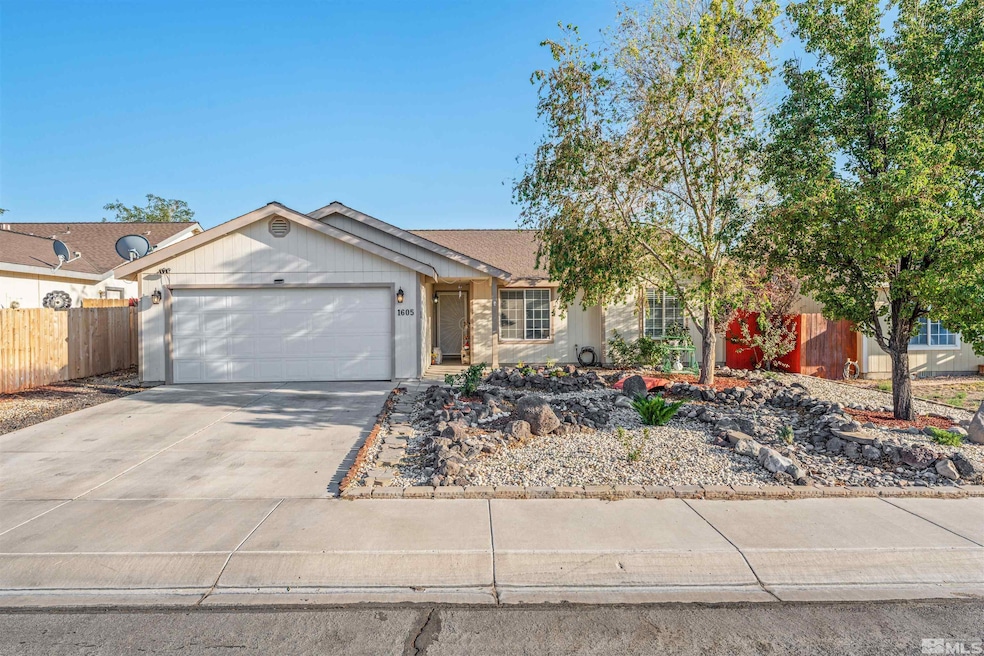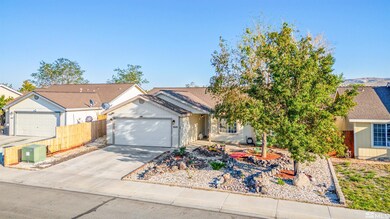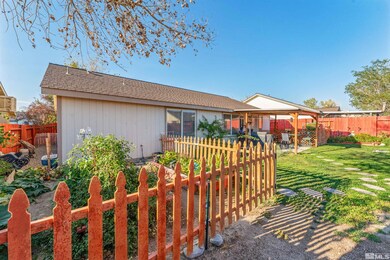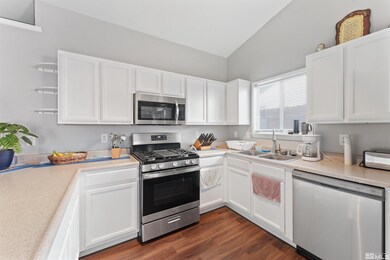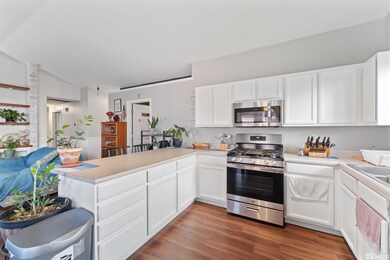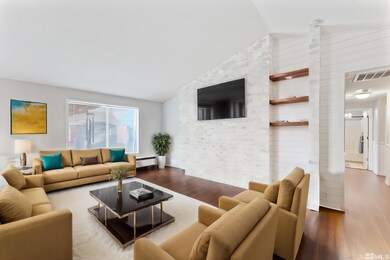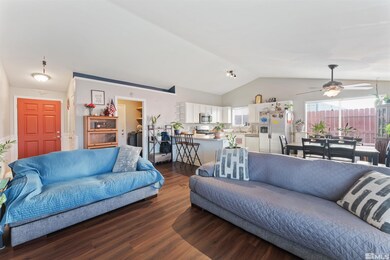
1605 Meadows Ave Fernley, NV 89408
Highlights
- Mountain View
- Great Room
- 2 Car Attached Garage
- High Ceiling
- No HOA
- Double Pane Windows
About This Home
As of December 2024Are you looking for a place to call home? This is it! 3 bedrooms/2 baths/2 car garage and close to shopping and restaurants and a short thirty-five minute drive to Sparks/Reno. You can relax in the shade under the covered back patio or enjoy the low maintenance front yard. There is an open concept kitchen/dining/living room with high ceilings and fireplace insert, which is great for entertaining. There are shelves in the laundry room, a breakfast bar, A/C and more!
Last Agent to Sell the Property
RE/MAX Professionals-Reno License #S.183253 Listed on: 09/07/2024

Home Details
Home Type
- Single Family
Est. Annual Taxes
- $1,642
Year Built
- Built in 2003
Lot Details
- 6,098 Sq Ft Lot
- Back Yard Fenced
- Landscaped
- Level Lot
- Property is zoned SF6
Parking
- 2 Car Attached Garage
- Garage Door Opener
Home Design
- Pitched Roof
- Shingle Roof
- Composition Roof
- Wood Siding
- Stick Built Home
Interior Spaces
- 1,355 Sq Ft Home
- 1-Story Property
- High Ceiling
- Ceiling Fan
- Self Contained Fireplace Unit Or Insert
- Double Pane Windows
- Vinyl Clad Windows
- Blinds
- Rods
- Great Room
- Combination Kitchen and Dining Room
- Mountain Views
- Crawl Space
- Fire and Smoke Detector
Kitchen
- Breakfast Bar
- Gas Oven
- Gas Cooktop
- Microwave
- Dishwasher
- Disposal
Flooring
- Laminate
- Ceramic Tile
Bedrooms and Bathrooms
- 3 Bedrooms
- Walk-In Closet
- 2 Full Bathrooms
- Primary Bathroom includes a Walk-In Shower
- Garden Bath
Laundry
- Laundry Room
- Dryer
- Washer
- Shelves in Laundry Area
Outdoor Features
- Patio
- Storage Shed
Schools
- East Valley Elementary School
- Silverland Middle School
- Fernley High School
Utilities
- Refrigerated Cooling System
- Forced Air Heating and Cooling System
- Heating System Uses Natural Gas
- Gas Water Heater
- Internet Available
- Phone Available
- Cable TV Available
Community Details
- No Home Owners Association
Listing and Financial Details
- Home warranty included in the sale of the property
- Assessor Parcel Number 08086404
Ownership History
Purchase Details
Home Financials for this Owner
Home Financials are based on the most recent Mortgage that was taken out on this home.Purchase Details
Home Financials for this Owner
Home Financials are based on the most recent Mortgage that was taken out on this home.Purchase Details
Home Financials for this Owner
Home Financials are based on the most recent Mortgage that was taken out on this home.Purchase Details
Home Financials for this Owner
Home Financials are based on the most recent Mortgage that was taken out on this home.Purchase Details
Similar Homes in Fernley, NV
Home Values in the Area
Average Home Value in this Area
Purchase History
| Date | Type | Sale Price | Title Company |
|---|---|---|---|
| Bargain Sale Deed | $358,000 | First Centennial Title | |
| Bargain Sale Deed | $352,500 | Stewart Title | |
| Bargain Sale Deed | $238,700 | Etrco | |
| Bargain Sale Deed | $105,000 | Lawyers Title Of Nevada | |
| Trustee Deed | $101,793 | Lsi Title Agency Inc |
Mortgage History
| Date | Status | Loan Amount | Loan Type |
|---|---|---|---|
| Open | $351,515 | FHA | |
| Previous Owner | $334,875 | New Conventional | |
| Previous Owner | $5,500 | Stand Alone Second | |
| Previous Owner | $231,539 | New Conventional | |
| Previous Owner | $28,161 | No Value Available | |
| Previous Owner | $103,098 | FHA | |
| Previous Owner | $65,300 | Credit Line Revolving | |
| Previous Owner | $49,900 | Credit Line Revolving |
Property History
| Date | Event | Price | Change | Sq Ft Price |
|---|---|---|---|---|
| 12/13/2024 12/13/24 | Sold | $358,000 | -1.6% | $264 / Sq Ft |
| 11/01/2024 11/01/24 | Pending | -- | -- | -- |
| 10/15/2024 10/15/24 | Price Changed | $364,000 | -0.3% | $269 / Sq Ft |
| 10/03/2024 10/03/24 | Price Changed | $365,000 | -1.4% | $269 / Sq Ft |
| 09/24/2024 09/24/24 | Price Changed | $370,000 | -1.3% | $273 / Sq Ft |
| 09/06/2024 09/06/24 | For Sale | $375,000 | +6.4% | $277 / Sq Ft |
| 10/27/2022 10/27/22 | Sold | $352,500 | 0.0% | $260 / Sq Ft |
| 09/27/2022 09/27/22 | Pending | -- | -- | -- |
| 09/06/2022 09/06/22 | Price Changed | $352,500 | -6.0% | $260 / Sq Ft |
| 08/03/2022 08/03/22 | For Sale | $374,900 | +57.1% | $277 / Sq Ft |
| 07/30/2019 07/30/19 | Sold | $238,700 | 0.0% | $176 / Sq Ft |
| 06/14/2019 06/14/19 | Pending | -- | -- | -- |
| 06/05/2019 06/05/19 | For Sale | $238,700 | -- | $176 / Sq Ft |
Tax History Compared to Growth
Tax History
| Year | Tax Paid | Tax Assessment Tax Assessment Total Assessment is a certain percentage of the fair market value that is determined by local assessors to be the total taxable value of land and additions on the property. | Land | Improvement |
|---|---|---|---|---|
| 2024 | $1,672 | $98,567 | $43,750 | $54,817 |
| 2023 | $1,672 | $95,096 | $43,750 | $51,346 |
| 2022 | $1,578 | $91,126 | $43,750 | $47,376 |
| 2021 | $1,569 | $80,860 | $34,650 | $46,210 |
| 2020 | $1,530 | $78,904 | $34,650 | $44,254 |
| 2019 | $1,514 | $74,224 | $31,500 | $42,724 |
| 2018 | $1,485 | $62,669 | $21,000 | $41,669 |
| 2017 | $1,487 | $54,804 | $13,130 | $41,674 |
| 2016 | $1,304 | $41,933 | $5,780 | $36,153 |
| 2015 | $1,340 | $33,141 | $5,780 | $27,361 |
| 2014 | $1,312 | $25,530 | $5,780 | $19,750 |
Agents Affiliated with this Home
-
M
Seller's Agent in 2024
Michele Lucero
RE/MAX
-
R
Buyer's Agent in 2024
Rebecca Pieretti
Sierra Nevada Properties
-
J
Seller's Agent in 2022
Juan Segura
Reno Real Estate
-
H
Buyer's Agent in 2022
Hadley Faught
eXp Realty, LLC
-
B
Seller's Agent in 2019
Barbara Garafola
Coldwell Banker Select Fernley
Map
Source: Northern Nevada Regional MLS
MLS Number: 240011522
APN: 020-864-04
- 850 Jennys Ln
- 675 Warren Way
- 533 Dutch Oven Ct Unit 3
- 1690 Round up Rd
- 698 Jenny's Ln
- 571 Spur Way
- 1844 Fort Sutter Blvd Unit Lot 5
- 1848 Fort Sutter Blvd Unit Lot 6
- 573 Country Hollow Dr
- 576 Country Hollow Dr
- 1411 Shadow Ln
- 4521 Madison Rd
- 1155 Dinah Dr
- 410 Fort Sutter Blvd
- 400 Fort Sutter Blvd
- 4555 Mifflin St Unit Lot 22
- 1671 Vista Moon Ct
- 4560 Mifflin St Unit Lot 11
- 4564 Mifflin St Unit Lot 12
- 1165 Jenny's Ln
