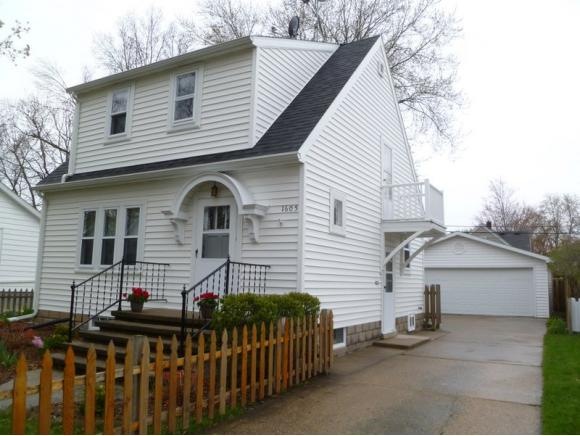
1605 N Superior St Appleton, WI 54911
Erb Park NeighborhoodHighlights
- Formal Dining Room
- 2 Car Detached Garage
- Forced Air Heating and Cooling System
- Appleton North High School Rated A-
About This Home
As of October 2021Heating and Cooling = Air Cleaner. Awesome curb appeal, charming picket fence, crisp white facade, wide ent steps & arched cover. Inside find: hdwd flrs, coved ceilings, arched drways, picture frame molding...on & on. Lrg LR opens to DR w/piano windows, kit w/gas range, micro & dishwasher. Huge BR up w/2 closets & 2nd lge br, full BA w/deep linen closet. LL FR w/franklin fenced yd. 24x22 gar. Real character.
Last Agent to Sell the Property
Coldwell Banker Real Estate Group License #90-24753 Listed on: 04/28/2016

Home Details
Home Type
- Single Family
Est. Annual Taxes
- $2,377
Lot Details
- Lot Dimensions are 50x100
Home Design
- Block Foundation
- Vinyl Siding
Interior Spaces
- 2-Story Property
- Formal Dining Room
Kitchen
- Oven or Range
- Microwave
- Disposal
Bedrooms and Bathrooms
- 2 Bedrooms
- 1 Full Bathroom
Basement
- Basement Fills Entire Space Under The House
- Partial Basement
Parking
- 2 Car Detached Garage
- Garage Door Opener
- Driveway
Schools
- Franklin Elementary School
- Roosevelt Middle School
- North High School
Utilities
- Forced Air Heating and Cooling System
- Heating System Uses Natural Gas
Ownership History
Purchase Details
Home Financials for this Owner
Home Financials are based on the most recent Mortgage that was taken out on this home.Purchase Details
Home Financials for this Owner
Home Financials are based on the most recent Mortgage that was taken out on this home.Similar Home in Appleton, WI
Home Values in the Area
Average Home Value in this Area
Purchase History
| Date | Type | Sale Price | Title Company |
|---|---|---|---|
| Warranty Deed | $175,000 | New Title Company Name | |
| Warranty Deed | $120,000 | -- |
Mortgage History
| Date | Status | Loan Amount | Loan Type |
|---|---|---|---|
| Open | $169,750 | New Conventional |
Property History
| Date | Event | Price | Change | Sq Ft Price |
|---|---|---|---|---|
| 10/15/2021 10/15/21 | Sold | $175,000 | +13.0% | $118 / Sq Ft |
| 09/07/2021 09/07/21 | For Sale | $154,900 | +29.1% | $105 / Sq Ft |
| 06/21/2016 06/21/16 | Sold | $120,000 | 0.0% | $81 / Sq Ft |
| 06/20/2016 06/20/16 | Pending | -- | -- | -- |
| 04/28/2016 04/28/16 | For Sale | $120,000 | -- | $81 / Sq Ft |
Tax History Compared to Growth
Tax History
| Year | Tax Paid | Tax Assessment Tax Assessment Total Assessment is a certain percentage of the fair market value that is determined by local assessors to be the total taxable value of land and additions on the property. | Land | Improvement |
|---|---|---|---|---|
| 2023 | $2,795 | $189,100 | $20,200 | $168,900 |
| 2022 | $2,629 | $132,000 | $17,000 | $115,000 |
| 2021 | $2,503 | $132,000 | $17,000 | $115,000 |
| 2020 | $2,514 | $132,000 | $17,000 | $115,000 |
| 2019 | $2,428 | $132,000 | $17,000 | $115,000 |
| 2018 | $2,217 | $106,000 | $15,600 | $90,400 |
| 2017 | $2,218 | $106,000 | $15,600 | $90,400 |
| 2016 | $2,174 | $106,000 | $15,600 | $90,400 |
| 2015 | $2,214 | $106,000 | $15,600 | $90,400 |
| 2014 | $2,193 | $106,000 | $15,600 | $90,400 |
| 2013 | $2,443 | $116,900 | $15,600 | $101,300 |
Agents Affiliated with this Home
-

Seller's Agent in 2021
Diane Lathrop
Century 21 Affiliated
(920) 428-9227
15 in this area
232 Total Sales
-

Seller Co-Listing Agent in 2021
Shane Lathrop
Century 21 Affiliated
(920) 428-0066
14 in this area
307 Total Sales
-

Buyer's Agent in 2021
Jean Werth
RE/MAX
(920) 702-0161
4 in this area
181 Total Sales
-
B
Seller's Agent in 2016
Barb Merry
Coldwell Banker Real Estate Group
(920) 475-6900
2 in this area
66 Total Sales
Map
Source: REALTORS® Association of Northeast Wisconsin
MLS Number: 50141741
APN: 31-6-0972-00
- 1612 N Harriman St
- 1325 N Oneida St
- 1508 N Erb St
- 1223 N Harriman St
- 314 E Randall St
- 1614 N Richmond St
- 1121 N Harriman St
- 2108 N Superior St
- 215 E Spring St
- 206 W Winnebago St
- 902 N Harriman St
- 501 E Alice St
- 231 E Winnebago St
- 518 E Summer St
- 324 W Lindbergh St
- 1637 N Bennett St
- 513 E Glendale Ave
- 2114 N Richmond St
- 909 W Hawes Ave
- 1209 N Lawe St
