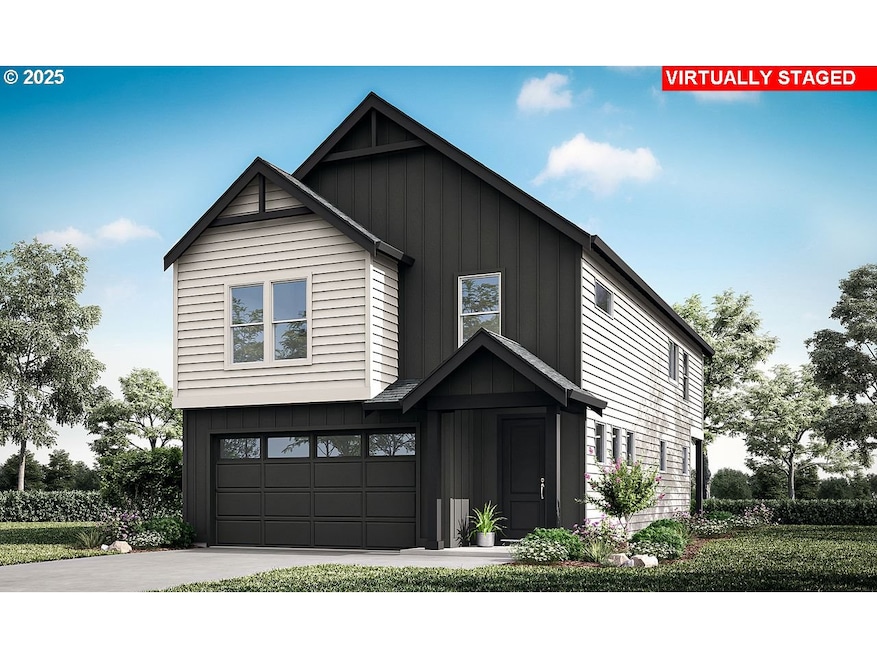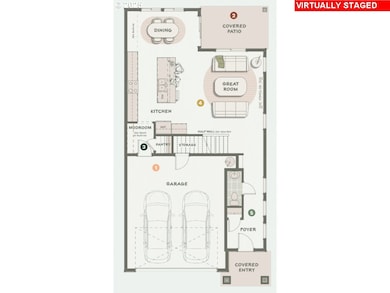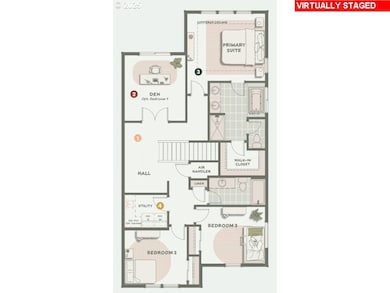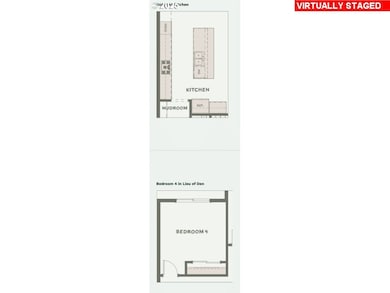1605 NE 180th Ave Unit Lot 16 Vancouver, WA 98684
Mill Plain NeighborhoodEstimated payment $3,970/month
Highlights
- New Construction
- Farmhouse Style Home
- Stainless Steel Appliances
- Union High School Rated A
- Covered Patio or Porch
- 2 Car Attached Garage
About This Home
Come home to East Vancouver's newest master planned community of Harmony Heights! This community provides access to top-rated schools, well maintained parks and covered picnic shelter, perfect for outings and community gatherings. Step into the 2157 floor plan and discover every thoughtful elements, designed to make this 2-story, 4 bedroom and 2.5 bath home a place you’ll want to live forever. Just beyond the covered entryway at the front of the house, you’ll find a functional foyer that helps capture clutter before it enters the home. With room for hooks and a coat closet, this space invites you to drop bags, jackets and shoes in their dedicated space making for smooth transitions in and out of your home. Form meets function on the first floor with a light and bright open-concept floor plan that encourages gathering and relaxing. Cook a meal in the spacious kitchen while chatting with guests congregated in the great room. Like the first floor, the second floor features spaces that can adapt to meet the needs of your family over time. Perfectly placed next to the bedrooms, bathrooms and the hallway linen closet, the second floor utility closet makes laundry day a breeze. The primary suite is built to relax with noise-dampening coffered ceilings, ample light and a generously-sized en suite bathroom. Featuring dual sinks and a partitioned toilet to optimize efficiency during busy morning routines, this bathroom includes a shower unit and a luxurious soaking tub for calming soaks. An ample walk-in closet, accessible via the bathroom, helps keep this suite organized. The Community HOA provides hassle-free living by covering front yard landscaping. Built by a highly respected builder with over 40 years of experience in the PNW, each home exemplifies quality craftsmanship and modern design. Est completion date into April 2026 so you will have an expert lead design center appt to make this home uniquely yours!
Open House Schedule
-
Saturday, November 15, 202510:00 am to 5:00 pm11/15/2025 10:00:00 AM +00:0011/15/2025 5:00:00 PM +00:00Come see me at the model!Add to Calendar
-
Sunday, November 16, 202510:00 am to 5:00 pm11/16/2025 10:00:00 AM +00:0011/16/2025 5:00:00 PM +00:00Come see me at the model!Add to Calendar
Home Details
Home Type
- Single Family
Year Built
- Built in 2025 | New Construction
HOA Fees
- $62 Monthly HOA Fees
Parking
- 2 Car Attached Garage
- Garage on Main Level
- Garage Door Opener
Home Design
- Farmhouse Style Home
- Pillar, Post or Pier Foundation
- Composition Roof
- Cement Siding
- Concrete Perimeter Foundation
Interior Spaces
- 2,159 Sq Ft Home
- 2-Story Property
- Ceiling Fan
- Triple Pane Windows
- Sliding Doors
- Family Room
- Living Room
- Dining Room
- Crawl Space
- Laundry Room
Kitchen
- Dishwasher
- Stainless Steel Appliances
- ENERGY STAR Qualified Appliances
Flooring
- Wall to Wall Carpet
- Laminate
Bedrooms and Bathrooms
- 4 Bedrooms
- Soaking Tub
- Walk-in Shower
Schools
- Illahee Elementary School
- Shahala Middle School
- Union High School
Utilities
- Cooling Available
- Heat Pump System
- High Speed Internet
Additional Features
- Accessibility Features
- ENERGY STAR Qualified Equipment for Heating
- Covered Patio or Porch
- Landscaped
Listing and Financial Details
- Builder Warranty
- Home warranty included in the sale of the property
- Assessor Parcel Number New Construction
Community Details
Overview
- Rolling Rock Community Management Association, Phone Number (503) 330-2405
- Harmony Heights Subdivision
Amenities
- Common Area
Map
Home Values in the Area
Average Home Value in this Area
Property History
| Date | Event | Price | List to Sale | Price per Sq Ft |
|---|---|---|---|---|
| 11/11/2025 11/11/25 | Price Changed | $623,375 | +1.9% | $289 / Sq Ft |
| 11/07/2025 11/07/25 | Price Changed | $611,510 | +0.8% | $283 / Sq Ft |
| 09/16/2025 09/16/25 | For Sale | $606,510 | -- | $281 / Sq Ft |
Source: Regional Multiple Listing Service (RMLS)
MLS Number: 373011104
- 1607 NE 180th Ave Unit Lot 15
- 1603 NE 180th Ave Unit Lot 17
- Abernathy Plan at Harmony Heights - The Grove Series
- 1506 180th Ave
- Bridlemile Plan at Harmony Heights - The Meadow Series
- Ardenwald Plan at Harmony Heights - The Meadow Series
- 1505 NE 180th Ave
- Hosford Plan at Harmony Heights - The Grove Series
- 1507 NE 180th Ave
- 1506 NE 181th Ave
- 1406 NE 181th Ave Unit Lot 84
- 1500 NE 181th Ave Unit Lot 81
- 1404 NE 181th Ave Unit Lot 85
- 1402 NE 181th Ave Unit Lot 86
- 1411 NE 180th Ave
- 1408 NE 180th Ave
- 1406 NE 180th Ave Unit Lot 101
- 17999 NE 14th St Unit Lot 105
- 2104 NE 180th Place
- 2204 NE 179th Place
- 505 SE 184th Ave
- 19600 NE 3rd St
- 600 SE 177th Ave
- 621 SE 168th Ave
- 19814 SE 1st St
- 17775 SE Mill Plain Blvd
- 1000 SE 160th Ave
- 14913 SE Mill Plain Blvd
- 900 SE Park Crest Ave
- 2220 SE 192nd Ave
- 2501 NE 138th Ave
- 2508 NE 138th Ave
- 1441 NE 136th Ave
- 100 SE Olympia Dr
- 1330 NE 136th Ave
- 333 NE 136th Ave
- 701 SE 139th Ave
- 16506 SE 29th St
- 3100 SE 168th Ave
- 12901 NE 28th St




