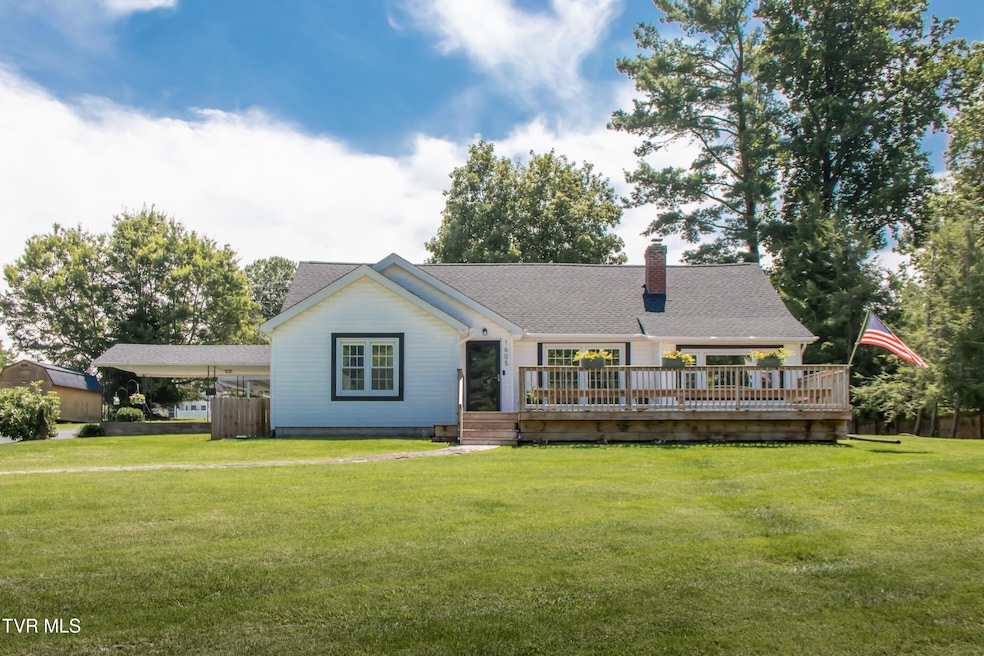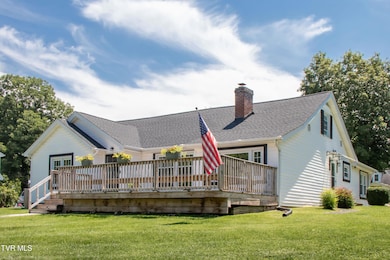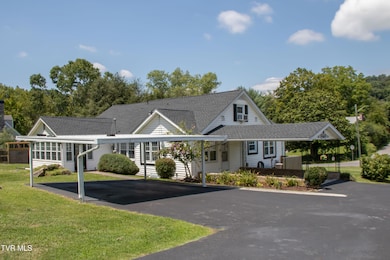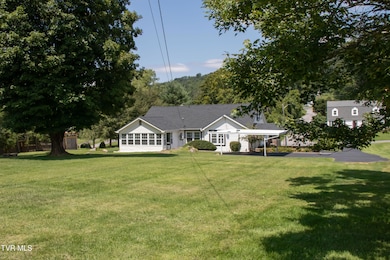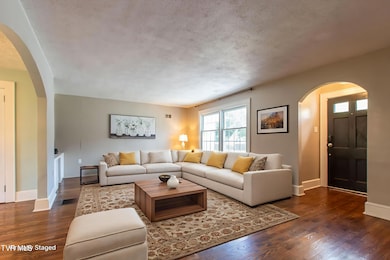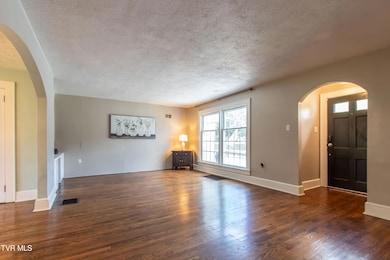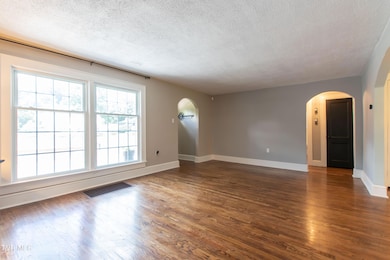1605 Overhill Rd Bristol, VA 24201
Estimated payment $2,001/month
Highlights
- Deck
- Wood Flooring
- Sun or Florida Room
- Traditional Architecture
- Bonus Room
- Granite Countertops
About This Home
**MOTIVATED SELLERS** 3 bedroom, 2 bath updated home nestled on a spacious ..72 acre lot. From the moment you arrive, you'll be charmed by the large front deck, perfect for morning coffee or evening relaxation, as well as the covered side porch, offering a peaceful outdoor retreat rain or shine. Step inside to find an oversized living room filled with natural light, ideal for both everyday living and entertaining. The main level features two comfortable bedrooms and a full bath, along with gleaming hardwood floors throughout the living areas. A dedicated dining room provides the perfect space for family meals and gatherings. The updated kitchen boasts granite countertops, stainless steel appliances, a gas range, and ample cabinetry. Just off the kitchen, step down into a cozy den with a gas fireplace, ideal for relaxing evenings. A bright and inviting sunroom offers additional living space and views of the private backyard. Upstairs, enjoy a private third bedroom, a second full bathroom, and a bonus area perfect for a home office, playroom, or hobby space. Comfort meets efficiency with the addition of a Nest smart thermostat, helping you stay in control of your home's climate year-round. Outside, the carport provides convenient covered parking, and the expansive .72-acre lot gives you room to garden, play, or simply enjoy the outdoors. With modern updates, generous living space, and charming outdoor features, this home has it all! New Roof/Electrical Panel/Water Heater-2024. Some photos are virtually staged. (Buyers & Buyers Agents to Confirm All Information)
Home Details
Home Type
- Single Family
Year Built
- Built in 1959 | Remodeled
Lot Details
- 0.72 Acre Lot
- Lot Dimensions are 132x250x115x259
- Landscaped
- Sloped Lot
- Property is in good condition
Home Design
- Traditional Architecture
- Plaster Walls
- Shingle Roof
- Vinyl Siding
- Radon Mitigation System
Interior Spaces
- 2,463 Sq Ft Home
- 1-Story Property
- Built-In Features
- Paneling
- Gas Log Fireplace
- Double Pane Windows
- Sliding Doors
- Living Room
- Dining Room
- Den with Fireplace
- Bonus Room
- Sun or Florida Room
- Unfinished Basement
- Block Basement Construction
- Washer and Electric Dryer Hookup
Kitchen
- Gas Range
- Dishwasher
- Granite Countertops
- Disposal
Flooring
- Wood
- Laminate
- Ceramic Tile
- Vinyl
Bedrooms and Bathrooms
- 3 Bedrooms
- 2 Full Bathrooms
Home Security
- Home Security System
- Fire and Smoke Detector
Parking
- Detached Garage
- 2 Carport Spaces
- Parking Pad
- Driveway
Outdoor Features
- Deck
- Covered Patio or Porch
- Shed
Schools
- Washington Lee Elementary School
- Virginia Middle School
- Virginia High School
Utilities
- Window Unit Cooling System
- Central Heating and Cooling System
- Heating System Uses Natural Gas
- Heat Pump System
Community Details
- No Home Owners Association
- Virginia Heights Subdivision
- FHA/VA Approved Complex
Listing and Financial Details
- Assessor Parcel Number 2 12 18a 19
Map
Home Values in the Area
Average Home Value in this Area
Tax History
| Year | Tax Paid | Tax Assessment Tax Assessment Total Assessment is a certain percentage of the fair market value that is determined by local assessors to be the total taxable value of land and additions on the property. | Land | Improvement |
|---|---|---|---|---|
| 2025 | $3,394 | $364,900 | $30,000 | $334,900 |
| 2024 | $2,334 | $208,400 | $25,000 | $183,400 |
| 2023 | $2,438 | $208,400 | $25,000 | $183,400 |
| 2022 | $2,334 | $208,400 | $25,000 | $183,400 |
| 2021 | $2,334 | $208,400 | $25,000 | $183,400 |
| 2020 | $2,091 | $178,700 | $25,000 | $153,700 |
| 2019 | $2,091 | $178,700 | $25,000 | $153,700 |
| 2018 | $1,045 | $178,700 | $25,000 | $153,700 |
| 2016 | -- | $133,500 | $0 | $0 |
| 2015 | -- | $0 | $0 | $0 |
| 2014 | -- | $0 | $0 | $0 |
Property History
| Date | Event | Price | List to Sale | Price per Sq Ft | Prior Sale |
|---|---|---|---|---|---|
| 11/25/2025 11/25/25 | Pending | -- | -- | -- | |
| 10/12/2025 10/12/25 | Price Changed | $329,000 | -2.9% | $134 / Sq Ft | |
| 08/27/2025 08/27/25 | Price Changed | $339,000 | -2.9% | $138 / Sq Ft | |
| 08/08/2025 08/08/25 | For Sale | $349,000 | +59.4% | $142 / Sq Ft | |
| 02/16/2021 02/16/21 | Sold | $218,900 | -4.8% | $89 / Sq Ft | View Prior Sale |
| 01/10/2021 01/10/21 | Pending | -- | -- | -- | |
| 09/12/2020 09/12/20 | For Sale | $229,900 | +109.8% | $93 / Sq Ft | |
| 03/05/2013 03/05/13 | Sold | $109,600 | -14.0% | $44 / Sq Ft | View Prior Sale |
| 01/24/2013 01/24/13 | Pending | -- | -- | -- | |
| 11/27/2012 11/27/12 | For Sale | $127,500 | -- | $52 / Sq Ft |
Purchase History
| Date | Type | Sale Price | Title Company |
|---|---|---|---|
| Warranty Deed | $218,900 | Attorney | |
| Warranty Deed | $165,000 | Attorney | |
| Warranty Deed | $109,600 | -- |
Mortgage History
| Date | Status | Loan Amount | Loan Type |
|---|---|---|---|
| Open | $223,934 | VA | |
| Previous Owner | $148,000 | New Conventional | |
| Previous Owner | $106,300 | New Conventional |
Source: Tennessee/Virginia Regional MLS
MLS Number: 9984248
APN: 2-1-2-18A-19
- 154 Shipley Dr
- 363 Sandalwood Dr
- 1169 Valley Dr
- 159 Millard St
- 215 Cherry Ln
- TBD Highway Fifty-Eight
- 136 Beaver St
- 119 Dakota Rd
- 128 South St
- 11+ Acres Campground Rd
- 425 Seminole Rd
- 462 Whitt St
- 1140 Foxcroft Rd
- 748 Navaho Trail
- 382 Texas Ave
- 733 Windmill Cir
- 290 Valley Dr
- 540 Madison St
- 539 Madison St
- 1000 Garden Ln
