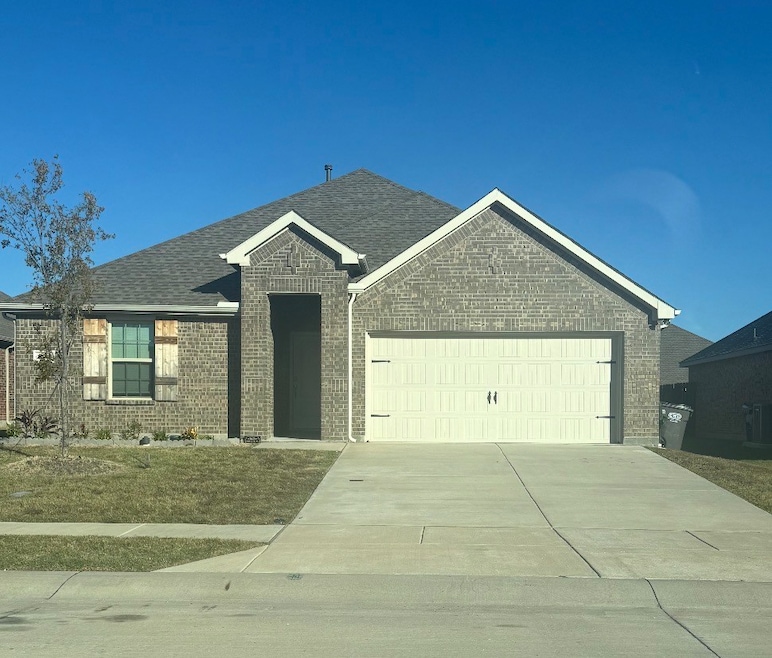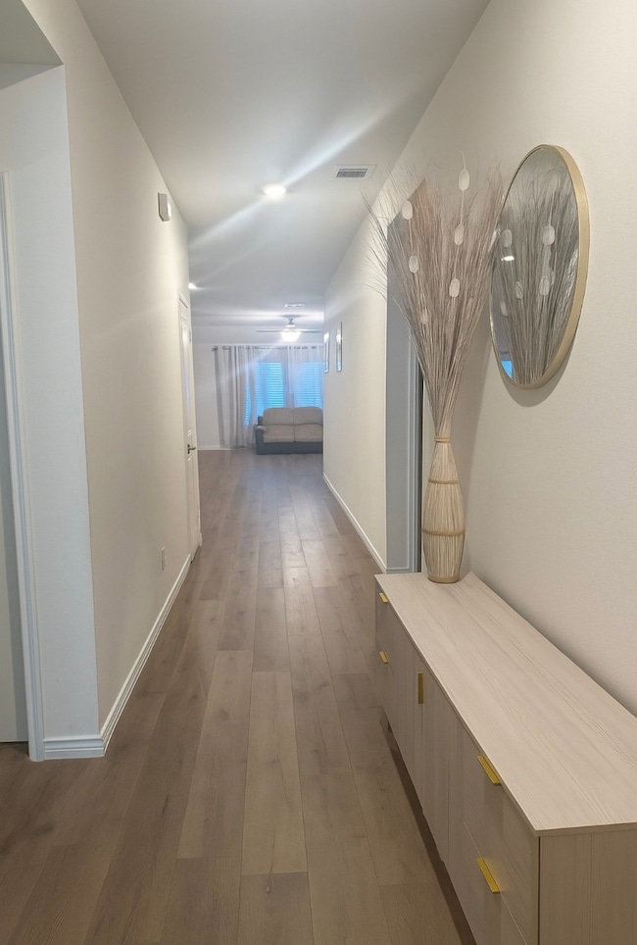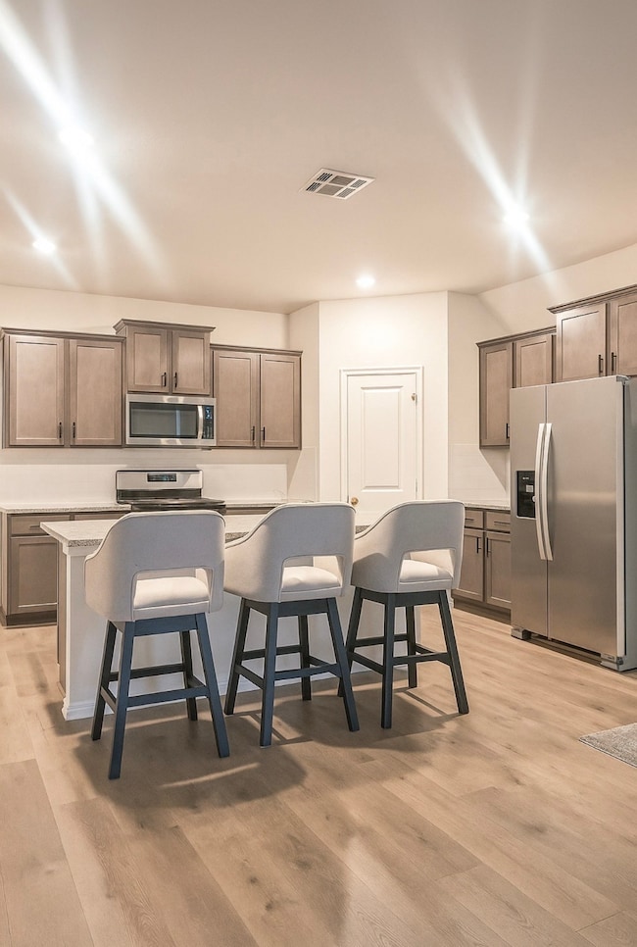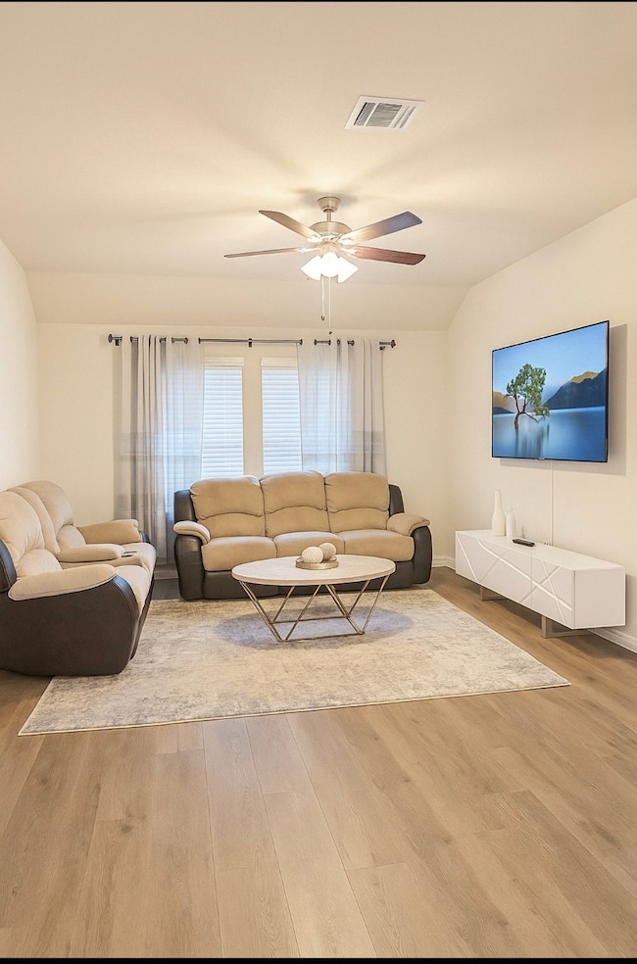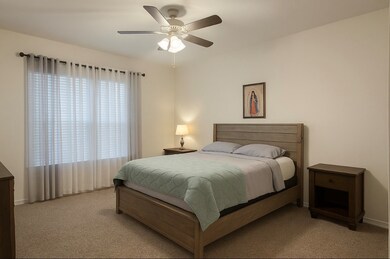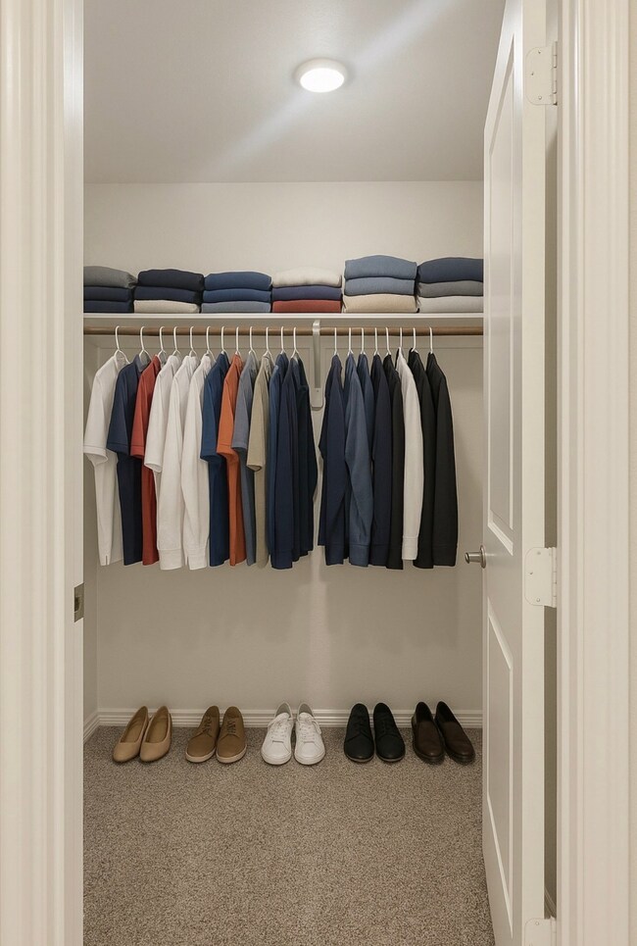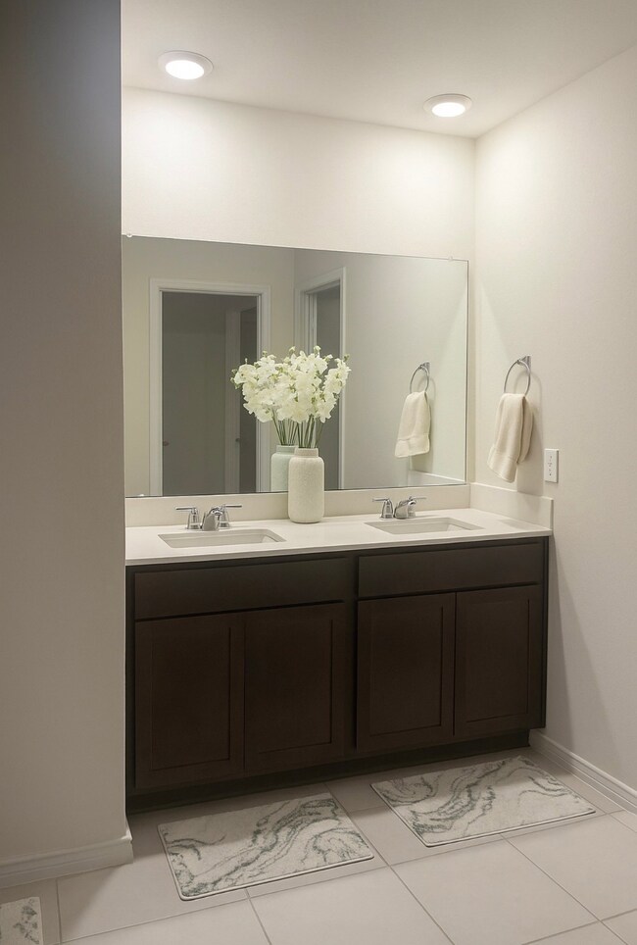1605 Pecan Orchard Dr Princeton, TX 75407
Highlights
- Clubhouse
- Private Yard
- 2 Car Attached Garage
- Harper Elementary School Rated A-
- Community Pool
- Eat-In Kitchen
About This Home
Discover the perfect place to call home in this beautifully crafted 4-bedroom, 2-bath residence nestled in the heart of Princeton—where modern design meets everyday comfort. From the moment you step inside, you’ll feel an inviting sense of openness and calm. The bright, spacious living area flows seamlessly into a modern kitchen designed to bring people together, featuring gleaming granite countertops, all stainless steel appliances included, and a large island that naturally becomes the heart of the home. Enjoy the ease of luxury vinyl plank flooring throughout, offering a sleek look that’s as stylish as it is practical. The dedicated laundry room with washer and dryer included adds to your daily convenience, while the two-car garage provides ample space for vehicles and storage. The private primary suite offers a serene escape at day’s end, while three additional bedrooms provide flexibility for family, guests, or your ideal home office setup. Step outside to unwind in your fenced backyard with a covered patio—a perfect setting for morning coffee, evening conversations, or quiet moments under the Texas sky. Located within the top-rated Harper Elementary School zone, this home offers easy access to everything you love—Walmart Supercenter, Starbucks, Braum’s Ice Cream, Whataburger, and Princeton Shopping Center—all just minutes away. Plus, enjoy smooth commuting to McKinney and Plano with nearby highway access. In this welcoming community neighborhood, you’ll find parks, pools, playgrounds, and lush green spaces designed to enhance your lifestyle and connect you with your surroundings. This home beautifully blends comfort, connection, and convenience—creating the kind of space where memories are made and every day feels just right.
Listing Agent
TDRealty Brokerage Phone: 817-890-7325 License #0783657 Listed on: 10/29/2025

Home Details
Home Type
- Single Family
Est. Annual Taxes
- $6,250
Year Built
- Built in 2022
Lot Details
- 6,316 Sq Ft Lot
- Landscaped
- Interior Lot
- Level Lot
- Sprinkler System
- Cleared Lot
- Few Trees
- Private Yard
- Back Yard
Parking
- 2 Car Attached Garage
- Front Facing Garage
- Single Garage Door
- Garage Door Opener
- Driveway
- Additional Parking
Home Design
- Brick Exterior Construction
- Slab Foundation
- Composition Roof
Interior Spaces
- 1,842 Sq Ft Home
- 1-Story Property
- Ceiling Fan
- Decorative Lighting
- Window Treatments
- Family Room with Fireplace
- Laundry Room
Kitchen
- Eat-In Kitchen
- Dishwasher
- Kitchen Island
- Disposal
Flooring
- Carpet
- Tile
Bedrooms and Bathrooms
- 4 Bedrooms
- 2 Full Bathrooms
Schools
- Harper Elementary School
Utilities
- Central Heating and Cooling System
- Gas Water Heater
- Phone Available
- Cable TV Available
Listing and Financial Details
- Residential Lease
- Property Available on 12/1/25
- Tenant pays for all utilities
- 12 Month Lease Term
- Legal Lot and Block 11 / U
- Assessor Parcel Number R1273200U01101
Community Details
Overview
- Winchester Association
- Winchester Crossing Ph 7 Subdivision
Amenities
- Clubhouse
Recreation
- Community Playground
- Community Pool
- Trails
Pet Policy
- Limit on the number of pets
- Pet Deposit $400
- Breed Restrictions
Map
Source: North Texas Real Estate Information Systems (NTREIS)
MLS Number: 21104457
APN: R-12732-00U-0110-1
- 625 Summit Pass Ln
- 719 Cool Canyon Trail
- 708 Cool Canyon Trail
- 712 Cool Canyon Trail
- 700 Cool Canyon Trail
- 1715 Windmill Ln
- 1613 Harvest Glen Dr
- The Oleander Plan at Windmore
- The Preston Plan at Windmore
- The Woodside Plan at Windmore
- The Abington Plan at Windmore
- The Capitol Plan at Windmore
- The Haskell Plan at Windmore
- The Sylvan Plan at Windmore
- The Ian Plan at Windmore
- The Pearl Plan at Windmore
- 1611 Pioneer Meadow Dr
- 1603 Sunny Grove Dr
- 604 Calm Springs Dr
- 1603 Maple Ridge Dr
- 625 Willow View Way
- 1613 Sunny Grove Dr
- 1614 Silver Landing Trail
- 612 Stampede Ln
- 505 Summit Pass Ln
- 1400 Colonial Bluff Ln
- 903 Emerald Gate Dr
- 504 Willow View Way
- 1018 Stones Throw Dr
- 707 Range Dr
- 1302 Colonial Bluff Ln
- 413 Auburn Forest Dr
- 1506 Callaway Dr
- 1109 Blossom Court Dr
- 404 Spur Ridge
- 618 Saddle Club Way
- 2427 Roundstone Way
- 614 Saddle Club Way
- 2507 Roundstone Way
- 609 Gallop Dr
