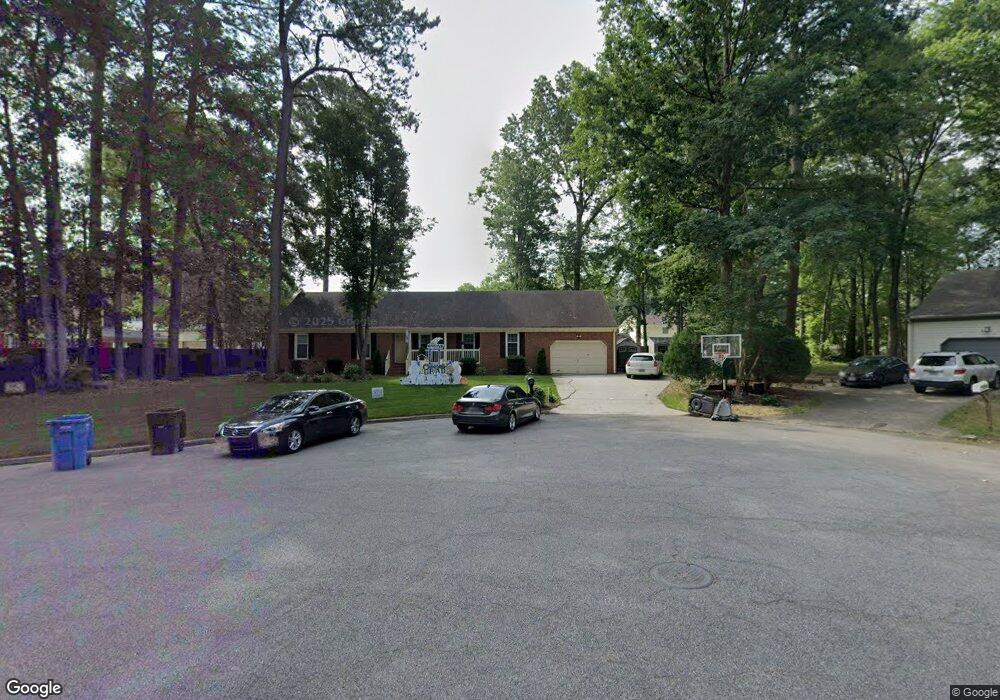1605 Plover Ct Chesapeake, VA 23321
Western Branch NeighborhoodEstimated Value: $515,600 - $565,000
4
Beds
2
Baths
2,384
Sq Ft
$230/Sq Ft
Est. Value
About This Home
This home is located at 1605 Plover Ct, Chesapeake, VA 23321 and is currently estimated at $548,400, approximately $230 per square foot. 1605 Plover Ct is a home located in Chesapeake City with nearby schools including Edwin W. Chittum Elementary School, Jolliff Middle School, and Western Branch High School.
Ownership History
Date
Name
Owned For
Owner Type
Purchase Details
Closed on
Dec 16, 2024
Sold by
Jordan Jarvis E and Jordan Michele W
Bought by
Ketchum Aaron and Ketchum Whitney
Current Estimated Value
Home Financials for this Owner
Home Financials are based on the most recent Mortgage that was taken out on this home.
Original Mortgage
$540,038
Outstanding Balance
$535,791
Interest Rate
6.79%
Mortgage Type
FHA
Estimated Equity
$12,609
Create a Home Valuation Report for This Property
The Home Valuation Report is an in-depth analysis detailing your home's value as well as a comparison with similar homes in the area
Home Values in the Area
Average Home Value in this Area
Purchase History
| Date | Buyer | Sale Price | Title Company |
|---|---|---|---|
| Ketchum Aaron | $550,000 | First American Title | |
| Ketchum Aaron | $550,000 | First American Title |
Source: Public Records
Mortgage History
| Date | Status | Borrower | Loan Amount |
|---|---|---|---|
| Open | Ketchum Aaron | $540,038 | |
| Closed | Ketchum Aaron | $540,038 |
Source: Public Records
Tax History
| Year | Tax Paid | Tax Assessment Tax Assessment Total Assessment is a certain percentage of the fair market value that is determined by local assessors to be the total taxable value of land and additions on the property. | Land | Improvement |
|---|---|---|---|---|
| 2025 | $4,615 | $488,700 | $165,000 | $323,700 |
| 2024 | $4,615 | $456,900 | $160,000 | $296,900 |
| 2023 | $4,552 | $450,700 | $160,000 | $290,700 |
| 2022 | $4,107 | $406,600 | $140,000 | $266,600 |
| 2021 | $3,684 | $350,900 | $120,000 | $230,900 |
| 2020 | $3,516 | $334,900 | $115,000 | $219,900 |
| 2019 | $3,435 | $327,100 | $115,000 | $212,100 |
| 2018 | $3,413 | $327,200 | $115,000 | $212,200 |
| 2017 | $3,436 | $327,200 | $115,000 | $212,200 |
| 2016 | $3,277 | $312,100 | $110,000 | $202,100 |
| 2015 | $3,195 | $304,300 | $110,000 | $194,300 |
| 2014 | $3,072 | $292,600 | $110,000 | $182,600 |
Source: Public Records
Map
Nearby Homes
- 4817 Charlton Dr
- 4808 Oriole Dr
- 1530 Jolliff Rd
- 1502 James Landing
- 5208 Askew Rd
- 4600 Davids Mill Dr
- 4916 Breck Ln
- 4914 Breck Ln
- 4910 Breck Ln
- 4948 Apricot Way
- 4958 Apricot Way
- 4960 Apricot Way
- 4956 Apricot Way
- 4944 Apricot Way
- 4954 Apricot Way
- 4950 Apricot Way
- 4936 Apricot Way
- 4946 Apricot Way
- 4930 Apricot Way
- 5533 Willow Lake Rd
- 4741 Condor Dr
- 1601 Plover Ct
- 4737 Condor Dr
- 1608 Curlew Ct
- 1604 Curlew Ct
- 1604 Plover Ct
- 1600 Plover Ct
- 4749 Condor Dr
- 4740 Condor Dr
- 4736 Condor Dr
- 4806 Barn Swallow Dr
- 4744 Condor Dr
- 4808 Barn Swallow Dr
- 4804 Barn Swallow Dr
- 4732 Condor Dr
- 4733 Condor Dr
- 1609 Curlew Ct
- 4800 Barn Swallow Dr
- 4748 Condor Dr
- 1609 Wild Duck Crossing
