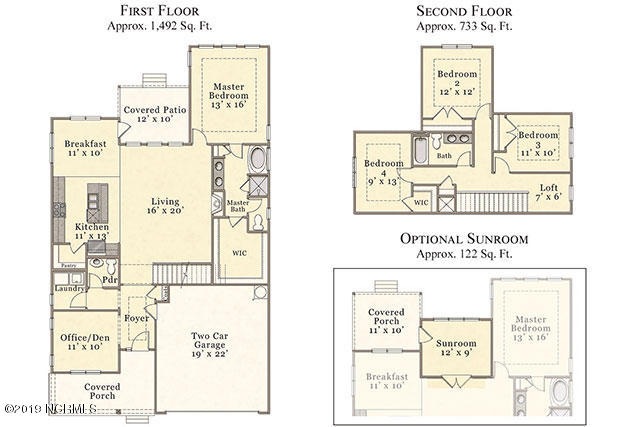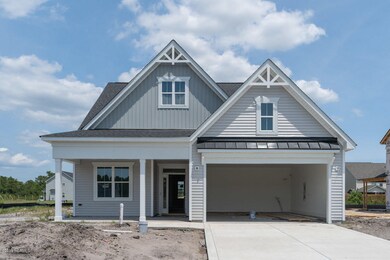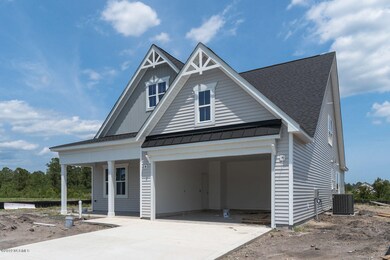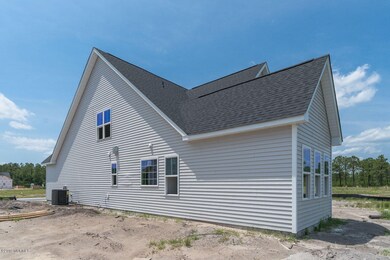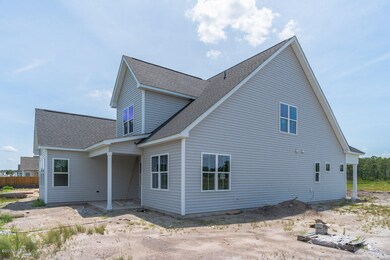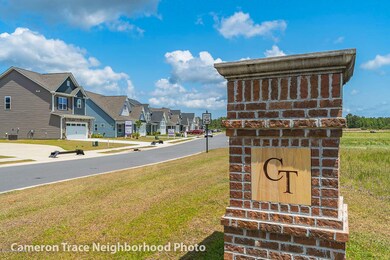
1605 Pointing Griffon Place Wilmington, NC 28411
Highlights
- Pond View
- Mud Room
- Home Office
- Main Floor Primary Bedroom
- Solid Surface Countertops
- Covered patio or porch
About This Home
As of December 2024McKee Homes presents the Winston Coastal. This is a great ranch-style open floor plan with flex room and master suite on first floor as well as covered rear patio. The second floor has three bedrooms and a full bath. The owner's suite includes trey ceiling, walk in closet and garden tub in master bath with separate shower.The Coastal Collection floor plans include all the great features of our Classic floor plans with custom exterior details that make them perfect for the coastal and beach-front lifestyle. The absence of stone and brick on the front with special details and trim give these homes a classic coastal look while maintaining a distinctive elegance and refinement.
Last Agent to Sell the Property
Coldwell Banker Sea Coast Advantage Listed on: 02/03/2019

Home Details
Home Type
- Single Family
Est. Annual Taxes
- $1,649
Year Built
- Built in 2019
Lot Details
- 9,923 Sq Ft Lot
- Lot Dimensions are 81x125x79x99
- Property is zoned R-15
HOA Fees
- $27 Monthly HOA Fees
Home Design
- Slab Foundation
- Wood Frame Construction
- Architectural Shingle Roof
- Vinyl Siding
- Stick Built Home
Interior Spaces
- 2,225 Sq Ft Home
- 2-Story Property
- Tray Ceiling
- Ceiling height of 9 feet or more
- Ceiling Fan
- Gas Log Fireplace
- Thermal Windows
- Double Pane Windows
- Blinds
- Mud Room
- Entrance Foyer
- Combination Dining and Living Room
- Home Office
- Pond Views
Kitchen
- Breakfast Area or Nook
- Solid Surface Countertops
Flooring
- Carpet
- Laminate
- Vinyl Plank
Bedrooms and Bathrooms
- 3 Bedrooms
- Primary Bedroom on Main
- Walk-In Closet
- Walk-in Shower
Home Security
- Home Security System
- Fire and Smoke Detector
Parking
- 2 Car Attached Garage
- Driveway
Utilities
- Zoned Heating and Cooling
- Heat Pump System
Additional Features
- Energy-Efficient Doors
- Covered patio or porch
Listing and Financial Details
- Tax Lot 110
- Assessor Parcel Number R02700-001-082-000
Community Details
Overview
- Master Insurance
- Cameron Trace Subdivision
- Maintained Community
Security
- Resident Manager or Management On Site
Ownership History
Purchase Details
Home Financials for this Owner
Home Financials are based on the most recent Mortgage that was taken out on this home.Purchase Details
Home Financials for this Owner
Home Financials are based on the most recent Mortgage that was taken out on this home.Similar Homes in Wilmington, NC
Home Values in the Area
Average Home Value in this Area
Purchase History
| Date | Type | Sale Price | Title Company |
|---|---|---|---|
| Warranty Deed | $458,000 | None Listed On Document | |
| Warranty Deed | $310,000 | None Available |
Mortgage History
| Date | Status | Loan Amount | Loan Type |
|---|---|---|---|
| Previous Owner | $20,000 | Credit Line Revolving | |
| Previous Owner | $305,000 | New Conventional | |
| Previous Owner | $294,000 | New Conventional | |
| Previous Owner | $294,405 | New Conventional |
Property History
| Date | Event | Price | Change | Sq Ft Price |
|---|---|---|---|---|
| 12/20/2024 12/20/24 | Sold | $458,000 | -0.4% | $206 / Sq Ft |
| 11/19/2024 11/19/24 | Pending | -- | -- | -- |
| 11/06/2024 11/06/24 | For Sale | $460,000 | +48.4% | $207 / Sq Ft |
| 10/30/2019 10/30/19 | Sold | $309,900 | -0.2% | $139 / Sq Ft |
| 10/08/2019 10/08/19 | Pending | -- | -- | -- |
| 02/03/2019 02/03/19 | For Sale | $310,603 | -- | $140 / Sq Ft |
Tax History Compared to Growth
Tax History
| Year | Tax Paid | Tax Assessment Tax Assessment Total Assessment is a certain percentage of the fair market value that is determined by local assessors to be the total taxable value of land and additions on the property. | Land | Improvement |
|---|---|---|---|---|
| 2024 | $1,649 | $305,800 | $62,100 | $243,700 |
| 2023 | $1,645 | $305,800 | $62,100 | $243,700 |
| 2022 | $1,660 | $305,800 | $62,100 | $243,700 |
| 2021 | $1,686 | $305,800 | $62,100 | $243,700 |
| 2020 | $1,535 | $242,700 | $40,000 | $202,700 |
| 2019 | $509 | $40,000 | $40,000 | $0 |
| 2018 | $253 | $40,000 | $40,000 | $0 |
Agents Affiliated with this Home
-
P
Seller's Agent in 2024
Paul Allsup
Coldwell Banker Sea Coast Advantage-Midtown
-
B
Buyer's Agent in 2024
Buddy Blake
Coldwell Banker Sea Coast Advantage
-
M
Seller's Agent in 2019
McKee Homes Team
Coldwell Banker Sea Coast Advantage
-
J
Buyer's Agent in 2019
Jen Blake
NorthGroup Real Estate LLC
Map
Source: Hive MLS
MLS Number: 100148710
APN: R02700-001-082-000
- 1606 Cotswald Ct
- 168 Greenview Ranch
- 6517 Yellow Bell Rd
- 7105 Retriever Dr
- 6923 Springer Rd
- 7024 Quail Woods Rd
- Lot222&232 Plantation
- 1721 Plantation
- 6803 Murrayville Rd
- 6609 Murrayville Rd
- 7439 Springwater Dr
- 7441 Springwater Dr
- 7445 Springwater Dr
- 7437 Springwater Dr
- 7435 Springwater Dr
- 7449 Springwater Dr
- 7436 Springwater Dr
- 7434 Springwater Dr
- 7432 Springwater Dr
- 7430 Springwater Dr
