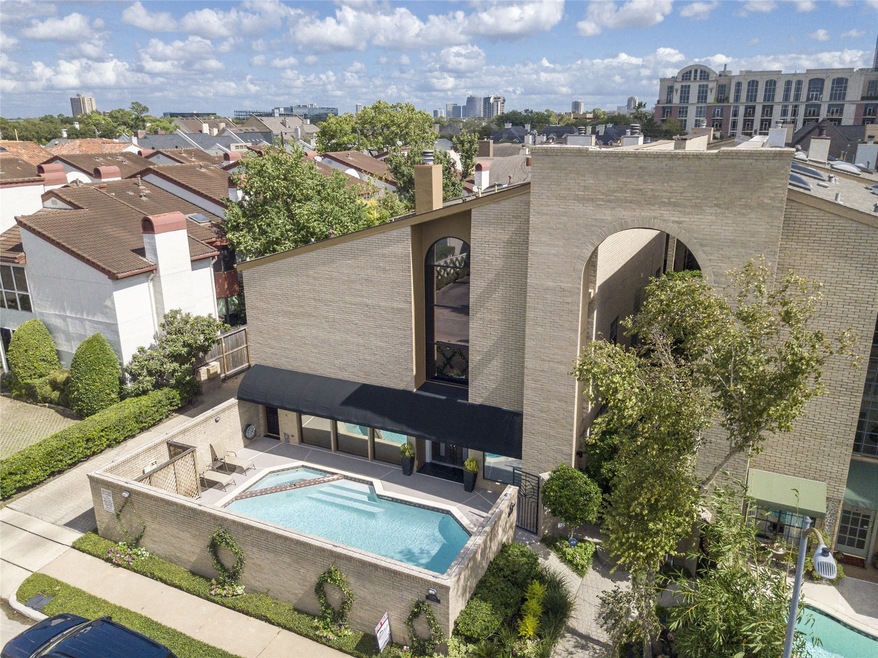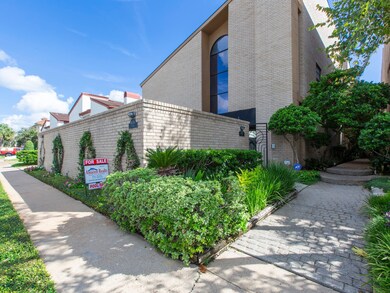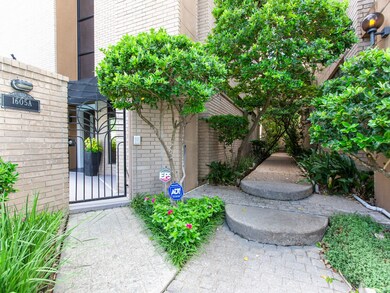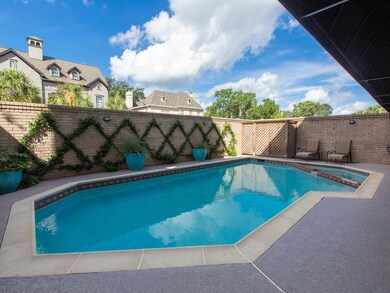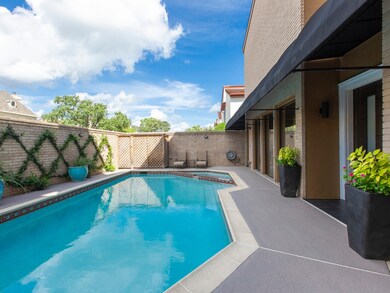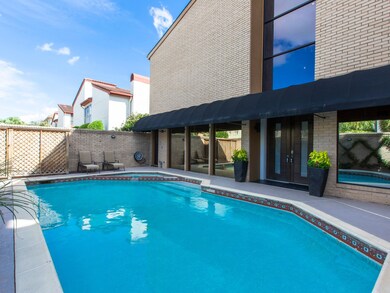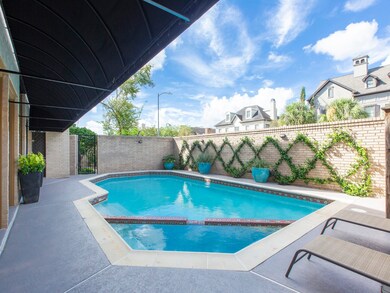
1605 Potomac Dr Unit A Houston, TX 77057
Uptown-Galleria District NeighborhoodHighlights
- In Ground Pool
- Contemporary Architecture
- Home Office
- Deck
- Quartz Countertops
- Covered Patio or Porch
About This Home
As of March 2025Contemporary freestanding home with unique architecture in Westhaven Estates. A spacious and light filled Patio home with high ceilings throughout. Double front door entrance to a Dinning room and Living room with Aquarium that overlooks a large private pool area with Jacuzzi and half bathroom. Large kitchen area with Breakfast Bar and dining area. Kitchen includes all kitchen appliances with a 5 burner gas stove top and wine fridge. Utility room/pantry with washer & dryer directly off kitchen. Oversized garage, w/insulated door and storage room. Primary suite has a gas fire place, seating area and covered patio access. The primary bathroom includes a Jacuzzi bath, large shower, dual vanities and closets in bath area. Second Bedroom has two walk in closet and full bath. Third bedroom/office with full bath and staircase leading to 47 X 14, clear span of approximately 500 sqft storage area. Space could be built out for a fourth bedroom and office or bonus room. No HOA dues, sqft approx
Home Details
Home Type
- Single Family
Est. Annual Taxes
- $11,014
Year Built
- Built in 1984
Lot Details
- 3,912 Sq Ft Lot
- West Facing Home
- Sprinkler System
Parking
- 2 Car Attached Garage
- Garage Door Opener
- Driveway
Home Design
- Contemporary Architecture
- Brick Exterior Construction
- Slab Foundation
- Composition Roof
- Radiant Barrier
Interior Spaces
- 3,550 Sq Ft Home
- 2-Story Property
- Ceiling Fan
- Wood Burning Fireplace
- Gas Log Fireplace
- Living Room
- Open Floorplan
- Home Office
- Utility Room
- Washer and Gas Dryer Hookup
Kitchen
- Breakfast Bar
- Gas Oven
- Gas Cooktop
- Microwave
- Dishwasher
- Quartz Countertops
- Pots and Pans Drawers
Bedrooms and Bathrooms
- 3 Bedrooms
- En-Suite Primary Bedroom
- Double Vanity
- Soaking Tub
- Separate Shower
Eco-Friendly Details
- Energy-Efficient HVAC
- Energy-Efficient Insulation
Pool
- In Ground Pool
- Gunite Pool
Outdoor Features
- Balcony
- Deck
- Covered Patio or Porch
Schools
- Briargrove Elementary School
- Tanglewood Middle School
- Wisdom High School
Utilities
- Central Heating and Cooling System
- Heating System Uses Gas
Community Details
- Westhaven Estates Sec 02 Subdivision
Ownership History
Purchase Details
Home Financials for this Owner
Home Financials are based on the most recent Mortgage that was taken out on this home.Purchase Details
Home Financials for this Owner
Home Financials are based on the most recent Mortgage that was taken out on this home.Purchase Details
Home Financials for this Owner
Home Financials are based on the most recent Mortgage that was taken out on this home.Purchase Details
Purchase Details
Home Financials for this Owner
Home Financials are based on the most recent Mortgage that was taken out on this home.Similar Homes in Houston, TX
Home Values in the Area
Average Home Value in this Area
Purchase History
| Date | Type | Sale Price | Title Company |
|---|---|---|---|
| Warranty Deed | -- | Chicago Title | |
| Vendors Lien | -- | Stewart Title | |
| Warranty Deed | -- | Stewart Title Houston Div | |
| Interfamily Deed Transfer | -- | -- | |
| Warranty Deed | -- | Texas American Title Company |
Mortgage History
| Date | Status | Loan Amount | Loan Type |
|---|---|---|---|
| Previous Owner | $360,000 | New Conventional | |
| Previous Owner | $229,600 | Commercial | |
| Previous Owner | $298,200 | Credit Line Revolving | |
| Previous Owner | $330,500 | Unknown | |
| Previous Owner | $356,200 | Credit Line Revolving | |
| Previous Owner | $368,000 | Credit Line Revolving | |
| Previous Owner | $230,000 | Purchase Money Mortgage | |
| Previous Owner | $300,800 | Purchase Money Mortgage | |
| Previous Owner | $285,500 | Credit Line Revolving | |
| Previous Owner | $129,000 | No Value Available | |
| Closed | $56,400 | No Value Available |
Property History
| Date | Event | Price | Change | Sq Ft Price |
|---|---|---|---|---|
| 03/07/2025 03/07/25 | Sold | -- | -- | -- |
| 02/27/2025 02/27/25 | Pending | -- | -- | -- |
| 02/19/2025 02/19/25 | For Sale | $799,900 | +4.6% | $228 / Sq Ft |
| 11/09/2021 11/09/21 | Sold | -- | -- | -- |
| 10/10/2021 10/10/21 | Pending | -- | -- | -- |
| 08/25/2021 08/25/21 | For Sale | $765,000 | -- | $215 / Sq Ft |
Tax History Compared to Growth
Tax History
| Year | Tax Paid | Tax Assessment Tax Assessment Total Assessment is a certain percentage of the fair market value that is determined by local assessors to be the total taxable value of land and additions on the property. | Land | Improvement |
|---|---|---|---|---|
| 2024 | $12,094 | $578,000 | $153,384 | $424,616 |
| 2023 | $12,094 | $614,694 | $153,384 | $461,310 |
| 2022 | $12,809 | $581,733 | $153,384 | $428,349 |
| 2021 | $10,278 | $441,000 | $153,384 | $287,616 |
| 2020 | $11,116 | $459,018 | $153,384 | $305,634 |
| 2019 | $11,969 | $478,200 | $153,384 | $324,816 |
| 2018 | $5,198 | $430,000 | $153,384 | $276,616 |
| 2017 | $10,873 | $430,000 | $153,384 | $276,616 |
| 2016 | $10,736 | $430,000 | $153,384 | $276,616 |
| 2015 | $5,075 | $428,300 | $153,384 | $274,916 |
| 2014 | $5,075 | $383,713 | $153,384 | $230,329 |
Agents Affiliated with this Home
-
Melanie Cooper

Seller's Agent in 2025
Melanie Cooper
Keller Williams Realty Professionals
(281) 248-7476
4 in this area
50 Total Sales
-
N
Buyer's Agent in 2025
Nonmls
Houston Association of REALTORS
-
Mike Hughes
M
Seller's Agent in 2021
Mike Hughes
Amazen Realty
(713) 896-8005
2 in this area
9 Total Sales
Map
Source: Houston Association of REALTORS®
MLS Number: 59673360
APN: 0761800110307
- 6104 San Felipe St
- 1425 Nantucket Dr Unit D
- 1616 Fountain View Dr Unit 509
- 1616 Fountain View Dr Unit 202
- 1616 Fountain View Dr Unit 407
- 1616 Fountain View Dr Unit 209
- 6007 San Felipe St Unit A
- 5917 San Felipe St
- 6021 Valley Forge Dr
- 6103 Valley Forge Dr Unit C
- 1321 Fountain View Dr Unit 131
- 5893 Valley Forge Dr Unit 129
- 5874 Doliver Dr Unit 121
- 5801 Doliver Dr Unit 66
- 1911 Briarmead Dr
- 1228 Fountain View Dr Unit 180
- 1211 Nantucket Dr Unit C
- 6110 Potomac Enclave Dr
- 5827 Valley Forge Dr Unit 83
- 1223 Fountain View Dr Unit 124
