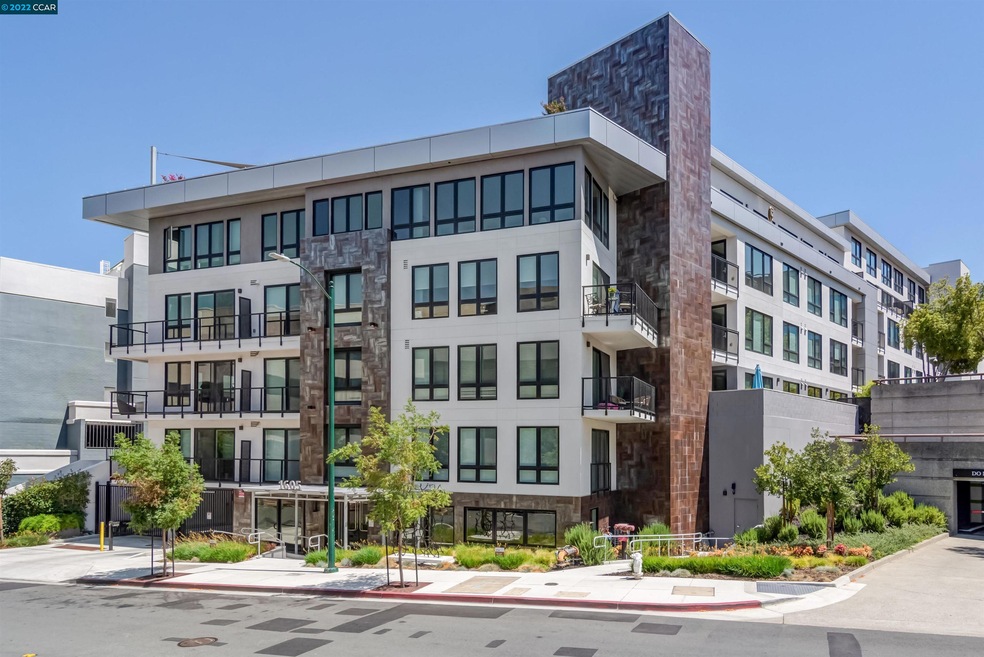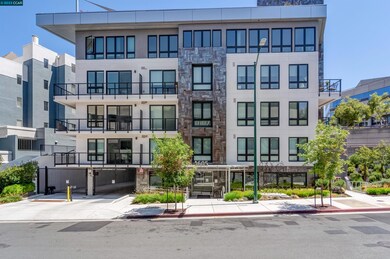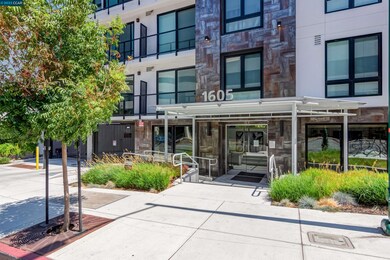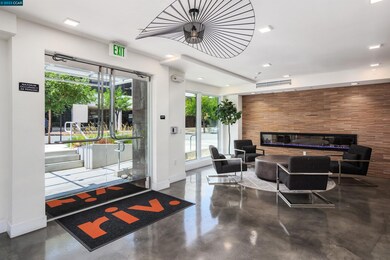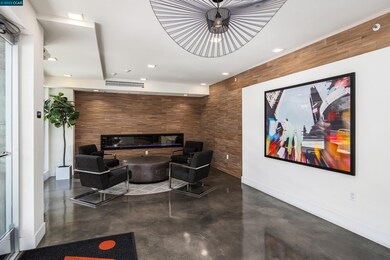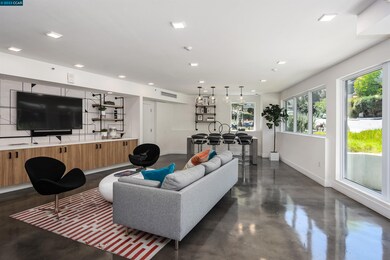
1605 Riviera Ave Unit 601 Walnut Creek, CA 94596
Downtown Walnut Creek NeighborhoodHighlights
- Newly Remodeled
- Rooftop Deck
- View of Hills
- Buena Vista Elementary School Rated A
- Gated Community
- Contemporary Architecture
About This Home
As of February 2023Sophisticated luxury in an exclusive ultra-chic single-level penthouse condominium walking distance to Walnut Creek BART. 1923 +/-SF like-new condition ultra-chic open concept living w/stunning upgrades & features. White oak hardwd flrs, high ceilings, recessed lights, walls of windows, 70-ft+/- long balcony. 2 bds. 2.5 updated bths plus office/studio or 3rd bdrm. Chef’s kitchen w/European-style cabinetry, quartz counters, Thermador, Bosch appls. Back-to-back frpls divide living & dining areas. Primary ste w/sitting rm area. Stunning en suite: dual-sink vanity, free-standing tub, curbless shower w/custom crystal-clear tempered glass. Walk-in closet rm w/custom built ins. Automated blackout bdrm shades. Secured 48-unit, 6-level building & garage. Spacious lobby w/frpl. 3 dedicated parking spaces incld. Custom built-ins thruout. LG washer/dryer. Rooftop terrace w/built-in BBQ, bocce ball. Ground flr patio/garden. 1.5 mi to Broadway Plza, shopping, dining. Easy on/off to Hiways 680 & 24.
Property Details
Home Type
- Condominium
Est. Annual Taxes
- $8,937
Year Built
- Built in 2018 | Newly Remodeled
HOA Fees
- $613 Monthly HOA Fees
Parking
- 3 Car Attached Garage
- Tuck Under Parking
- Garage Door Opener
- Guest Parking
Home Design
- Contemporary Architecture
- Frame Construction
- Stucco
Interior Spaces
- 1-Story Property
- Two Way Fireplace
- Double Pane Windows
- Insulated Windows
- Family Room with Fireplace
- Family Room Off Kitchen
- Formal Dining Room
- Home Office
- Views of Hills
- Smart Thermostat
Kitchen
- Eat-In Kitchen
- Breakfast Bar
- Built-In Self-Cleaning Oven
- Electric Cooktop
- Microwave
- Plumbed For Ice Maker
- Dishwasher
- ENERGY STAR Qualified Appliances
- Kitchen Island
- Stone Countertops
- Disposal
Flooring
- Wood
- Carpet
- Tile
Bedrooms and Bathrooms
- 3 Bedrooms
Laundry
- Laundry closet
- Stacked Washer and Dryer
Utilities
- Forced Air Heating and Cooling System
- 220 Volts in Kitchen
- Electric Water Heater
Additional Features
- Stepless Entry
- Rooftop Deck
- Urban Location
Listing and Financial Details
- Assessor Parcel Number 174300041
Community Details
Overview
- Association fees include common area maintenance, exterior maintenance, hazard insurance, management fee, reserves, security/gate fee, trash, ground maintenance
- 48 Units
- Not Listed Association, Phone Number (925) 788-8588
- Walnut Creek Subdivision, Plan 2J
Amenities
- Community Barbecue Grill
Recreation
- Community Pool
Pet Policy
- Pet Restriction
- Limit on the number of pets
Security
- Gated Community
- Carbon Monoxide Detectors
- Fire and Smoke Detector
- Fire Sprinkler System
Ownership History
Purchase Details
Purchase Details
Home Financials for this Owner
Home Financials are based on the most recent Mortgage that was taken out on this home.Purchase Details
Home Financials for this Owner
Home Financials are based on the most recent Mortgage that was taken out on this home.Purchase Details
Similar Homes in Walnut Creek, CA
Home Values in the Area
Average Home Value in this Area
Purchase History
| Date | Type | Sale Price | Title Company |
|---|---|---|---|
| Quit Claim Deed | -- | None Listed On Document | |
| Grant Deed | $1,570,000 | Old Republic Title | |
| Grant Deed | $13,500 | Chicago Title Company | |
| Grant Deed | $1,440,000 | Chicago Title Company |
Mortgage History
| Date | Status | Loan Amount | Loan Type |
|---|---|---|---|
| Previous Owner | $1,256,000 | Seller Take Back |
Property History
| Date | Event | Price | Change | Sq Ft Price |
|---|---|---|---|---|
| 02/04/2025 02/04/25 | Off Market | $1,570,000 | -- | -- |
| 02/04/2025 02/04/25 | Off Market | $1,440,000 | -- | -- |
| 02/21/2023 02/21/23 | Sold | $1,570,000 | -4.4% | $816 / Sq Ft |
| 01/28/2023 01/28/23 | Pending | -- | -- | -- |
| 10/10/2022 10/10/22 | For Sale | $1,642,000 | +14.0% | $854 / Sq Ft |
| 11/03/2021 11/03/21 | Sold | $1,440,000 | -6.2% | $749 / Sq Ft |
| 09/22/2021 09/22/21 | Pending | -- | -- | -- |
| 07/01/2021 07/01/21 | Price Changed | $1,535,000 | -4.0% | $798 / Sq Ft |
| 03/02/2021 03/02/21 | For Sale | $1,599,500 | -- | $832 / Sq Ft |
Tax History Compared to Growth
Tax History
| Year | Tax Paid | Tax Assessment Tax Assessment Total Assessment is a certain percentage of the fair market value that is determined by local assessors to be the total taxable value of land and additions on the property. | Land | Improvement |
|---|---|---|---|---|
| 2025 | $8,937 | $726,993 | $184,830 | $542,163 |
| 2024 | $8,937 | $712,739 | $181,206 | $531,533 |
| 2023 | $15,733 | $1,330,791 | $433,392 | $897,399 |
| 2022 | $15,384 | $1,304,698 | $424,895 | $879,803 |
| 2021 | $18,448 | $1,600,000 | $615,000 | $985,000 |
| 2020 | $21,728 | $1,897,388 | $635,088 | $1,262,300 |
Agents Affiliated with this Home
-

Seller's Agent in 2023
Joujou Chawla
Compass
(510) 406-4836
4 in this area
288 Total Sales
-

Buyer's Agent in 2023
Alan Chan
(925) 691-9166
2 in this area
40 Total Sales
-

Seller's Agent in 2021
Carissa Brikken Brown
Sereno Group
(925) 209-4842
19 in this area
241 Total Sales
Map
Source: Contra Costa Association of REALTORS®
MLS Number: 41011160
APN: 174-300-041-4
- 1605 Riviera Ave Unit L-608
- 2308 San Juan Ave
- 502 Churchill Downs Ct
- 498 Via Royal
- 1691 Alvarado Ave Unit 31
- 121 School Ln
- 555 Ygnacio Valley Rd Unit 309
- 2401 Casa Way
- 318 Preakness Ct
- 300 N Civic Dr Unit 403
- 330 N Civic Dr Unit 204
- 320 N Civic Dr Unit 307
- 300 N Civic Dr Unit 406
- 1865 Lacassie Ave
- 2488 Encinal Dr
- 470 N Civic Dr Unit 105
- 470 N Civic Dr Unit 312
- 470 N Civic Dr Unit 204
- 2554 Mockingbird Hill Rd
- 430 N Civic Dr Unit 313
