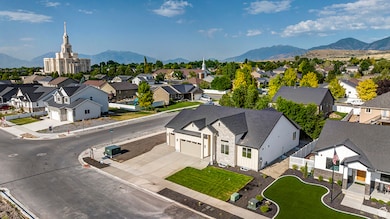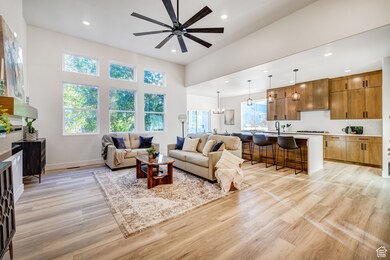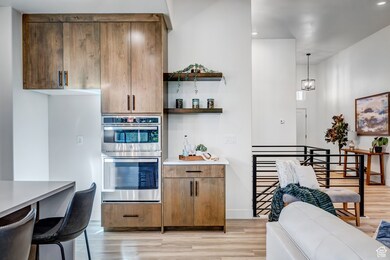1605 S 1100 W Payson, UT 84651
Estimated payment $4,533/month
Highlights
- Second Kitchen
- Mountain View
- Main Floor Primary Bedroom
- Mature Trees
- Rambler Architecture
- Corner Lot
About This Home
Experience comfort and quality in this stunning new home built by Boxer Homes, a premier Utah builder with more than two decades of expertise. Crafted with attention to detail and designed for Utah's climate, this home offers exceptional durability, energy efficiency, and timeless style. Set on a corner lot with beautiful mountain views, this property features partial fencing, professional front landscaping, and mature elm trees that create a peaceful backyard setting. The interior showcases high-end finishes, an inviting open layout, and a thoughtfully designed lower level with a private entrance, kitchen, living room, bedroom, and bathroom-ideal for guests, multi-generational living, or rental income. Ample storage and space to finish up additional bedrooms offer flexibility for the future. Three car Garage complete with epoxy flooring Included is a one-year workmanship and material warranty, ensuring quality you can trust. Come see why this new Boxer Home stands out-where craftsmanship meets comfort in every detail.
Home Details
Home Type
- Single Family
Est. Annual Taxes
- $3,900
Year Built
- Built in 2025
Lot Details
- 9,583 Sq Ft Lot
- Lot Dimensions are 63.0x57.0x63.0
- Partially Fenced Property
- Landscaped
- Corner Lot
- Sprinkler System
- Mature Trees
- Property is zoned Single-Family
Parking
- 3 Car Attached Garage
Home Design
- Rambler Architecture
- Pitched Roof
- Stone Siding
Interior Spaces
- 3,909 Sq Ft Home
- 2-Story Property
- Entrance Foyer
- Carpet
- Mountain Views
- Exterior Basement Entry
- Electric Dryer Hookup
Kitchen
- Second Kitchen
- Double Oven
- Microwave
Bedrooms and Bathrooms
- 4 Bedrooms | 3 Main Level Bedrooms
- Primary Bedroom on Main
- In-Law or Guest Suite
Schools
- Wilson Elementary School
- Payson Jr Middle School
- Payson High School
Utilities
- Forced Air Heating and Cooling System
- Natural Gas Connected
Additional Features
- Covered Patio or Porch
- Accessory Dwelling Unit (ADU)
Community Details
- No Home Owners Association
- Blackhawk Subdivision
Listing and Financial Details
- Assessor Parcel Number 35-819-0007
Map
Home Values in the Area
Average Home Value in this Area
Tax History
| Year | Tax Paid | Tax Assessment Tax Assessment Total Assessment is a certain percentage of the fair market value that is determined by local assessors to be the total taxable value of land and additions on the property. | Land | Improvement |
|---|---|---|---|---|
| 2025 | $4 | $174,900 | $174,900 | $0 |
| 2024 | $4 | $150,800 | $0 | $0 |
| 2023 | $1,478 | $150,800 | $0 | $0 |
Property History
| Date | Event | Price | List to Sale | Price per Sq Ft |
|---|---|---|---|---|
| 10/25/2025 10/25/25 | For Sale | $800,000 | -- | $205 / Sq Ft |
Purchase History
| Date | Type | Sale Price | Title Company |
|---|---|---|---|
| Warranty Deed | -- | Wasatch Land & Title |
Source: UtahRealEstate.com
MLS Number: 2119565
APN: 35-819-0007
- 1597 S 1100 W
- 1733 S 1100 W Unit 12
- 1763 S 1100 W Unit 14
- 1579 S 910 W
- 1592 S 790 W
- 1002 W Temple Rim Ln
- 802 Brookside Ct
- 4125 W 12000 S
- 598 W Saddlebrook Dr
- 1116 W 1290 S
- 588 W 1450 S
- 1216 S 1150 W Unit 19
- 9022 S 4400 W
- 1172 S 880 W
- 1128 W 1150 S Unit 9
- 480 W 1890 S
- 1192 W 1130 St S Unit 202
- 1868 S 410 W
- 1163 S 730 W
- 32 E 1690 S
- 1368 S 1050 W Unit 1 Bed 1 Bath Apartment
- 651 Saddlebrook Dr
- 1676 S 500 W St
- 1859 S 410 W
- 1201 S 1700 W
- 854 S 600 E
- 32 E Utah Ave Unit 202
- 54 E Ginger Gold Rd
- 393 W 625 N
- 752 N 400 W
- 62 S 1400 E
- 1461 E 100 S
- 1361 E 50 S
- 57 N Center St Unit 57
- 1157 W Hidden Spring Dr
- 231 N Halford Ave
- 67 W Summit Dr
- 771 W 300 S
- 697 S 260 W
- 150 S Main St Unit 8







