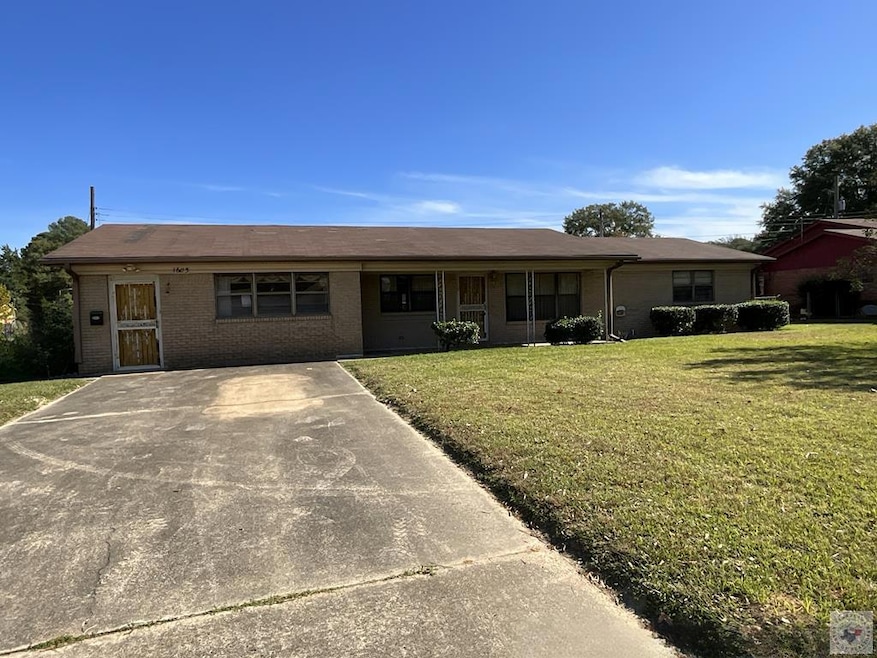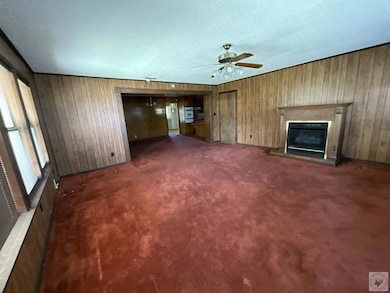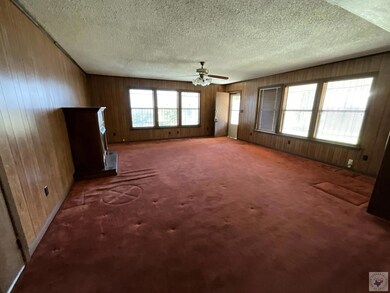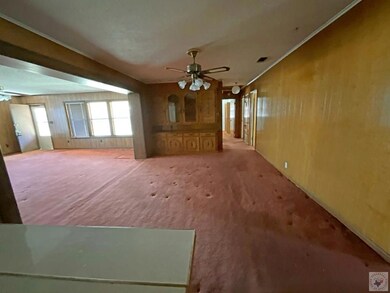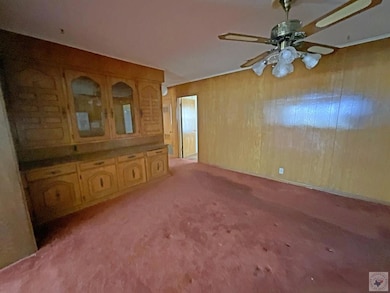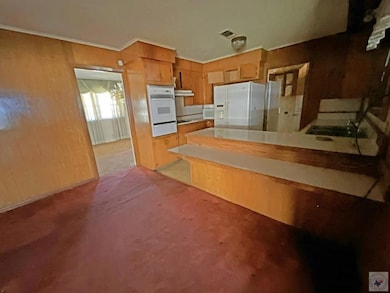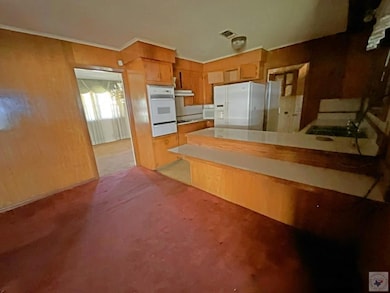1605 S Robison Rd Texarkana, TX 75501
Estimated payment $979/month
Highlights
- Traditional Architecture
- Den
- 2 Car Attached Garage
- No HOA
- Covered Patio or Porch
- Cooling Available
About This Home
Welcome Home to Space and Versatility! Discover this generously sized 3-bedroom, 2-bathroom home located at 1605 S Robison Rd in Texarkana, TX. Designed for comfortable living and flexible use, this property is a homeowner's dream! You'll never run out of room with two separate living rooms offering distinct spaces for formal gatherings and casual relaxation. Need a dedicated office, play space, or media center? The additional den provides the perfect bonus area to suit your lifestyle needs. The home features three well-appointed bedrooms and two full bathrooms. Keep your vehicles safe and sound in the attached two-car garage, which also provides extra storage or workshop potential. Situated in a desirable Texarkana location, this house is ready for its new owners. Don't miss the opportunity to own a home with this much potential and functional space!
Listing Agent
Superior Realty Brokerage Email: 9037967951, iampennyb@aol.com License #PB00078245 Listed on: 11/20/2025
Home Details
Home Type
- Single Family
Est. Annual Taxes
- $3,827
Year Built
- Built in 1960
Lot Details
- 8,712 Sq Ft Lot
- Chain Link Fence
Parking
- 2 Car Attached Garage
- Parking Pad
- Side Facing Garage
- Open Parking
Home Design
- Traditional Architecture
- Slab Foundation
- Wallpaper
- Composition Roof
Interior Spaces
- 2,287 Sq Ft Home
- 1-Story Property
- Ceiling Fan
- Decorative Fireplace
- Drapes & Rods
- Blinds
- Den
- Washer and Electric Dryer Hookup
Kitchen
- Electric Range
- Dishwasher
- Formica Countertops
Bedrooms and Bathrooms
- 3 Bedrooms
- 2 Full Bathrooms
Outdoor Features
- Covered Patio or Porch
- Rain Gutters
Utilities
- Cooling Available
- Central Heating
Community Details
- No Home Owners Association
- Lakewood Subdivision
Listing and Financial Details
- REO, home is currently bank or lender owned
- Legal Lot and Block 19 Pt 18 / 3
Map
Home Values in the Area
Average Home Value in this Area
Tax History
| Year | Tax Paid | Tax Assessment Tax Assessment Total Assessment is a certain percentage of the fair market value that is determined by local assessors to be the total taxable value of land and additions on the property. | Land | Improvement |
|---|---|---|---|---|
| 2025 | $3,722 | $182,485 | $8,500 | $173,985 |
| 2024 | $3,722 | $177,480 | $8,500 | $168,980 |
| 2023 | $3,575 | $169,116 | $7,500 | $161,616 |
| 2022 | $3,565 | $151,986 | $7,500 | $144,486 |
| 2021 | $3,166 | $126,519 | $7,500 | $119,019 |
| 2020 | $3,041 | $120,891 | $7,500 | $113,391 |
| 2019 | $3,049 | $116,725 | $7,000 | $109,725 |
| 2018 | $2,940 | $112,552 | $7,000 | $105,552 |
| 2017 | $2,879 | $110,501 | $7,000 | $103,501 |
| 2016 | $2,920 | $112,094 | $7,000 | $105,094 |
| 2015 | $1,216 | $111,072 | $7,000 | $104,072 |
| 2014 | $1,216 | $107,119 | $7,000 | $100,119 |
Property History
| Date | Event | Price | List to Sale | Price per Sq Ft |
|---|---|---|---|---|
| 11/20/2025 11/20/25 | For Sale | $124,900 | -- | $55 / Sq Ft |
Purchase History
| Date | Type | Sale Price | Title Company |
|---|---|---|---|
| Trustee Deed | $123,000 | None Listed On Document | |
| Trustee Deed | $123,000 | None Listed On Document | |
| Warranty Deed | -- | None Available |
Source: Texarkana Board of REALTORS®
MLS Number: 200664
APN: 13000004300
- 1716 S Robison Rd
- 0 S Robison Rd
- 1407 S Lake Dr
- 3610 Davis St
- 3007 Post St
- 3009 Post St
- 3305 S Lake Dr
- 0 Tbd 1 St W Unit 116362
- 0 Tbd 1 Ann St
- 1309 West St
- 1215 S Lake Dr
- 1801 S Lake Dr
- TBD Ward Ave
- 3007 Hollywood St
- 2120 Flower Acre Rd
- 1306 Caldwell St
- 1104 Caldwell St
- 1304 Caldwell St
- 2122 Parkham St
- 3309 Austin St
- 903 Mimosa Dr
- 1518 N Robison Rd
- 1301 S State Line Ave
- 1724 Breckenridge St
- 506 Burma Rd
- 411 Redwater Rd
- 724 Main St
- 2300 Bryan St
- 309 Hickerson Ave
- 300 Babb Ln
- 500 E 4th St Unit 502 E 4th St
- 511 Blake St
- 1007 Richmond Rd
- 736 Old Boston Rd
- 934 N State Line Ave
- 101 Redwater Rd
- 502 Belt Rd
- 113 Apache Trail
- 404 Cheyenne Place
- 74 Clark Ln
